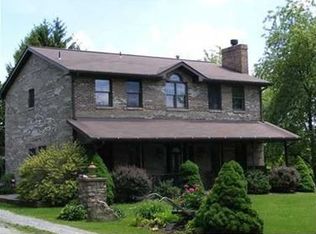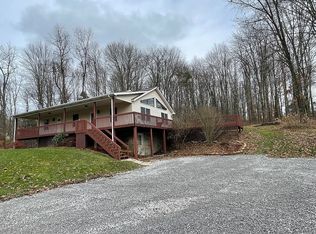Sold for $545,000 on 12/30/25
Zestimate®
$545,000
150 Morgan Rd, Butler, PA 16002
3beds
1,980sqft
Single Family Residence
Built in 1996
3.23 Acres Lot
$545,000 Zestimate®
$275/sqft
$2,423 Estimated rent
Home value
$545,000
$518,000 - $572,000
$2,423/mo
Zestimate® history
Loading...
Owner options
Explore your selling options
What's special
Well-maintained 3-bedroom, 3-bath full-brick ranch on 3.23 acres in Butler. The home features generous living space, including a dedicated hot tub room and a back deck for outdoor relaxation. The finished lower level includes a log-burning fireplace, full bath, and an additional flex room suitable for a home office, guest suite, or gym. Car enthusiasts and hobbyists will appreciate the commercial-grade detached garage (40x50) with 16x10 ft doors and finished walk-up attic. An attached 24x40 garage provides space for RVs, boats, or other vehicles. This property offers privacy, versatile living spaces, and exceptional garage facilities, combining functionality and comfort for a variety of lifestyles.
Zillow last checked: 8 hours ago
Listing updated: December 30, 2025 at 01:00pm
Listed by:
JoAnn Echtler 724-776-3686,
BERKSHIRE HATHAWAY THE PREFERRED REALTY
Bought with:
JoAnn Echtler
BERKSHIRE HATHAWAY THE PREFERRED REALTY
Source: WPMLS,MLS#: 1707133 Originating MLS: West Penn Multi-List
Originating MLS: West Penn Multi-List
Facts & features
Interior
Bedrooms & bathrooms
- Bedrooms: 3
- Bathrooms: 3
- Full bathrooms: 3
Primary bedroom
- Level: Main
- Dimensions: 18x14
Bedroom 2
- Level: Main
- Dimensions: 14x11
Bedroom 3
- Level: Main
- Dimensions: 13x10
Bonus room
- Level: Main
- Dimensions: 14x10
Den
- Level: Lower
- Dimensions: 13x13
Dining room
- Level: Main
- Dimensions: 14x14
Family room
- Level: Lower
- Dimensions: 33x25
Kitchen
- Level: Main
- Dimensions: 15x14
Living room
- Level: Main
- Dimensions: 21x16
Heating
- Forced Air, Gas
Cooling
- Central Air
Appliances
- Included: Some Gas Appliances, Dishwasher, Microwave, Refrigerator, Stove
Features
- Pantry, Window Treatments
- Flooring: Ceramic Tile, Vinyl, Carpet
- Windows: Multi Pane, Window Treatments
- Basement: Full,Finished,Walk-Up Access
- Number of fireplaces: 1
- Fireplace features: Wood Burning
Interior area
- Total structure area: 1,980
- Total interior livable area: 1,980 sqft
Property
Parking
- Total spaces: 10
- Parking features: Attached, Detached, Garage, Garage Door Opener
- Has attached garage: Yes
Features
- Levels: One
- Stories: 1
- Pool features: None
Lot
- Size: 3.23 Acres
- Dimensions: 180 x 725 x 182 x 725
Details
- Parcel number: 2702F735D0000
Construction
Type & style
- Home type: SingleFamily
- Architectural style: Colonial,Ranch
- Property subtype: Single Family Residence
Materials
- Brick
- Roof: Asphalt
Condition
- Resale
- Year built: 1996
Utilities & green energy
- Sewer: Septic Tank
- Water: Well
Community & neighborhood
Location
- Region: Butler
Price history
| Date | Event | Price |
|---|---|---|
| 12/30/2025 | Sold | $545,000-4.2%$275/sqft |
Source: | ||
| 11/22/2025 | Pending sale | $569,000$287/sqft |
Source: | ||
| 9/4/2025 | Price change | $569,000-4.4%$287/sqft |
Source: | ||
| 6/30/2025 | Price change | $595,000-5.4%$301/sqft |
Source: | ||
| 6/20/2025 | Listed for sale | $629,000+43%$318/sqft |
Source: | ||
Public tax history
| Year | Property taxes | Tax assessment |
|---|---|---|
| 2024 | $4,428 | $34,010 |
| 2023 | $4,428 +0.2% | $34,010 |
| 2022 | $4,418 | $34,010 |
Find assessor info on the county website
Neighborhood: 16002
Nearby schools
GreatSchools rating
- 7/10South Butler Intermediate El SchoolGrades: 4-5Distance: 3.2 mi
- 4/10Knoch Middle SchoolGrades: 6-8Distance: 3.1 mi
- 6/10Knoch High SchoolGrades: 9-12Distance: 3.2 mi
Schools provided by the listing agent
- District: Knoch
Source: WPMLS. This data may not be complete. We recommend contacting the local school district to confirm school assignments for this home.

Get pre-qualified for a loan
At Zillow Home Loans, we can pre-qualify you in as little as 5 minutes with no impact to your credit score.An equal housing lender. NMLS #10287.

