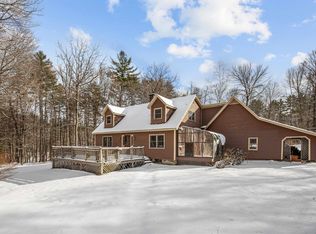This home is ideally located just off the beaten path, yet only 30 minutes from Okemo skiing, the Quechee Gorge, Quechee Balloon Festival, hiking and so much more. You can even connect to the VAST trails nearby. Whether you are looking for the perfect sized getaway or would like a little peace and quiet for you and your family, this is the home you've been waiting for. The open concept of the first floor offers beautiful natural light and ample space for gathering, conversations and meals. There is a place ready for a stove on cozy winter nights, or could be used as TV/media nook. In the master bedroom you will be delighted to find a walk-in closet, while the two upstairs bedrooms enjoy the added light of skylight windows and built-in shelves in the hallway for reading before bed. For your furry family members, there is an invisible fence already installed. You will love the 28' x 28' garage and all of the extra space for your vehicles and "toys." Grades 9-12 is High School choice. Love where you live!
This property is off market, which means it's not currently listed for sale or rent on Zillow. This may be different from what's available on other websites or public sources.

