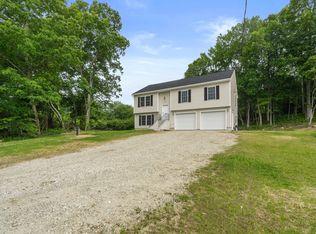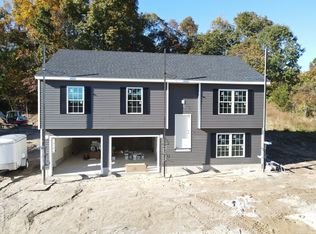Sold for $338,500
$338,500
150 Moxley Road, Montville, CT 06382
2beds
2,099sqft
Single Family Residence
Built in 1977
0.92 Acres Lot
$355,900 Zestimate®
$161/sqft
$1,787 Estimated rent
Home value
$355,900
$324,000 - $391,000
$1,787/mo
Zestimate® history
Loading...
Owner options
Explore your selling options
What's special
Nestled in Uncasville, you'll find this charming log cabin home complete with an inviting front porch swing. There is an additional side porch perfect for your outdoor grill. Step into the open floor plan of the living room and kitchen, highlighted by a high vaulted ceiling and ample space for a versatile dining area. The propane fireplace ensures warm and cozy evenings ahead. This main level also features a bedroom with great closet space as well as a full bathroom. Upstairs you will discover a second bedroom with large walk in closet. (Currently this room is being used as a game room.) There is a well sized, loft area with closet space offering possibilities for an office, entertainment space or guest area. The full basement remains unfinished providing plenty of opportunities for customization. Outside the level yard is complemented by a horseshoe driveway and outdoor shed. Pool deck in place for you to potentially add a new pool in time for summer! This property is being sold As Is.
Zillow last checked: 8 hours ago
Listing updated: March 26, 2025 at 10:14am
Listed by:
Tracey Lizza 860-333-3119,
Coldwell Banker Realty 860-739-6277,
Carol Gessner 860-867-7981,
Coldwell Banker Realty
Bought with:
Tracey Lizza, RES.0790681
Coldwell Banker Realty
Carol Gessner
Coldwell Banker Realty
Source: Smart MLS,MLS#: 24075365
Facts & features
Interior
Bedrooms & bathrooms
- Bedrooms: 2
- Bathrooms: 1
- Full bathrooms: 1
Primary bedroom
- Features: Wall/Wall Carpet
- Level: Main
Bedroom
- Features: Walk-In Closet(s), Hardwood Floor
- Level: Upper
Bathroom
- Level: Main
Kitchen
- Level: Main
Living room
- Features: Vaulted Ceiling(s), Beamed Ceilings, Ceiling Fan(s), Combination Liv/Din Rm, Gas Log Fireplace, Hardwood Floor
- Level: Main
Loft
- Features: Hardwood Floor
- Level: Upper
Heating
- Baseboard, Electric, Propane
Cooling
- Ceiling Fan(s), Wall Unit(s)
Appliances
- Included: Electric Range, Microwave, Dishwasher, Electric Water Heater
- Laundry: Lower Level
Features
- Basement: Full,Unfinished,Heated,Interior Entry,Concrete
- Attic: None
- Number of fireplaces: 1
Interior area
- Total structure area: 2,099
- Total interior livable area: 2,099 sqft
- Finished area above ground: 1,171
- Finished area below ground: 928
Property
Parking
- Parking features: None
Features
- Patio & porch: Porch
Lot
- Size: 0.92 Acres
- Features: Level
Details
- Additional structures: Shed(s)
- Parcel number: 1802382
- Zoning: R40
Construction
Type & style
- Home type: SingleFamily
- Architectural style: Log
- Property subtype: Single Family Residence
Materials
- Log
- Foundation: Concrete Perimeter
- Roof: Asphalt
Condition
- New construction: No
- Year built: 1977
Utilities & green energy
- Sewer: Septic Tank
- Water: Well
Community & neighborhood
Location
- Region: Uncasville
- Subdivision: Uncasville
Price history
| Date | Event | Price |
|---|---|---|
| 3/26/2025 | Sold | $338,500+5.8%$161/sqft |
Source: | ||
| 2/25/2025 | Pending sale | $319,900$152/sqft |
Source: | ||
| 2/20/2025 | Listed for sale | $319,900+56.8%$152/sqft |
Source: | ||
| 11/18/2016 | Sold | $204,000-0.4%$97/sqft |
Source: | ||
| 8/4/2016 | Pending sale | $204,900$98/sqft |
Source: PWJ Real Estate&Property Mgmt #G10152741 Report a problem | ||
Public tax history
| Year | Property taxes | Tax assessment |
|---|---|---|
| 2025 | $4,167 +4% | $144,340 |
| 2024 | $4,008 | $144,340 |
| 2023 | $4,008 +4% | $144,340 |
Find assessor info on the county website
Neighborhood: Oxoboxo River
Nearby schools
GreatSchools rating
- 5/10Dr. Charles E. Murphy SchoolGrades: K-5Distance: 3.5 mi
- 4/10Leonard J. Tyl Middle SchoolGrades: 6-8Distance: 2.6 mi
- 6/10Montville High SchoolGrades: 9-12Distance: 2.6 mi
Get pre-qualified for a loan
At Zillow Home Loans, we can pre-qualify you in as little as 5 minutes with no impact to your credit score.An equal housing lender. NMLS #10287.
Sell for more on Zillow
Get a Zillow Showcase℠ listing at no additional cost and you could sell for .
$355,900
2% more+$7,118
With Zillow Showcase(estimated)$363,018

