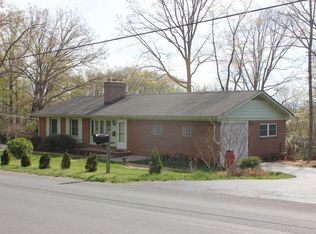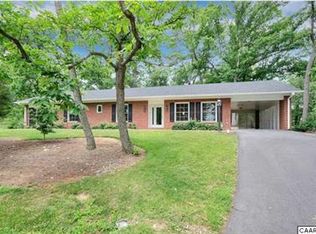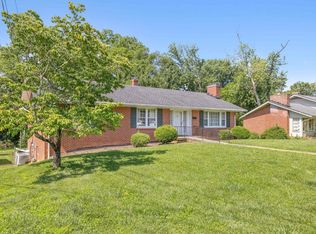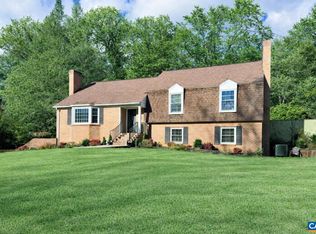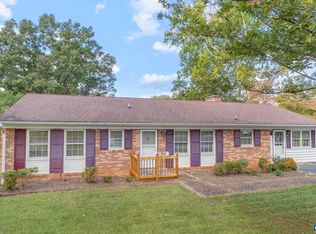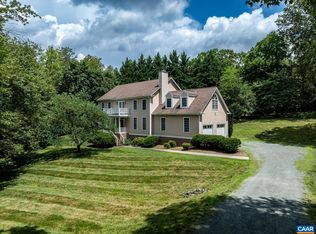OPEN HOUSE SATURAY 1-3 Jan 10th & every saturday Quality solid brick ranch w/ lower level & multi use as multi generational family needs, income producer lower level(no HOA) or one level living and room for family & company with extensive renovation w/ incredible upgrades near everything. Walk to 3 public schools, near Stonefield, downtown, UVA and enjoy huge fenced private rear yard for pets & children. Inside enjoy huge office or family rm w/ separate entrance w/granite, porcelain tile & no carpet only hardwood floors, ceramic, and porcelain tile, gourmet kitchen with fabulous cabinets, granite counters, stainless appliances porcelain floors kitchen. Large living and dining room with hardwood floors, Anderson windows. Finished basement with great room & gorgeous large walk in shower and bath, and 2nd fireplace with solid wood paneling . A must see immaculate home and renovation ready to enjoy & quick occupancy if needed.SNOW ICE CANCELS OPEN HOUSE
Active
$663,669
150 N Bennington Rd, Charlottesville, VA 22901
4beds
2,718sqft
Est.:
Single Family Residence
Built in 1961
0.3 Acres Lot
$640,200 Zestimate®
$244/sqft
$-- HOA
What's special
Quality solid brick ranchIncome producer lower levelAnderson windowsHardwood floors
- 39 days |
- 1,798 |
- 41 |
Zillow last checked: 8 hours ago
Listing updated: January 10, 2026 at 08:50pm
Listed by:
KAREN KEHOE 434-249-5836,
RE/MAX GATEWAY
Source: CAAR,MLS#: 671682 Originating MLS: Charlottesville Area Association of Realtors
Originating MLS: Charlottesville Area Association of Realtors
Tour with a local agent
Facts & features
Interior
Bedrooms & bathrooms
- Bedrooms: 4
- Bathrooms: 3
- Full bathrooms: 3
- Main level bathrooms: 2
- Main level bedrooms: 4
Rooms
- Room types: Bathroom, Bedroom, Dining Room, Family Room, Full Bath, Great Room, Kitchen, Laundry, Living Room, Primary Bathroom, Primary Bedroom, Office, Other, Sunroom
Primary bedroom
- Level: First
Bedroom
- Level: First
Bedroom
- Level: Basement
Primary bathroom
- Level: First
Bathroom
- Level: First
Bathroom
- Level: Basement
Dining room
- Level: First
Family room
- Level: First
Great room
- Level: Basement
Kitchen
- Level: First
Laundry
- Level: Basement
Living room
- Level: Second
Office
- Level: First
Other
- Level: Basement
Heating
- Central, Forced Air, Heat Pump, Natural Gas
Cooling
- Heat Pump
Appliances
- Included: Dishwasher, ENERGY STAR Qualified Dishwasher, ENERGY STAR Qualified Refrigerator, Electric Range, Disposal, Microwave
- Laundry: Washer Hookup, Dryer Hookup
Features
- Additional Living Quarters, Primary Downstairs, Remodeled, Home Office
- Flooring: Ceramic Tile, Granite, Hardwood, Luxury Vinyl Plank, Porcelain Tile, Stone, Wood
- Windows: Insulated Windows
- Basement: Exterior Entry,Full,Finished,Heated,Interior Entry,Walk-Out Access
- Number of fireplaces: 2
- Fireplace features: Two, Wood Burning
Interior area
- Total structure area: 2,978
- Total interior livable area: 2,718 sqft
- Finished area above ground: 1,529
- Finished area below ground: 1,189
Property
Parking
- Total spaces: 1
- Parking features: Asphalt, Attached, Garage, Garage Faces Side
- Attached garage spaces: 1
Features
- Levels: One
- Stories: 1
- Exterior features: Fully Fenced, Mature Trees/Landscape
- Fencing: Metal,Fenced,Full
- Has view: Yes
- View description: Residential
Lot
- Size: 0.3 Acres
- Features: Landscaped, Level, Open Lot, Private
Details
- Additional structures: Studio/Office
- Parcel number: 060AO03OG00100
- Zoning description: R-4 Residential
Construction
Type & style
- Home type: SingleFamily
- Architectural style: Colonial,Ranch
- Property subtype: Single Family Residence
Materials
- Brick, Stick Built
- Foundation: Poured
Condition
- Updated/Remodeled
- New construction: No
- Year built: 1961
Utilities & green energy
- Sewer: Public Sewer
- Water: Public
- Utilities for property: Cable Available, Natural Gas Available, High Speed Internet Available
Community & HOA
Community
- Security: Dead Bolt(s)
- Subdivision: HESSIAN HILLS
HOA
- Has HOA: No
Location
- Region: Charlottesville
Financial & listing details
- Price per square foot: $244/sqft
- Annual tax amount: $4,054
- Date on market: 12/7/2025
- Cumulative days on market: 234 days
Estimated market value
$640,200
$608,000 - $672,000
$3,434/mo
Price history
Price history
| Date | Event | Price |
|---|---|---|
| 12/8/2025 | Listed for sale | $663,669-0.6%$244/sqft |
Source: | ||
| 12/1/2025 | Listing removed | $668,000$246/sqft |
Source: | ||
| 10/1/2025 | Price change | $668,000-1.6%$246/sqft |
Source: | ||
| 7/29/2025 | Price change | $679,000-2.7%$250/sqft |
Source: | ||
| 6/11/2025 | Price change | $698,000-2.9%$257/sqft |
Source: | ||
Public tax history
Public tax history
Tax history is unavailable.BuyAbility℠ payment
Est. payment
$3,907/mo
Principal & interest
$3238
Property taxes
$437
Home insurance
$232
Climate risks
Neighborhood: 22901
Nearby schools
GreatSchools rating
- 4/10Mary Carr Greer Elementary SchoolGrades: PK-5Distance: 1 mi
- 2/10Jack Jouett Middle SchoolGrades: 6-8Distance: 0.9 mi
- 4/10Albemarle High SchoolGrades: 9-12Distance: 0.8 mi
Schools provided by the listing agent
- Elementary: Greer
- Middle: Journey
- High: Albemarle
Source: CAAR. This data may not be complete. We recommend contacting the local school district to confirm school assignments for this home.
- Loading
- Loading
