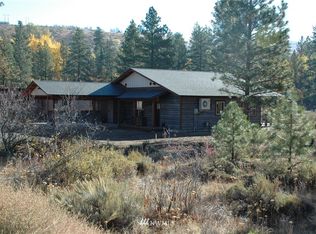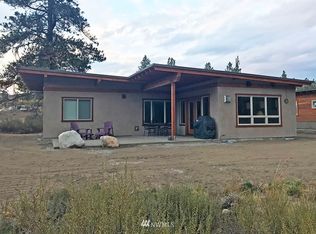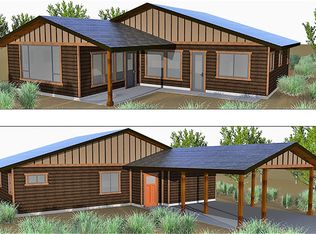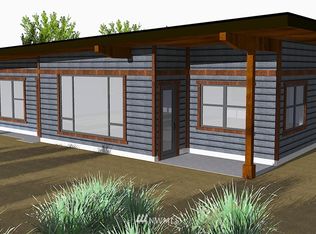Sold
Listed by:
Heather Marrone,
Blue Sky Real Estate, LLC
Bought with: Mountain to River Realty LLC
$827,000
150 North Village Road, Winthrop, WA 98862
3beds
1,580sqft
Single Family Residence
Built in 2021
6,534 Square Feet Lot
$818,900 Zestimate®
$523/sqft
$3,016 Estimated rent
Home value
$818,900
Estimated sales range
Not available
$3,016/mo
Zestimate® history
Loading...
Owner options
Explore your selling options
What's special
Winthrop Legal Nightly Rental! Built in 2021, this 1,580 sq ft, 3 bed/2 bath home is ideal for full-time or part-time living. Enjoy an open floor plan bathed in southern light with scenic meadow views. Sleek, glossy European-style cabinetry adds a clean, modern touch throughout. Features include a two-car garage, central heating and cooling, en suite primary, and a covered patio. Backs to Se Teekh Wa Park, with a 0.4-mile river walk leading to the Chewuch River pedestrian bridge—just steps from Winthrop’s dining, shops, and entertainment. Located in North Village PD, surrounded by open space and governed by sensible CCRs to preserve a well-managed, friendly neighborhood. Established, low-maintenance landscaping completes the package.
Zillow last checked: 8 hours ago
Listing updated: July 11, 2025 at 04:04am
Offers reviewed: May 19
Listed by:
Heather Marrone,
Blue Sky Real Estate, LLC
Bought with:
Kathleen Curtiss, 113867
Mountain to River Realty LLC
Source: NWMLS,MLS#: 2370163
Facts & features
Interior
Bedrooms & bathrooms
- Bedrooms: 3
- Bathrooms: 2
- Full bathrooms: 2
- Main level bathrooms: 2
- Main level bedrooms: 3
Primary bedroom
- Level: Main
Bedroom
- Level: Main
Bedroom
- Level: Main
Bathroom full
- Level: Main
Bathroom full
- Level: Main
Entry hall
- Level: Main
Great room
- Level: Main
Kitchen with eating space
- Level: Main
Utility room
- Level: Main
Heating
- Fireplace, Forced Air, Heat Pump, Radiant, Electric, Propane
Cooling
- Forced Air, Heat Pump
Appliances
- Included: Dishwasher(s), Disposal, Dryer(s), Microwave(s), Refrigerator(s), Stove(s)/Range(s), Washer(s), Garbage Disposal, Water Heater: on demand electric, Water Heater Location: laundry room
Features
- Ceiling Fan(s)
- Flooring: Ceramic Tile, Laminate, Carpet
- Windows: Double Pane/Storm Window
- Basement: None
- Number of fireplaces: 1
- Fireplace features: Gas, Main Level: 1, Fireplace
Interior area
- Total structure area: 1,580
- Total interior livable area: 1,580 sqft
Property
Parking
- Total spaces: 2
- Parking features: Attached Garage
- Attached garage spaces: 2
Features
- Levels: One
- Stories: 1
- Entry location: Main
- Patio & porch: Ceiling Fan(s), Ceramic Tile, Double Pane/Storm Window, Fireplace, Laminate, Water Heater
- Has view: Yes
- View description: Mountain(s), Territorial
Lot
- Size: 6,534 sqft
- Features: Adjacent to Public Land, Dead End Street, Irrigation, Patio, Propane
- Topography: Level
- Residential vegetation: Garden Space
Details
- Parcel number: 9100500035
- Zoning: PR
- Zoning description: Jurisdiction: City
- Special conditions: Standard
- Other equipment: Leased Equipment: OCEC 200 gallon?
Construction
Type & style
- Home type: SingleFamily
- Property subtype: Single Family Residence
Materials
- Wood Siding
- Foundation: Poured Concrete
- Roof: Composition
Condition
- Very Good
- Year built: 2021
Details
- Builder name: Larry Miller
Utilities & green energy
- Electric: Company: Okanogan County Electric Coop
- Sewer: Sewer Connected, Company: Town of Winthrop
- Water: Public, Company: Town of Winthrop
Community & neighborhood
Community
- Community features: CCRs
Location
- Region: Winthrop
- Subdivision: Winthrop
HOA & financial
HOA
- HOA fee: $1,700 semi-annually
- Association phone: 509-996-4490
Other
Other facts
- Listing terms: Cash Out,Conventional
- Cumulative days on market: 16 days
Price history
| Date | Event | Price |
|---|---|---|
| 6/10/2025 | Sold | $827,000+8.1%$523/sqft |
Source: | ||
| 5/21/2025 | Pending sale | $765,000$484/sqft |
Source: | ||
| 5/5/2025 | Listed for sale | $765,000+1000.7%$484/sqft |
Source: | ||
| 8/28/2018 | Sold | $69,500-55.2%$44/sqft |
Source: Public Record Report a problem | ||
| 5/28/2008 | Sold | $155,000$98/sqft |
Source: Public Record Report a problem | ||
Public tax history
| Year | Property taxes | Tax assessment |
|---|---|---|
| 2024 | $5,763 +11% | $707,700 +6.9% |
| 2023 | $5,194 +8% | $662,200 +62.3% |
| 2022 | $4,810 +8.6% | $408,000 +362.1% |
Find assessor info on the county website
Neighborhood: 98862
Nearby schools
GreatSchools rating
- 5/10Methow Valley Elementary SchoolGrades: PK-5Distance: 3 mi
- 8/10Liberty Bell Jr Sr High SchoolGrades: 6-12Distance: 2.8 mi
Schools provided by the listing agent
- Elementary: Methow Vly Elem
- Middle: Liberty Bell Jnr Snr
- High: Liberty Bell Jnr Snr
Source: NWMLS. This data may not be complete. We recommend contacting the local school district to confirm school assignments for this home.

Get pre-qualified for a loan
At Zillow Home Loans, we can pre-qualify you in as little as 5 minutes with no impact to your credit score.An equal housing lender. NMLS #10287.



