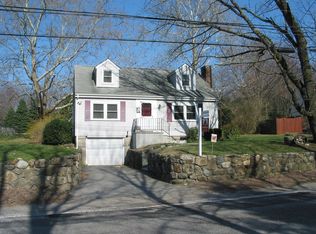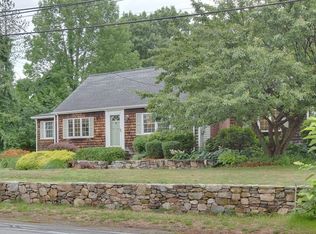Sold for $2,470,000
$2,470,000
150 North Rd, Bedford, MA 01730
5beds
4,900sqft
Single Family Residence
Built in 2024
0.93 Acres Lot
$2,478,600 Zestimate®
$504/sqft
$7,871 Estimated rent
Home value
$2,478,600
$2.28M - $2.70M
$7,871/mo
Zestimate® history
Loading...
Owner options
Explore your selling options
What's special
Colonial Elegance Meets Modern Luxury. Unveil the craftsmanship of this 2024 gem w/its captivating covered bluestone porch entry. This architectural masterpiece boasts custom millwork, gorgeous HW floors, 5 bedrooms, 4.5 baths & a two-story family room w/oversized windows framing a stone-encased gas FP. Enjoy stunning backyard views & a spacious patio featuring an built-in grill & fire pit—perfect for entertainment. The chef’s kitchen features quartz countertops, large island, premium appliances & an exceptional walk-in pantry w/sink, DW, & beverage fridge. Adjacent breakfast area, a formal DR designed for elegant gatherings & study. The first-floor primary suite offers a retreat w/tray ceilings, a soaking tub, extensive closet w/laundry, & backyard views. Upstairs hosts 4 BR's, a generous sitting area, & large laundry room. Located on a tranquil .93-acre lot close to top schools & amenities, this home offers privacy & easy access to major commuter routes, embodying luxury living.
Zillow last checked: 8 hours ago
Listing updated: February 14, 2025 at 11:38am
Listed by:
Peggy Dowcett 978-302-3988,
Coldwell Banker Realty - Concord 978-369-1000,
Sarah Dowcett-Barston 978-505-8823
Bought with:
Brian Kennedy
Buyers Brokers Only, LLC
Source: MLS PIN,MLS#: 73321381
Facts & features
Interior
Bedrooms & bathrooms
- Bedrooms: 5
- Bathrooms: 5
- Full bathrooms: 4
- 1/2 bathrooms: 1
- Main level bedrooms: 1
Primary bedroom
- Features: Bathroom - Full, Bathroom - Double Vanity/Sink, Walk-In Closet(s), Closet/Cabinets - Custom Built, Flooring - Hardwood, Flooring - Wood, Tray Ceiling(s)
- Level: Main,First
- Area: 288
- Dimensions: 18 x 16
Bedroom 2
- Features: Walk-In Closet(s), Closet/Cabinets - Custom Built, Flooring - Hardwood, Recessed Lighting
- Level: Second
- Area: 210
- Dimensions: 15 x 14
Bedroom 3
- Features: Walk-In Closet(s), Closet/Cabinets - Custom Built, Flooring - Hardwood, Recessed Lighting
- Level: Second
- Area: 154
- Dimensions: 11 x 14
Bedroom 4
- Features: Closet, Closet/Cabinets - Custom Built, Flooring - Hardwood, Recessed Lighting
- Level: Second
- Area: 238
- Dimensions: 14 x 17
Bedroom 5
- Features: Closet, Closet/Cabinets - Custom Built, Flooring - Hardwood, Recessed Lighting
- Level: Second
- Area: 408
- Dimensions: 17 x 24
Primary bathroom
- Features: Yes
Bathroom 1
- Features: Bathroom - Full, Bathroom - Double Vanity/Sink, Bathroom - Tiled With Shower Stall, Closet - Linen, Closet/Cabinets - Custom Built, Crown Molding, Soaking Tub
- Level: First
- Area: 224
- Dimensions: 14 x 16
Bathroom 2
- Level: First
Bathroom 3
- Level: First
Dining room
- Level: First
- Area: 165
- Dimensions: 11 x 15
Family room
- Features: Closet/Cabinets - Custom Built, Flooring - Hardwood, Recessed Lighting, Lighting - Overhead, Half Vaulted Ceiling(s)
- Level: First
- Area: 456
- Dimensions: 19 x 24
Kitchen
- Features: Closet/Cabinets - Custom Built, Flooring - Hardwood, Countertops - Stone/Granite/Solid, Kitchen Island, Open Floorplan, Recessed Lighting, Stainless Steel Appliances, Pot Filler Faucet
- Level: Main,First
- Area: 322
- Dimensions: 23 x 14
Heating
- Forced Air
Cooling
- Central Air
Appliances
- Included: Gas Water Heater, Tankless Water Heater, Range, Oven, Dishwasher, Refrigerator, Freezer, Wine Refrigerator, Range Hood, Instant Hot Water
- Laundry: Dryer Hookup - Electric, Washer Hookup, First Floor, Electric Dryer Hookup
Features
- Pantry, Study, Sitting Room
- Flooring: Wood, Tile, Hardwood, Flooring - Wood
- Doors: Insulated Doors
- Windows: Insulated Windows
- Basement: Full,Interior Entry,Concrete,Slab
- Number of fireplaces: 1
- Fireplace features: Family Room
Interior area
- Total structure area: 4,900
- Total interior livable area: 4,900 sqft
Property
Parking
- Total spaces: 7
- Parking features: Attached, Under, Garage Door Opener, Garage Faces Side, Paved Drive, Off Street, Paved
- Attached garage spaces: 3
- Uncovered spaces: 4
Features
- Patio & porch: Porch, Patio
- Exterior features: Porch, Patio, Rain Gutters, Professional Landscaping, Sprinkler System, Other, Outdoor Gas Grill Hookup
Lot
- Size: 0.93 Acres
- Features: Corner Lot, Cleared, Gentle Sloping
Details
- Parcel number: M:035 P:0012,350945
- Zoning: A
Construction
Type & style
- Home type: SingleFamily
- Architectural style: Colonial
- Property subtype: Single Family Residence
Materials
- Frame
- Foundation: Concrete Perimeter
- Roof: Shingle
Condition
- Year built: 2024
Details
- Warranty included: Yes
Utilities & green energy
- Electric: 200+ Amp Service
- Sewer: Public Sewer
- Water: Public
- Utilities for property: for Electric Range, for Electric Oven, for Electric Dryer, Washer Hookup, Outdoor Gas Grill Hookup
Green energy
- Energy efficient items: Thermostat
Community & neighborhood
Community
- Community features: Shopping, Pool, Tennis Court(s), Park, Walk/Jog Trails, Medical Facility, Conservation Area, Highway Access, Public School
Location
- Region: Bedford
Other
Other facts
- Road surface type: Paved
Price history
| Date | Event | Price |
|---|---|---|
| 2/14/2025 | Sold | $2,470,000-1%$504/sqft |
Source: MLS PIN #73321381 Report a problem | ||
| 1/10/2025 | Contingent | $2,495,000$509/sqft |
Source: MLS PIN #73321381 Report a problem | ||
| 12/26/2024 | Listed for sale | $2,495,000+246.5%$509/sqft |
Source: MLS PIN #73321381 Report a problem | ||
| 7/20/2023 | Sold | $720,000+20.2%$147/sqft |
Source: MLS PIN #73125141 Report a problem | ||
| 6/20/2023 | Contingent | $599,000$122/sqft |
Source: MLS PIN #73125141 Report a problem | ||
Public tax history
| Year | Property taxes | Tax assessment |
|---|---|---|
| 2025 | $11,703 +40.9% | $972,000 +39.1% |
| 2024 | $8,303 +5% | $698,900 +10.4% |
| 2023 | $7,904 -0.4% | $633,300 +8.4% |
Find assessor info on the county website
Neighborhood: 01730
Nearby schools
GreatSchools rating
- 8/10Lt Job Lane SchoolGrades: 3-5Distance: 0.9 mi
- 8/10John Glenn Middle SchoolGrades: 6-8Distance: 1 mi
- 10/10Bedford High SchoolGrades: 9-12Distance: 0.8 mi
Schools provided by the listing agent
- Middle: John Glenn
- High: Bedford Hs
Source: MLS PIN. This data may not be complete. We recommend contacting the local school district to confirm school assignments for this home.
Get a cash offer in 3 minutes
Find out how much your home could sell for in as little as 3 minutes with a no-obligation cash offer.
Estimated market value$2,478,600
Get a cash offer in 3 minutes
Find out how much your home could sell for in as little as 3 minutes with a no-obligation cash offer.
Estimated market value
$2,478,600

