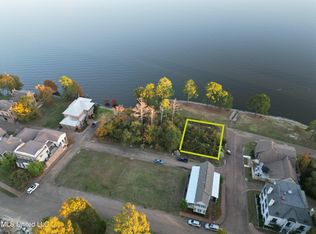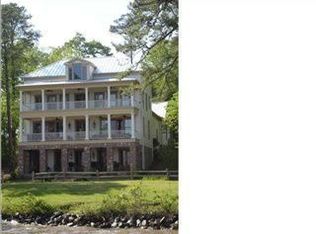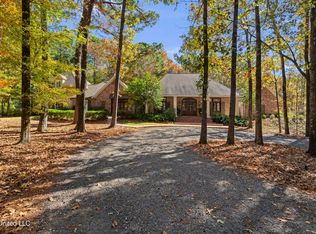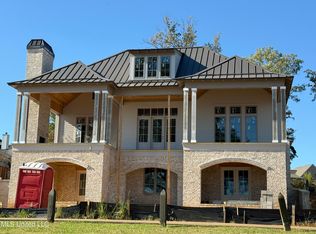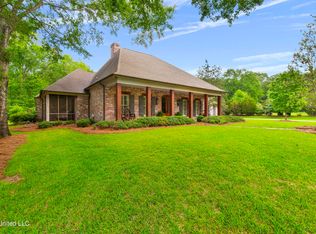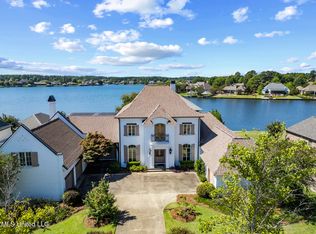Discover elevated luxury living and wake up to breathtaking waterfront views everyday. Inside this beautifully designed home, you'll find the light-filled open floor plan featuring the most amazing views framed by panoramic windows. The stunning finishes, multitude of unique architectural details and exquisite design flow seamlessly into stylish living areas ideal for entertaining or day-to-day living. Each bedroom is generously sized with an adjoining private spa bath. All bedrooms feature big water views and direct access to one of the outdoor living areas. Enjoy seamless indoor-outdoor living with two expansive covered balconies offering sweeping water views and a large private courtyard with a cozy fire pit, perfect for intimate evenings or entertaining under the stars. Features include~Kitchen with waterfall marble island, circular banquette and high-end appliances~ Vaulted beamed ceilings, white oak floors, retractable sliding doors, phantom screens and panoramic views~ home generator, adjacent lot and boat slip at the Lost Rabbit Marina included. There is a large flex/storage room on the first floor that can be converted into a movie room, office, or home gym. Let sunsets over the water become your nightly ritual. Whether you're enjoying quiet mornings with coffee or hosting friends for waterfront dining, this property offers an unbeatable lifestyle. This home is truly spectacular! Neighborhood amenities include The Rabbit Hole Restaurant and Bar, The Lost Rabbit General Store for all your sundries, The Lost Rabbit Marina, resort style swimming pool and so much more. Make your appointment today to see this great home!
Active
$2,189,000
150 Old Trace Rd, Madison, MS 39110
3beds
4,123sqft
Est.:
Residential, Single Family Residence
Built in 2018
7,405.2 Square Feet Lot
$2,049,800 Zestimate®
$531/sqft
$115/mo HOA
What's special
Stunning finishesExquisite designLight-filled open floor planAdjoining private spa bathWhite oak floorsBreathtaking waterfront viewsSeamless indoor-outdoor living
- 219 days |
- 755 |
- 20 |
Zillow last checked: 8 hours ago
Listing updated: January 15, 2026 at 01:00pm
Listed by:
Rebecca N Tann 601-624-7918,
Nix-Tann & Associates, Inc. 601-982-7918,
Dale Cook 601-672-3899
Source: MLS United,MLS#: 4116306
Tour with a local agent
Facts & features
Interior
Bedrooms & bathrooms
- Bedrooms: 3
- Bathrooms: 4
- Full bathrooms: 3
- 1/2 bathrooms: 1
Heating
- Central, Fireplace(s), Natural Gas
Cooling
- Ceiling Fan(s), Central Air, Gas, Zoned, Multi Units
Appliances
- Included: Built-In Freezer, Built-In Refrigerator, Disposal, Double Oven, Exhaust Fan, Gas Cooktop, Microwave, Tankless Water Heater, Washer/Dryer Stacked
- Laundry: Laundry Room, Main Level
Features
- Beamed Ceilings, Breakfast Bar, Built-in Features, Cathedral Ceiling(s), Ceiling Fan(s), Central Vacuum, Double Vanity, Eat-in Kitchen, High Ceilings, High Speed Internet, His and Hers Closets, Kitchen Island, Open Floorplan, Pantry, Smart Home, Smart Thermostat, Stone Counters, Walk-In Closet(s)
- Flooring: Hardwood, Marble, Stone
- Windows: Bay Window(s), Double Pane Windows, Drapes, Insulated Windows, Wood Frames
- Has fireplace: Yes
- Fireplace features: Fire Pit, Gas Starter, Living Room
Interior area
- Total structure area: 4,123
- Total interior livable area: 4,123 sqft
Video & virtual tour
Property
Parking
- Total spaces: 2
- Parking features: Attached
- Attached garage spaces: 2
Features
- Levels: Two
- Stories: 2
- Patio & porch: Enclosed, Front Porch, Screened, Stone/Tile, Terrace
- Exterior features: Balcony, Fire Pit
- Has view: Yes
- Waterfront features: Reservoir
Lot
- Size: 7,405.2 Square Feet
- Features: Corner Lot, Views
Details
- Parcel number: 072a12c0430000
Construction
Type & style
- Home type: SingleFamily
- Architectural style: Traditional
- Property subtype: Residential, Single Family Residence
Materials
- Brick, Stone
- Foundation: Concrete Perimeter, Pilings/Steel/Wood
- Roof: Other
Condition
- New construction: No
- Year built: 2018
Utilities & green energy
- Sewer: Public Sewer
- Water: Public
- Utilities for property: Electricity Connected, Natural Gas Connected, Sewer Connected, Water Connected, Natural Gas in Kitchen
Community & HOA
Community
- Features: Boating, Fishing, Lake, Marina, Park, Playground, Pool, Restaurant, Sidewalks
- Security: Security System, Smoke Detector(s)
- Subdivision: Lost Rabbit
HOA
- Has HOA: Yes
- Services included: Accounting/Legal, Management, Pool Service
- HOA fee: $1,375 annually
Location
- Region: Madison
Financial & listing details
- Price per square foot: $531/sqft
- Tax assessed value: $573,690
- Annual tax amount: $7,975
- Date on market: 6/14/2025
- Electric utility on property: Yes
Estimated market value
$2,049,800
$1.95M - $2.15M
$4,792/mo
Price history
Price history
| Date | Event | Price |
|---|---|---|
| 6/14/2025 | Listed for sale | $2,189,000$531/sqft |
Source: MLS United #4116306 Report a problem | ||
Public tax history
Public tax history
| Year | Property taxes | Tax assessment |
|---|---|---|
| 2024 | $7,975 | $86,054 |
| 2023 | $7,975 | $86,054 |
| 2022 | $7,975 +3.6% | $86,054 +3.6% |
Find assessor info on the county website
BuyAbility℠ payment
Est. payment
$10,628/mo
Principal & interest
$8488
Property taxes
$1259
Other costs
$881
Climate risks
Neighborhood: 39110
Nearby schools
GreatSchools rating
- 9/10Madison Avenue Upper Elementary SchoolGrades: 3-5Distance: 2.2 mi
- 10/10Rosa Scott SchoolGrades: 9Distance: 4.1 mi
- 10/10Madison Avenue Lower Elementary SchoolGrades: K-2Distance: 2.4 mi
Schools provided by the listing agent
- Elementary: Madison Avenue
- Middle: Madison
- High: Madison Central
Source: MLS United. This data may not be complete. We recommend contacting the local school district to confirm school assignments for this home.
- Loading
- Loading
