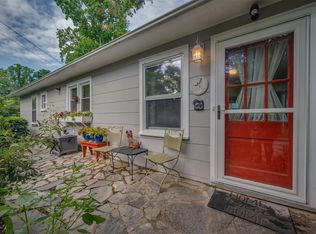Closed
$315,000
150 Pacolet St, Tryon, NC 28782
2beds
1,385sqft
Single Family Residence
Built in 1930
0.35 Acres Lot
$340,600 Zestimate®
$227/sqft
$1,820 Estimated rent
Home value
$340,600
Estimated sales range
Not available
$1,820/mo
Zestimate® history
Loading...
Owner options
Explore your selling options
What's special
Welcome to this charming bungalow nestled in the heart of Tryon, NC. As you step onto the grounds, you'll be greeted by the allure of privacy offered by mature trees, creating a sense of seclusion. The living room is a cozy spot to relax by the fireplace or to enjoy lively conversations with guests. Adjacent to the living room, discover the updated kitchen, half bath, and dining room. Step out onto the expansive wrap-around deck. This outdoor oasis offers the perfect setting for every occasion. Upstairs, the primary bedroom is complete with a walk-in closet. The second bedroom provides versatility to accommodate guests or to serve as a home office. A full bathroom completes the upper level. This property offers easy access to many amenities, including shops, restaurants, and entertainment options, all within reach from your doorstep. Whether you are seeking a permanent residence or a vacation retreat, this bungalow offers the ideal blend of comfort, convenience, and charm.
Zillow last checked: 8 hours ago
Listing updated: May 09, 2024 at 01:01pm
Listing Provided by:
Kathy Toomey Kathy@KathyToomey.com,
New View Realty
Bought with:
Karen Millar
Redfin Corporation
Source: Canopy MLS as distributed by MLS GRID,MLS#: 4126438
Facts & features
Interior
Bedrooms & bathrooms
- Bedrooms: 2
- Bathrooms: 2
- Full bathrooms: 1
- 1/2 bathrooms: 1
Primary bedroom
- Features: Walk-In Closet(s)
- Level: Upper
- Area: 162.75 Square Feet
- Dimensions: 15' 6" X 10' 6"
Bedroom s
- Level: Upper
- Area: 96.04 Square Feet
- Dimensions: 12' 8" X 7' 7"
Bathroom full
- Level: Upper
Breakfast
- Level: Main
- Area: 60.99 Square Feet
- Dimensions: 6' 5" X 9' 6"
Dining room
- Features: Built-in Features
- Level: Main
- Area: 157.69 Square Feet
- Dimensions: 13' 5" X 11' 9"
Kitchen
- Level: Main
- Area: 99.21 Square Feet
- Dimensions: 12' 8" X 7' 10"
Laundry
- Level: Basement
Living room
- Features: Built-in Features
- Level: Main
- Area: 166.84 Square Feet
- Dimensions: 11' 3" X 14' 10"
Heating
- Central, Forced Air, Natural Gas
Cooling
- Central Air, Electric
Appliances
- Included: Dishwasher, Dryer, Gas Oven, Gas Range, Gas Water Heater, Refrigerator, Washer, Washer/Dryer
- Laundry: Electric Dryer Hookup, In Basement, Washer Hookup
Features
- Built-in Features, Walk-In Closet(s)
- Flooring: Tile, Vinyl, Wood
- Basement: Exterior Entry,Interior Entry,Storage Space,Unfinished,Walk-Out Access
- Fireplace features: Gas Log, Living Room
Interior area
- Total structure area: 1,385
- Total interior livable area: 1,385 sqft
- Finished area above ground: 1,385
- Finished area below ground: 0
Property
Parking
- Parking features: Driveway, On Street
- Has uncovered spaces: Yes
Features
- Levels: Two
- Stories: 2
- Patio & porch: Deck, Wrap Around
- Fencing: Back Yard,Fenced,Front Yard
Lot
- Size: 0.35 Acres
- Features: Level, Sloped, Wooded
Details
- Parcel number: T11C11
- Zoning: M
- Special conditions: Standard
- Horse amenities: None
Construction
Type & style
- Home type: SingleFamily
- Architectural style: Bungalow
- Property subtype: Single Family Residence
Materials
- Vinyl
- Roof: Shingle
Condition
- New construction: No
- Year built: 1930
Utilities & green energy
- Sewer: Public Sewer
- Water: City
- Utilities for property: Cable Available, Electricity Connected, Wired Internet Available
Community & neighborhood
Location
- Region: Tryon
- Subdivision: None
Other
Other facts
- Listing terms: Cash,Conventional,FHA,USDA Loan,VA Loan
- Road surface type: Gravel, Paved
Price history
| Date | Event | Price |
|---|---|---|
| 5/9/2024 | Sold | $315,000$227/sqft |
Source: | ||
| 4/6/2024 | Listed for sale | $315,000+142.3%$227/sqft |
Source: | ||
| 8/17/2018 | Sold | $130,000-7.1%$94/sqft |
Source: | ||
| 7/23/2018 | Pending sale | $139,900$101/sqft |
Source: New View Realty #3384218 Report a problem | ||
| 6/14/2018 | Price change | $139,900-6.7%$101/sqft |
Source: New View Realty #3384218 Report a problem | ||
Public tax history
| Year | Property taxes | Tax assessment |
|---|---|---|
| 2025 | $3,178 +56.4% | $316,080 +100.6% |
| 2024 | $2,032 +3.6% | $157,548 |
| 2023 | $1,961 +6.9% | $157,548 |
Find assessor info on the county website
Neighborhood: 28782
Nearby schools
GreatSchools rating
- 5/10Tryon Elementary SchoolGrades: PK-5Distance: 0.5 mi
- 4/10Polk County Middle SchoolGrades: 6-8Distance: 7.4 mi
- 4/10Polk County High SchoolGrades: 9-12Distance: 5.1 mi
Schools provided by the listing agent
- Elementary: Tryon
- Middle: Polk
- High: Polk
Source: Canopy MLS as distributed by MLS GRID. This data may not be complete. We recommend contacting the local school district to confirm school assignments for this home.
Get pre-qualified for a loan
At Zillow Home Loans, we can pre-qualify you in as little as 5 minutes with no impact to your credit score.An equal housing lender. NMLS #10287.
