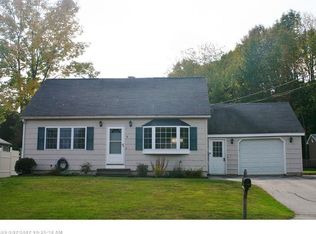Closed
$350,000
150 Pond Road, Lewiston, ME 04240
3beds
1,456sqft
Single Family Residence
Built in 1959
0.36 Acres Lot
$358,100 Zestimate®
$240/sqft
$1,904 Estimated rent
Home value
$358,100
$326,000 - $394,000
$1,904/mo
Zestimate® history
Loading...
Owner options
Explore your selling options
What's special
Welcome to 150 Pond Road, a beautifully maintained 3-bedroom, 1-bath ranch-style home nestled in one of Lewiston's most peaceful neighborhoods. Set on a .36-acre lot, this home combines classic charm with modern upgrades—perfect for first-time buyers, downsizers, or anyone seeking comfort, convenience, and relaxation. Step inside to find a bright, sun-filled eat-in kitchen with skylights, seamlessly connected to a warm and inviting living area. The finished basement offers two versatile bonus rooms, ideal for a home office, gym, or entertainment space. Recent improvements include a heat pump installed in 2019 for energy-efficient heating and cooling, and the addition of a private hot tub—perfect for unwinding after a long day or entertaining. The flat backyard features a spacious deck, raised garden beds, shed, and just the right amount of tree coverage for privacy and shade. A 2-car attached garage offers direct entry into the home, adding convenience during Maine's colder months. Located minutes from local trails, parks, and downtown amenities, this move-in-ready home is a rare find.
Zillow last checked: 8 hours ago
Listing updated: October 07, 2025 at 06:17pm
Listed by:
Gardner Real Estate Group
Bought with:
Maine Source Realty
Source: Maine Listings,MLS#: 1634757
Facts & features
Interior
Bedrooms & bathrooms
- Bedrooms: 3
- Bathrooms: 1
- Full bathrooms: 1
Bedroom 1
- Features: Closet
- Level: First
Bedroom 2
- Features: Closet
- Level: First
Bedroom 3
- Features: Closet
- Level: First
Bonus room
- Level: Basement
Exercise room
- Level: Basement
Kitchen
- Features: Skylight
- Level: First
Living room
- Level: First
Heating
- Baseboard, Heat Pump
Cooling
- Heat Pump
Appliances
- Included: Dishwasher, Disposal, Dryer, Electric Range, Refrigerator, Washer
Features
- 1st Floor Bedroom, Bathtub, One-Floor Living, Shower
- Flooring: Vinyl, Wood
- Basement: Interior Entry,Finished,Full
- Has fireplace: No
Interior area
- Total structure area: 1,456
- Total interior livable area: 1,456 sqft
- Finished area above ground: 1,040
- Finished area below ground: 416
Property
Parking
- Total spaces: 2
- Parking features: Paved, 1 - 4 Spaces, Garage Door Opener
- Attached garage spaces: 2
Features
- Patio & porch: Deck
- Has spa: Yes
Lot
- Size: 0.36 Acres
- Features: Near Town, Neighborhood, Suburban, Level, Landscaped
Details
- Additional structures: Shed(s)
- Parcel number: LEWIM092L015
- Zoning: NCA
- Other equipment: Internet Access Available
Construction
Type & style
- Home type: SingleFamily
- Architectural style: Ranch
- Property subtype: Single Family Residence
Materials
- Wood Frame, Vinyl Siding
- Roof: Shingle
Condition
- Year built: 1959
Utilities & green energy
- Electric: Circuit Breakers
- Sewer: Public Sewer
- Water: Public
Community & neighborhood
Location
- Region: Lewiston
Other
Other facts
- Road surface type: Paved
Price history
| Date | Event | Price |
|---|---|---|
| 10/7/2025 | Sold | $350,000+1.4%$240/sqft |
Source: | ||
| 9/25/2025 | Pending sale | $345,000$237/sqft |
Source: | ||
| 9/11/2025 | Contingent | $345,000$237/sqft |
Source: | ||
| 8/20/2025 | Listed for sale | $345,000+53.3%$237/sqft |
Source: | ||
| 8/27/2020 | Sold | $225,000$155/sqft |
Source: | ||
Public tax history
| Year | Property taxes | Tax assessment |
|---|---|---|
| 2024 | $4,708 +5.9% | $148,200 |
| 2023 | $4,446 +5.3% | $148,200 |
| 2022 | $4,224 +0.9% | $148,200 |
Find assessor info on the county website
Neighborhood: 04240
Nearby schools
GreatSchools rating
- 1/10Montello SchoolGrades: PK-6Distance: 1.6 mi
- 1/10Lewiston Middle SchoolGrades: 7-8Distance: 2.1 mi
- 2/10Lewiston High SchoolGrades: 9-12Distance: 1.9 mi
Get pre-qualified for a loan
At Zillow Home Loans, we can pre-qualify you in as little as 5 minutes with no impact to your credit score.An equal housing lender. NMLS #10287.
Sell for more on Zillow
Get a Zillow Showcase℠ listing at no additional cost and you could sell for .
$358,100
2% more+$7,162
With Zillow Showcase(estimated)$365,262
