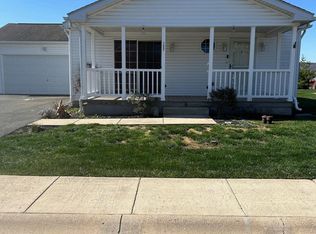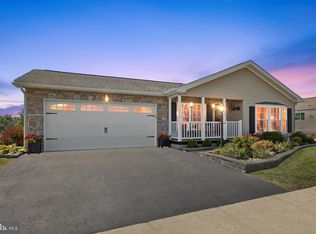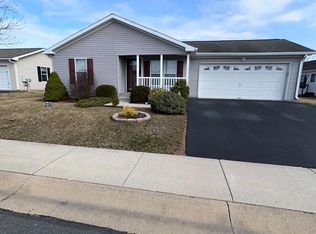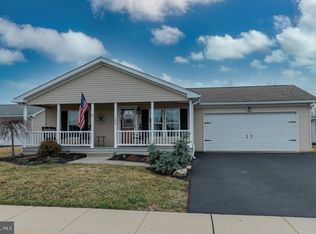Sold for $239,000 on 12/19/25
Zestimate®
$239,000
150 Random Rd, Douglassville, PA 19518
3beds
1,404sqft
Single Family Residence
Built in 2013
-- sqft lot
$239,000 Zestimate®
$170/sqft
$2,114 Estimated rent
Home value
$239,000
$227,000 - $251,000
$2,114/mo
Zestimate® history
Loading...
Owner options
Explore your selling options
What's special
Location!Location!Location!! Walking distance to Club House, near front of Douglass Village entrance!! Adult 55+ community. Popular Willow Model, 3 Bedrooms,2 full Baths, 2 car garage, 20' Front Porch with Synthetic decking. Also rear porch. Kitchen to include double S/S sink, garbage disposal, Gas cook top range, wall oven with built in Microwave on top. Lots of pantry space with sliders to Deck. Living Room with Stone Gas Fireplace with built-in TV . Primary Bedroom with walk in closet and Bathroom attached with a 5' walk-in shower with bench seating. Lot lease includes all the amenities of the Club House to include lots of daily activities, grass cutting, snow removal on streets and sidewalks, Heated Swimming Pool, Gym with flat screen TV, gathering room, game room. More pictures to follow, just freshening up. This Home will not last long!!
Zillow last checked: 8 hours ago
Listing updated: December 19, 2025 at 05:28pm
Listed by:
Cindy Nacarelli 610-329-3566,
Keller Williams Realty Group,
Co-Listing Agent: Donna Guardino 610-761-2539,
Keller Williams Realty Group
Bought with:
Luke Miller
EXP Realty, LLC
Source: Bright MLS,MLS#: PABK2060936
Facts & features
Interior
Bedrooms & bathrooms
- Bedrooms: 3
- Bathrooms: 2
- Full bathrooms: 2
- Main level bathrooms: 2
- Main level bedrooms: 3
Primary bedroom
- Level: Main
- Area: 169 Square Feet
- Dimensions: 13 x 13
Bedroom 2
- Level: Main
- Area: 130 Square Feet
- Dimensions: 10 x 13
Bedroom 3
- Level: Main
- Area: 130 Square Feet
- Dimensions: 10 x 13
Dining room
- Level: Main
- Area: 117 Square Feet
- Dimensions: 9 x 13
Kitchen
- Level: Main
- Area: 120 Square Feet
- Dimensions: 12 x 10
Living room
- Level: Main
- Area: 285 Square Feet
- Dimensions: 19 x 15
Heating
- Forced Air, Natural Gas
Cooling
- Central Air, Electric
Appliances
- Included: Microwave, Cooktop, Dishwasher, Disposal, Oven, Range Hood, Electric Water Heater
- Laundry: Main Level
Features
- Bathroom - Stall Shower, Bathroom - Tub Shower, Breakfast Area, Ceiling Fan(s), Walk-In Closet(s)
- Has basement: No
- Has fireplace: No
Interior area
- Total structure area: 1,404
- Total interior livable area: 1,404 sqft
- Finished area above ground: 1,404
- Finished area below ground: 0
Property
Parking
- Total spaces: 4
- Parking features: Inside Entrance, Attached, Driveway
- Attached garage spaces: 2
- Uncovered spaces: 2
Accessibility
- Accessibility features: None
Features
- Levels: One
- Stories: 1
- Pool features: Community
Details
- Additional structures: Above Grade, Below Grade
- Parcel number: 41537418303700TD2
- Zoning: RESID
- Special conditions: Standard
Construction
Type & style
- Home type: SingleFamily
- Architectural style: Ranch/Rambler
- Property subtype: Single Family Residence
Materials
- Vinyl Siding
- Foundation: Other
Condition
- New construction: No
- Year built: 2013
Details
- Builder model: Marlette
- Builder name: The Willow
Utilities & green energy
- Electric: 200+ Amp Service
- Sewer: Public Sewer
- Water: Public
- Utilities for property: Underground Utilities, Cable
Community & neighborhood
Community
- Community features: Pool
Senior living
- Senior community: Yes
Location
- Region: Douglassville
- Subdivision: Douglass Village
- Municipality: DOUGLAS TWP
Other
Other facts
- Listing agreement: Exclusive Agency
- Ownership: Ground Rent
Price history
| Date | Event | Price |
|---|---|---|
| 12/19/2025 | Sold | $239,000-4%$170/sqft |
Source: | ||
| 12/4/2025 | Pending sale | $249,000$177/sqft |
Source: | ||
| 11/25/2025 | Contingent | $249,000$177/sqft |
Source: | ||
| 10/2/2025 | Price change | $249,000-4.2%$177/sqft |
Source: | ||
| 8/27/2025 | Listed for sale | $260,000$185/sqft |
Source: | ||
Public tax history
| Year | Property taxes | Tax assessment |
|---|---|---|
| 2025 | $3,238 +5% | $70,000 |
| 2024 | $3,084 +3.7% | $70,000 |
| 2023 | $2,973 +2.1% | $70,000 |
Find assessor info on the county website
Neighborhood: 19518
Nearby schools
GreatSchools rating
- NAPine Forge El SchoolGrades: K-5Distance: 2.2 mi
- 6/10Boyertown Area Jhs-WestGrades: 6-8Distance: 6.2 mi
- 6/10Boyertown Area Senior High SchoolGrades: PK,9-12Distance: 6.7 mi
Schools provided by the listing agent
- District: Boyertown Area
Source: Bright MLS. This data may not be complete. We recommend contacting the local school district to confirm school assignments for this home.

Get pre-qualified for a loan
At Zillow Home Loans, we can pre-qualify you in as little as 5 minutes with no impact to your credit score.An equal housing lender. NMLS #10287.
Sell for more on Zillow
Get a free Zillow Showcase℠ listing and you could sell for .
$239,000
2% more+ $4,780
With Zillow Showcase(estimated)
$243,780


