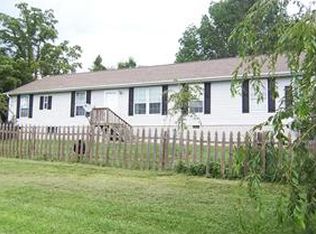Closed
$575,000
150 Raspberry Point Ln, Flat Rock, NC 28731
2beds
2,100sqft
Single Family Residence
Built in 2017
0.98 Acres Lot
$586,100 Zestimate®
$274/sqft
$2,030 Estimated rent
Home value
$586,100
$551,000 - $621,000
$2,030/mo
Zestimate® history
Loading...
Owner options
Explore your selling options
What's special
Crickets, birds and breeze through the bamboo forest welcomes you home to this gem! Fall in love with the privacy and seclusion and yet easy access to town 10 min. The Long driveway sets this craftsman style, one level living home way back from the main road. A granite firepit in the huge yard looks out beyond the raised garden beds to the plentiful fruit trees of fig, peach, nectarine, black berry, blueberry. Beautiful perennials brighten up this wonderful property as well;roses, lilacs and hydrangeas to name a few. Wonderful back deck features a large entertainment area with outdoor TV,pine tongue and grove cathedral ceiling. A creek boarders this property on one side and apple orchard on the other. Inside cathedral ceilings, open floor plan, huge stone wood burning fire place, huge granite kitchen island, bar area wine fridge, raw edge counter and brick accent wall, office nook with wood built-ins', and rustic maple accent wall. Generous bedrooms and tiled baths, walk-ins', etc.
Zillow last checked: 8 hours ago
Listing updated: June 05, 2023 at 03:01pm
Listing Provided by:
Angel Pena angelpenarealty@gmail.com,
Keller Williams Mtn Partners, LLC
Bought with:
Bryan Byrd
B2 Realty
Source: Canopy MLS as distributed by MLS GRID,MLS#: 4017190
Facts & features
Interior
Bedrooms & bathrooms
- Bedrooms: 2
- Bathrooms: 2
- Full bathrooms: 2
- Main level bedrooms: 2
Primary bedroom
- Features: Ceiling Fan(s), Walk-In Closet(s)
- Level: Main
Bedroom s
- Level: Main
Bathroom full
- Features: Walk-In Closet(s)
- Level: Main
Bonus room
- Level: Main
Dining area
- Features: Open Floorplan
- Level: Main
Kitchen
- Features: Cathedral Ceiling(s), Computer Niche, Kitchen Island, Open Floorplan, Vaulted Ceiling(s), Wet Bar
- Level: Main
Heating
- Central, Electric, Heat Pump
Cooling
- Central Air, Heat Pump, Multi Units
Appliances
- Included: Dishwasher, Exhaust Hood, Gas Cooktop, Gas Oven, Microwave, Refrigerator, Washer/Dryer, Water Softener, Wine Refrigerator
- Laundry: Mud Room, Main Level, Sink
Features
- Built-in Features, Cathedral Ceiling(s), Kitchen Island, Open Floorplan, Walk-In Closet(s)
- Flooring: Tile, Wood
- Basement: Basement Shop,Exterior Entry,Full,Partially Finished
- Fireplace features: Family Room, Wood Burning
Interior area
- Total structure area: 2,100
- Total interior livable area: 2,100 sqft
- Finished area above ground: 2,100
- Finished area below ground: 0
Property
Parking
- Total spaces: 8
- Parking features: Driveway, Parking Space(s), RV Access/Parking, Shared Driveway
- Uncovered spaces: 8
- Details: Access to property from long shared drive. Private open parking for 8+ vehicles
Features
- Levels: One
- Stories: 1
- Patio & porch: Covered, Deck, Front Porch, Rear Porch
- Exterior features: Fire Pit
- Has view: Yes
- View description: Mountain(s), Year Round
- Waterfront features: None, Creek, Creek/Stream
Lot
- Size: 0.98 Acres
- Features: Cleared, Orchard(s), Green Area, Level, Private, Wooded, Views
Details
- Additional structures: Outbuilding, Shed(s), Other
- Parcel number: 201818
- Zoning: R2R
- Special conditions: Standard
- Other equipment: Fuel Tank(s)
Construction
Type & style
- Home type: SingleFamily
- Architectural style: Arts and Crafts
- Property subtype: Single Family Residence
Materials
- Hardboard Siding
- Foundation: Slab
- Roof: Metal
Condition
- New construction: No
- Year built: 2017
Utilities & green energy
- Sewer: Private Sewer, Septic Installed
- Water: Well
- Utilities for property: Cable Connected, Propane
Community & neighborhood
Security
- Security features: Carbon Monoxide Detector(s), Security System, Smoke Detector(s)
Location
- Region: Flat Rock
- Subdivision: None
Other
Other facts
- Listing terms: Cash,Conventional,FHA,USDA Loan
- Road surface type: Gravel
Price history
| Date | Event | Price |
|---|---|---|
| 6/5/2023 | Sold | $575,000-0.7%$274/sqft |
Source: | ||
| 4/28/2023 | Price change | $579,000-1.7%$276/sqft |
Source: | ||
| 4/23/2023 | Price change | $589,000-1.7%$280/sqft |
Source: | ||
| 4/5/2023 | Listed for sale | $599,000+31.6%$285/sqft |
Source: | ||
| 9/17/2021 | Sold | $455,000+1.1%$217/sqft |
Source: | ||
Public tax history
| Year | Property taxes | Tax assessment |
|---|---|---|
| 2024 | $2,715 +0.9% | $475,500 +0.9% |
| 2023 | $2,691 +23.8% | $471,200 +52% |
| 2022 | $2,174 | $310,100 +43.2% |
Find assessor info on the county website
Neighborhood: 28731
Nearby schools
GreatSchools rating
- 2/10Dana ElementaryGrades: PK-5Distance: 1.1 mi
- 6/10Flat Rock MiddleGrades: 6-8Distance: 5.2 mi
- 9/10Henderson Co Early College HighGrades: 9-12Distance: 3.3 mi
Schools provided by the listing agent
- Elementary: Dana
- Middle: Flat Rock
- High: East Henderson
Source: Canopy MLS as distributed by MLS GRID. This data may not be complete. We recommend contacting the local school district to confirm school assignments for this home.
Get a cash offer in 3 minutes
Find out how much your home could sell for in as little as 3 minutes with a no-obligation cash offer.
Estimated market value
$586,100
Get a cash offer in 3 minutes
Find out how much your home could sell for in as little as 3 minutes with a no-obligation cash offer.
Estimated market value
$586,100
