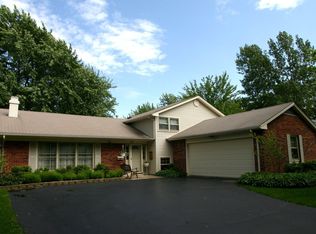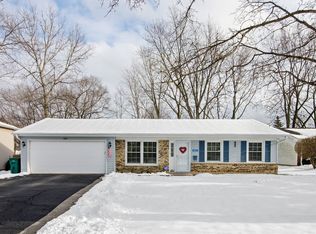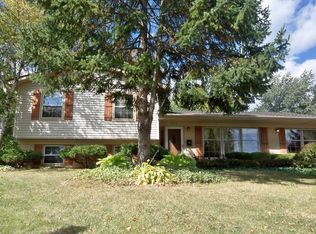Closed
$416,500
150 Red Bridge Rd, Lake Zurich, IL 60047
3beds
1,830sqft
Single Family Residence
Built in 1971
0.3 Acres Lot
$426,900 Zestimate®
$228/sqft
$2,938 Estimated rent
Home value
$426,900
$384,000 - $474,000
$2,938/mo
Zestimate® history
Loading...
Owner options
Explore your selling options
What's special
Located on a mature, extra deep homesite with a LARGE FENCED BACKYARD, on a quiet street in the sought-after Old Mill Grove subdivision! You really can just "unpack and enjoy". The updated kitchen opens to the eating/dining area, features rich wood cabinetry, 42" uppers, stainless steel appliances, and solid surface countertops. Be sure to note the beautiful view of the backyard. The lower level offers a large finished family room with built-in cabinetry, a half bath, and a large mechanical/laundry room. Brand new garage door and low-maintenance aluminum soffit and fascia. Enjoy the greater Lake Zurich area's dining, shopping, parks & and beaches, as well as the award-winning library and schools. Home-Sweet-Home!
Zillow last checked: 8 hours ago
Listing updated: August 02, 2025 at 10:56am
Listing courtesy of:
Michael Rein, GRI 847-726-2100,
Baird & Warner,
Kasia Zajac 847-361-9070,
Baird & Warner
Bought with:
Ginny Leamy
Compass
Source: MRED as distributed by MLS GRID,MLS#: 12375127
Facts & features
Interior
Bedrooms & bathrooms
- Bedrooms: 3
- Bathrooms: 2
- Full bathrooms: 1
- 1/2 bathrooms: 1
Primary bedroom
- Features: Flooring (Carpet), Bathroom (Full)
- Level: Second
- Area: 165 Square Feet
- Dimensions: 15X11
Bedroom 2
- Features: Flooring (Carpet)
- Level: Second
- Area: 126 Square Feet
- Dimensions: 14X9
Bedroom 3
- Features: Flooring (Carpet)
- Level: Second
- Area: 100 Square Feet
- Dimensions: 10X10
Dining room
- Features: Flooring (Wood Laminate)
- Level: Main
- Area: 100 Square Feet
- Dimensions: 10X10
Family room
- Features: Flooring (Carpet)
- Level: Lower
- Area: 209 Square Feet
- Dimensions: 19X11
Foyer
- Features: Flooring (Wood Laminate)
- Level: Main
- Area: 90 Square Feet
- Dimensions: 15X6
Kitchen
- Features: Kitchen (SolidSurfaceCounter, Updated Kitchen), Flooring (Wood Laminate)
- Level: Main
- Area: 120 Square Feet
- Dimensions: 12X10
Living room
- Features: Flooring (Carpet), Window Treatments (All)
- Level: Main
- Area: 240 Square Feet
- Dimensions: 16X15
Other
- Level: Lower
- Area: 182 Square Feet
- Dimensions: 14X13
Heating
- Natural Gas, Forced Air
Cooling
- Central Air
Appliances
- Included: Range, Microwave, Dishwasher, Refrigerator, Washer, Dryer, Disposal, Stainless Steel Appliance(s), Gas Water Heater
- Laundry: In Unit, Sink
Features
- Flooring: Laminate
- Basement: Partially Finished,Daylight
Interior area
- Total structure area: 0
- Total interior livable area: 1,830 sqft
Property
Parking
- Total spaces: 1.5
- Parking features: Asphalt, Tandem, On Site, Garage Owned, Attached, Garage
- Attached garage spaces: 1.5
Accessibility
- Accessibility features: No Disability Access
Features
- Patio & porch: Patio
- Fencing: Fenced
Lot
- Size: 0.30 Acres
- Dimensions: 64X196X120X125
Details
- Additional structures: Shed(s)
- Parcel number: 14211070080000
- Special conditions: None
- Other equipment: Ceiling Fan(s), Sump Pump
Construction
Type & style
- Home type: SingleFamily
- Property subtype: Single Family Residence
Materials
- Vinyl Siding
- Foundation: Concrete Perimeter
- Roof: Asphalt
Condition
- New construction: No
- Year built: 1971
Details
- Builder model: HAWTHORN
Utilities & green energy
- Sewer: Public Sewer
- Water: Public
Community & neighborhood
Community
- Community features: Park, Curbs, Sidewalks, Street Lights, Street Paved
Location
- Region: Lake Zurich
- Subdivision: Old Mill Grove
Other
Other facts
- Listing terms: Conventional
- Ownership: Fee Simple
Price history
| Date | Event | Price |
|---|---|---|
| 8/1/2025 | Sold | $416,500-0.6%$228/sqft |
Source: | ||
| 6/28/2025 | Contingent | $419,000$229/sqft |
Source: | ||
| 6/26/2025 | Price change | $419,000-2.5%$229/sqft |
Source: | ||
| 5/30/2025 | Listed for sale | $429,900+145.7%$235/sqft |
Source: | ||
| 5/3/2000 | Sold | $175,000$96/sqft |
Source: Public Record Report a problem | ||
Public tax history
| Year | Property taxes | Tax assessment |
|---|---|---|
| 2023 | $6,945 +2.8% | $107,167 +11.3% |
| 2022 | $6,755 +2% | $96,279 +4.9% |
| 2021 | $6,621 +4.6% | $91,742 +2.6% |
Find assessor info on the county website
Neighborhood: 60047
Nearby schools
GreatSchools rating
- 9/10Sarah Adams Elementary SchoolGrades: K-5Distance: 0.4 mi
- 9/10Lake Zurich Middle - S CampusGrades: 6-8Distance: 1.5 mi
- 10/10Lake Zurich High SchoolGrades: 9-12Distance: 0.8 mi
Schools provided by the listing agent
- Elementary: Sarah Adams Elementary School
- Middle: Lake Zurich Middle - S Campus
- High: Lake Zurich High School
- District: 95
Source: MRED as distributed by MLS GRID. This data may not be complete. We recommend contacting the local school district to confirm school assignments for this home.
Get a cash offer in 3 minutes
Find out how much your home could sell for in as little as 3 minutes with a no-obligation cash offer.
Estimated market value$426,900
Get a cash offer in 3 minutes
Find out how much your home could sell for in as little as 3 minutes with a no-obligation cash offer.
Estimated market value
$426,900


