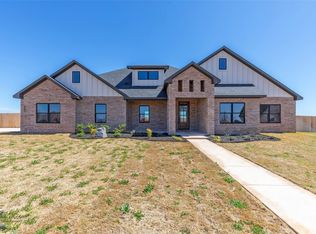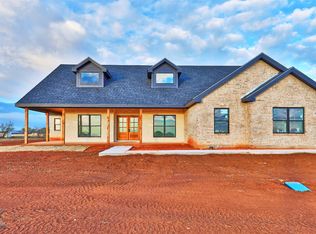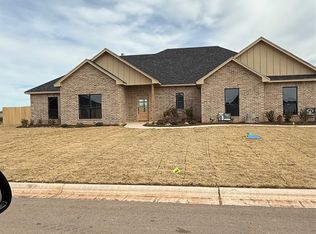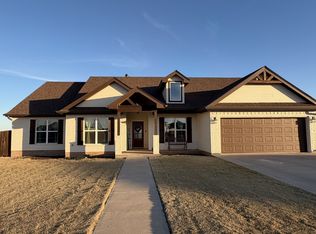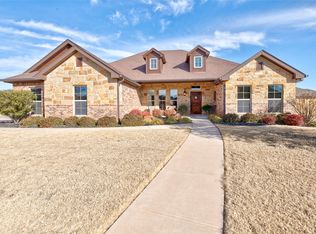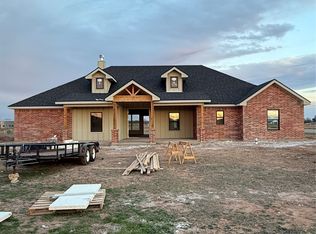Welcome to this new home in the highly sought after Jim Ned ISD. This thoughtfully designed 4 bedroom 2 bath home blends modern comfort with timeless style, perfect for families or any needing space and functionality. Step into an open concept layout featuring a spacious living area, high ceilings, and abundant natural light. The kitchen boasts quartz countertops, large island, walk in pantry, custom cabinetry and stainless steel appliances. The primary suite offers a private retreat with oversize walk in closet and ensuite bath complete with 2 operate vanities, soaking tub and tiled walk in shower. Three additional bedrooms provide plenty of space for kids, guests, or a home office. Enjoy evenings on the covered back patio overlooking the large backyard and west Texas sunsets. Privacy fence. Sod and sprinklers in front yard. Conveniently located just minutes from Tuscola and within easy reach of Abilene, this new construction by Rafter S Homes won't last long.
Pending
Price increase: $5K (2/1)
$400,000
150 Ridge Rd, Tuscola, TX 79562
4beds
1,897sqft
Est.:
Single Family Residence
Built in 2025
0.58 Acres Lot
$396,100 Zestimate®
$211/sqft
$-- HOA
What's special
West texas sunsetsHigh ceilingsLarge backyardAbundant natural lightStainless steel appliancesQuartz countertopsCovered back patio
- 194 days |
- 867 |
- 35 |
Zillow last checked: 8 hours ago
Listing updated: February 02, 2026 at 12:02pm
Listed by:
Amy Brumley 0512010 325-267-3100,
Sendero Properties, LLC 325-267-3100
Source: NTREIS,MLS#: 21014912
Facts & features
Interior
Bedrooms & bathrooms
- Bedrooms: 4
- Bathrooms: 2
- Full bathrooms: 2
Primary bedroom
- Features: Ceiling Fan(s)
- Level: First
- Dimensions: 13 x 15
Bedroom
- Level: First
- Dimensions: 12 x 11
Bedroom
- Level: First
- Dimensions: 12 x 11
Bedroom
- Level: First
- Dimensions: 11 x 11
Living room
- Features: Ceiling Fan(s), Fireplace
- Level: First
- Dimensions: 16 x 16
Heating
- Electric, Fireplace(s)
Cooling
- Central Air, Ceiling Fan(s)
Appliances
- Included: Dishwasher, Electric Range, Electric Water Heater, Disposal, Microwave
- Laundry: Laundry in Utility Room
Features
- Decorative/Designer Lighting Fixtures, Kitchen Island, Open Floorplan, Pantry, Vaulted Ceiling(s), Walk-In Closet(s)
- Flooring: Luxury Vinyl Plank
- Has basement: No
- Number of fireplaces: 1
- Fireplace features: Wood Burning
Interior area
- Total interior livable area: 1,897 sqft
Video & virtual tour
Property
Parking
- Total spaces: 2
- Parking features: Garage, Garage Door Opener, Garage Faces Side
- Attached garage spaces: 2
Features
- Levels: One
- Stories: 1
- Patio & porch: Covered
- Pool features: None
- Fencing: Wood
Lot
- Size: 0.58 Acres
Details
- Parcel number: 1088233
Construction
Type & style
- Home type: SingleFamily
- Architectural style: Detached
- Property subtype: Single Family Residence
Materials
- Brick
- Foundation: Slab
- Roof: Composition
Condition
- Year built: 2025
Utilities & green energy
- Sewer: Septic Tank
- Water: Community/Coop
- Utilities for property: Electricity Available, Septic Available, Water Available
Green energy
- Energy efficient items: Insulation
Community & HOA
Community
- Security: Smoke Detector(s)
- Subdivision: The Ridge at Tuscola
HOA
- Has HOA: No
Location
- Region: Tuscola
Financial & listing details
- Price per square foot: $211/sqft
- Date on market: 7/28/2025
- Cumulative days on market: 195 days
- Listing terms: Cash,Conventional,FHA,VA Loan
- Electric utility on property: Yes
- Road surface type: Asphalt
Estimated market value
$396,100
$376,000 - $416,000
$3,137/mo
Price history
Price history
| Date | Event | Price |
|---|---|---|
| 2/1/2026 | Pending sale | $400,000+1.3%$211/sqft |
Source: NTREIS #21014912 Report a problem | ||
| 1/19/2026 | Price change | $395,000-1%$208/sqft |
Source: NTREIS #21014912 Report a problem | ||
| 7/28/2025 | Listed for sale | $399,000$210/sqft |
Source: NTREIS #21014912 Report a problem | ||
Public tax history
Public tax history
Tax history is unavailable.BuyAbility℠ payment
Est. payment
$2,673/mo
Principal & interest
$1920
Property taxes
$613
Home insurance
$140
Climate risks
Neighborhood: 79562
Nearby schools
GreatSchools rating
- 10/10Lawn Elementary SchoolGrades: PK-5Distance: 5.8 mi
- 9/10Jim Ned Middle SchoolGrades: 6-8Distance: 1.3 mi
- 7/10Jim Ned High SchoolGrades: 9-12Distance: 1.2 mi
Schools provided by the listing agent
- Elementary: Lawn
- Middle: Jim Ned
- High: Jim Ned
- District: Jim Ned Cons ISD
Source: NTREIS. This data may not be complete. We recommend contacting the local school district to confirm school assignments for this home.
- Loading
