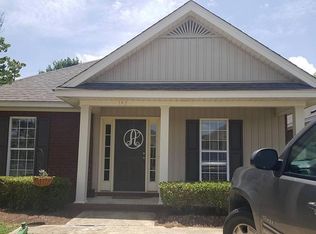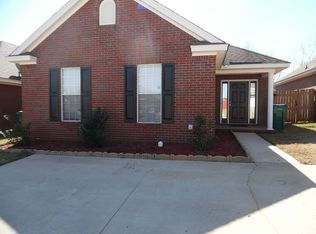Eligible for 100% Financing (No Down Payment - Call Realtor for Details). Popular Open/Split Floor Plan providing Privacy in the Large Master Bedroom with Boxed Ceiling with the 2nd and 3rd Bedrooms on the Opposite Side of the Home. Laminate Flooring throughout (except for Hard Tile in the Foyer and Both Bathrooms and Carpet in the 12'X15'Sunroom). Master Bathroom boasts Garden Tub, Separate Oversized Shower, Double Vanities, and Huge 5'X 9'Master Walk-In Closet. Roomy Kitchen with Tile Backsplash, Breakfast Bar, Deep Sinks, an Abundance of Cabinetry and Counter Space. Large Great Room. Ceiling Fans in ALL Bedrooms. Lots of Crown Molding. Water Heater (Insulated Wrap) located in 6'X6' Storage/Utility Room off the Sunroom. Architectural Shingled Roof. Double Parking Pad. Covered Front Porch with Columns. 8'X10' Paver Floored Pergola. 10'X20' Wired, Detached Storage. Deep Lot (173') that Extends beyond the Detached Storage. Private Fenced Back Yard is Quiet and Very Relaxing. Convenient to Millbrook as well as Prattville Shopping, Restaurants, Medical Care, Interstate for Convenience going North towards Birmingham or South towards Montgomery. Call TODAY for your Private Showing.
This property is off market, which means it's not currently listed for sale or rent on Zillow. This may be different from what's available on other websites or public sources.

