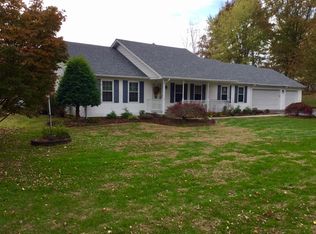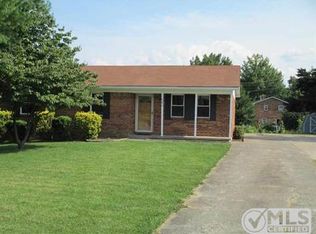Sold for $364,000
$364,000
150 Ridgeway Dr E, Elizabethtown, KY 42701
3beds
2,535sqft
Single Family Residence
Built in 1995
0.72 Acres Lot
$374,100 Zestimate®
$144/sqft
$2,166 Estimated rent
Home value
$374,100
Estimated sales range
Not available
$2,166/mo
Zestimate® history
Loading...
Owner options
Explore your selling options
What's special
Incredible opportunity to own this spacious home with fenced back yard situated on a cul-de-sac with full finished walk out lower level and oversized 2 car garage. Offering an abundance of spacious living on the main level you will find a living room with gas log fireplace, an open kitchen concept, laundry room, 2 primary bedrooms and 2 full baths. On the lower level, more space and privacy with an additional bedroom, family room, a full bath and two additional rooms with closets that are suitable for your home gym, office, recreation room or additional bedrooms. Many updates have been made to this property to include a new roof, HVAC unit and Rigid Core waterproof vinyl flooring on the lower level. A one year home warranty is being included with an acceptable offer. This stunning propert y is located in Hillsdale Estates Subdivision across from Lincoln Trail Elementary School just off I-65 and is a quick 16 minute drive to the new Ford plant in Glendale and a 30 minute drive to the Metro Louisville area. Schedule your private tour today.
Zillow last checked: 8 hours ago
Listing updated: January 28, 2025 at 05:35am
Listed by:
Mike Gandolfo 502-498-5455,
RE Solutions LLC
Bought with:
Robin M Cole, 220899
RE/MAX Executive Group, Inc.
Source: GLARMLS,MLS#: 1657211
Facts & features
Interior
Bedrooms & bathrooms
- Bedrooms: 3
- Bathrooms: 3
- Full bathrooms: 3
Primary bedroom
- Description: 19x11.5
- Level: First
Primary bedroom
- Description: 19x10.5
- Level: First
Bedroom
- Level: Basement
Full bathroom
- Description: Within Primary
- Level: First
Full bathroom
- Description: Hallway Entry
- Level: First
Full bathroom
- Level: Basement
Family room
- Description: Family/Rec/Bonus
- Level: Basement
Kitchen
- Level: First
Laundry
- Level: First
Living room
- Level: First
Office
- Description: with closet
- Level: Basement
Other
- Description: Bonus Room with closet
- Level: Basement
Heating
- Electric, Forced Air, Propane, Heat Pump
Cooling
- Heat Pump
Features
- Basement: Walkout Finished
- Number of fireplaces: 1
Interior area
- Total structure area: 1,600
- Total interior livable area: 2,535 sqft
- Finished area above ground: 1,600
- Finished area below ground: 935
Property
Parking
- Total spaces: 2
- Parking features: Attached, Driveway
- Attached garage spaces: 2
- Has uncovered spaces: Yes
Features
- Levels: Multi/Split
- Stories: 2
- Patio & porch: Deck
- Has private pool: Yes
- Pool features: Above Ground
- Fencing: Partial,Chain Link
Lot
- Size: 0.72 Acres
- Features: Cul-De-Sac
Details
- Parcel number: 2430002032
Construction
Type & style
- Home type: SingleFamily
- Property subtype: Single Family Residence
Materials
- Vinyl Siding, Brick Veneer
- Foundation: Concrete Perimeter
- Roof: Other
Condition
- Year built: 1995
Utilities & green energy
- Sewer: Septic Tank
- Water: Public
- Utilities for property: Electricity Connected, Propane
Community & neighborhood
Location
- Region: Elizabethtown
- Subdivision: Hillsdale Estates
HOA & financial
HOA
- Has HOA: No
Price history
| Date | Event | Price |
|---|---|---|
| 5/23/2024 | Sold | $364,000$144/sqft |
Source: | ||
| 4/10/2024 | Pending sale | $364,000$144/sqft |
Source: | ||
| 3/22/2024 | Listed for sale | $364,000+98.9%$144/sqft |
Source: | ||
| 10/13/2010 | Sold | $183,000$72/sqft |
Source: Public Record Report a problem | ||
Public tax history
| Year | Property taxes | Tax assessment |
|---|---|---|
| 2023 | $1,780 | $195,300 +6.7% |
| 2022 | $1,780 | $183,000 |
| 2021 | $1,780 | $183,000 |
Find assessor info on the county website
Neighborhood: 42701
Nearby schools
GreatSchools rating
- 7/10Lincoln Trail Elementary SchoolGrades: PK-5Distance: 0.2 mi
- 8/10East Hardin Middle SchoolGrades: 6-8Distance: 4.9 mi
- 9/10Central Hardin High SchoolGrades: 9-12Distance: 6.7 mi

Get pre-qualified for a loan
At Zillow Home Loans, we can pre-qualify you in as little as 5 minutes with no impact to your credit score.An equal housing lender. NMLS #10287.

