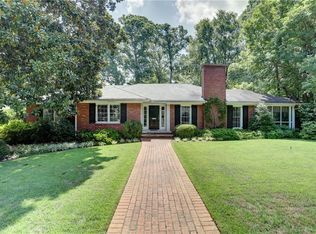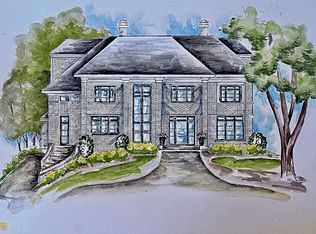Closed
$1,490,000
150 Robin Hood Rd NE, Atlanta, GA 30309
6beds
5,411sqft
Single Family Residence, Residential
Built in 1952
0.59 Acres Lot
$1,661,100 Zestimate®
$275/sqft
$7,774 Estimated rent
Home value
$1,661,100
$1.51M - $1.84M
$7,774/mo
Zestimate® history
Loading...
Owner options
Explore your selling options
What's special
This stunning, remodeled ranch home is located in one of Atlanta‘s most premier neighborhoods, Sherwood Forest. Tucked away above Ansley Park, it is quiet and peaceful with no cut through traffic. The home is sited beautifully on a sweeping, over-half-acre corner lot. The primary wing has a light-filled ensuite bathroom, separate soaking tub and broad walk-in closet. Oversized windows on all levels let the light in while thoughtfully placed walls add structure to this open floor plan. An oversized marble island makes dinner parties easy and beckons guests into the modern, white kitchen that flows into the adjacent dining room. Work from your home office, entertain in one of two living rooms, or do family movie night in the huge terrace level theater room. Also downstairs are three large bedrooms and a full bathroom. Geothermal HVAC and double windows make for low utility costs. Walk outside to your private courtyard, butterfly garden, mature fruit trees, and meticulously landscaped yard to enjoy the best of Sherwood Forest living. You will love the peaceful neighborhood with immediate proximity to bustling Peachtree Street, High Museum, the ASO, Colony Square, Piedmont Park, Ansley Golf Club and the Beltline. A rare opportunity to be in one of the most coveted neighborhoods!
Zillow last checked: 8 hours ago
Listing updated: June 23, 2024 at 02:02pm
Listing Provided by:
Arvie Magnuson,
Atlanta Fine Homes Sotheby's International
Bought with:
TRACY PATTERSON, 205046
Atlanta Fine Homes Sotheby's International
Source: FMLS GA,MLS#: 7379211
Facts & features
Interior
Bedrooms & bathrooms
- Bedrooms: 6
- Bathrooms: 3
- Full bathrooms: 3
- Main level bathrooms: 2
- Main level bedrooms: 3
Primary bedroom
- Features: Master on Main
- Level: Master on Main
Bedroom
- Features: Master on Main
Primary bathroom
- Features: Double Vanity, Separate Tub/Shower
Dining room
- Features: Butlers Pantry, Separate Dining Room
Kitchen
- Features: Breakfast Bar, Cabinets White, Kitchen Island, Stone Counters, View to Family Room
Heating
- Central, Electric
Cooling
- Central Air
Appliances
- Included: Dishwasher, Dryer, Electric Oven, Electric Range, Electric Water Heater, Microwave, Range Hood, Refrigerator, Washer
- Laundry: Laundry Room, Main Level
Features
- Beamed Ceilings, Double Vanity, Entrance Foyer, Walk-In Closet(s)
- Flooring: Carpet, Hardwood
- Windows: Double Pane Windows, Insulated Windows
- Basement: Daylight,Exterior Entry,Finished,Finished Bath,Full,Interior Entry
- Number of fireplaces: 1
- Fireplace features: Decorative, Family Room
- Common walls with other units/homes: No Common Walls
Interior area
- Total structure area: 5,411
- Total interior livable area: 5,411 sqft
- Finished area above ground: 2,868
- Finished area below ground: 2,543
Property
Parking
- Total spaces: 2
- Parking features: Attached, Garage, Garage Faces Front, Kitchen Level, Level Driveway
- Attached garage spaces: 2
- Has uncovered spaces: Yes
Accessibility
- Accessibility features: None
Features
- Levels: Two
- Stories: 2
- Patio & porch: Deck
- Exterior features: Private Yard, No Dock
- Pool features: None
- Spa features: None
- Fencing: Back Yard
- Has view: Yes
- View description: Trees/Woods
- Waterfront features: None
- Body of water: None
Lot
- Size: 0.59 Acres
- Features: Back Yard, Corner Lot, Front Yard, Landscaped, Level
Details
- Additional structures: None
- Parcel number: 17 010400060227
- Other equipment: None
- Horse amenities: None
Construction
Type & style
- Home type: SingleFamily
- Architectural style: Ranch
- Property subtype: Single Family Residence, Residential
Materials
- Brick 4 Sides, Wood Siding
- Foundation: Block, Brick/Mortar
- Roof: Composition,Shingle
Condition
- Resale
- New construction: No
- Year built: 1952
Utilities & green energy
- Electric: 220 Volts
- Sewer: Public Sewer
- Water: Public
- Utilities for property: Cable Available, Electricity Available, Sewer Available, Water Available
Green energy
- Energy efficient items: HVAC, Thermostat, Windows
- Energy generation: None
Community & neighborhood
Security
- Security features: None
Community
- Community features: Country Club, Golf, Near Beltline, Near Schools, Near Shopping, Near Trails/Greenway, Pickleball, Street Lights, Tennis Court(s)
Location
- Region: Atlanta
- Subdivision: Sherwood Forest
Other
Other facts
- Ownership: Fee Simple
- Road surface type: Paved
Price history
| Date | Event | Price |
|---|---|---|
| 6/18/2024 | Sold | $1,490,000-3.9%$275/sqft |
Source: | ||
| 6/3/2024 | Pending sale | $1,550,000$286/sqft |
Source: | ||
| 5/22/2024 | Listing removed | -- |
Source: FMLS GA #7380538 Report a problem | ||
| 5/1/2024 | Listed for sale | $1,550,000$286/sqft |
Source: | ||
| 5/1/2024 | Listing removed | $1,550,000$286/sqft |
Source: | ||
Public tax history
| Year | Property taxes | Tax assessment |
|---|---|---|
| 2024 | $20,078 +33.2% | $547,080 |
| 2023 | $15,076 -22.2% | $547,080 |
| 2022 | $19,370 -0.3% | $547,080 +14.1% |
Find assessor info on the county website
Neighborhood: Sherwood Forest
Nearby schools
GreatSchools rating
- 10/10Virginia-Highland Elementary SchoolGrades: PK-5Distance: 1.6 mi
- 8/10David T Howard Middle SchoolGrades: 6-8Distance: 2.8 mi
- 9/10Midtown High SchoolGrades: 9-12Distance: 1.4 mi
Schools provided by the listing agent
- Elementary: Virginia-Highland
- Middle: David T Howard
- High: Midtown
Source: FMLS GA. This data may not be complete. We recommend contacting the local school district to confirm school assignments for this home.
Get a cash offer in 3 minutes
Find out how much your home could sell for in as little as 3 minutes with a no-obligation cash offer.
Estimated market value$1,661,100
Get a cash offer in 3 minutes
Find out how much your home could sell for in as little as 3 minutes with a no-obligation cash offer.
Estimated market value
$1,661,100

