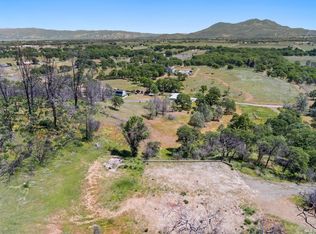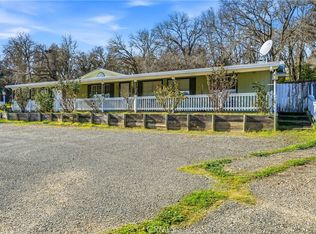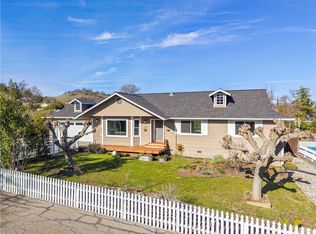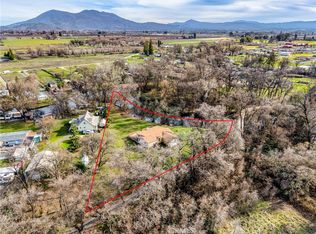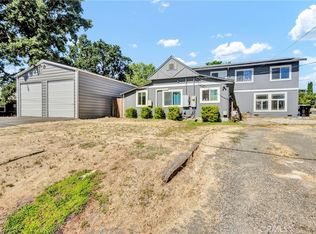Unique barn-style home on 8.3 ACRES in South Lakeport! Fantastic opportunity to build some sweat equity here- offering a one of a kind 2bed/2bath, 2058sqft home, large in-ground POOL in the backyard, & a detached approx. 1600sqft SHOP/mancave combo! Two car+ garage, with workshop area and separate game room/mancave room. Nice layout in the home with living/kitchen combo, bedroom/bath and laundry on main level and an upstairs loft style primary suite. Beautiful setting, near the end of a quiet country road with rolling pasture and Mt. Konocti views from every window. Great backyard, with plenty of room for entertaining, hot tub, and ready for those Lake Co summers! Property is zoned AG, fenced and cross fenced, perfect for your animals and/or 4H projects. Located only minutes from the local airport, restaurants, & right in between Lakeport and Kelseyville. Home is on private well/septic. This is a much loved family ranch just needing some cosmetic upgrades to bring it back into all its glory!
Under contract
Listing Provided by:
Cassie Pivniska DRE #01443512 707-245-6514,
Pivniska Real Estate Group
$425,000
150 Rodello Rd, Lakeport, CA 95453
2beds
2,058sqft
Est.:
Single Family Residence
Built in 1989
8.3 Acres Lot
$-- Zestimate®
$207/sqft
$-- HOA
What's special
Barn-style homeRolling pastureWorkshop areaBeautiful settingGreat backyardLarge in-ground pool
- 334 days |
- 97 |
- 2 |
Zillow last checked: 8 hours ago
Listing updated: January 16, 2026 at 10:58am
Listing Provided by:
Cassie Pivniska DRE #01443512 707-245-6514,
Pivniska Real Estate Group
Source: CRMLS,MLS#: LC25063455 Originating MLS: California Regional MLS
Originating MLS: California Regional MLS
Facts & features
Interior
Bedrooms & bathrooms
- Bedrooms: 2
- Bathrooms: 2
- Full bathrooms: 2
- Main level bathrooms: 1
- Main level bedrooms: 1
Rooms
- Room types: Bedroom, Kitchen, Laundry, Living Room, Primary Bedroom
Primary bedroom
- Features: Primary Suite
Bedroom
- Features: Bedroom on Main Level
Kitchen
- Features: Kitchen/Family Room Combo
Heating
- Ductless, Electric, Kerosene, Oil, Zoned
Cooling
- Ductless, Electric, High Efficiency, Zoned
Appliances
- Included: Electric Cooktop, Electric Oven, Electric Water Heater
- Laundry: Inside, Laundry Room
Features
- Bedroom on Main Level, Primary Suite
- Flooring: Carpet, Tile, Wood
- Windows: Double Pane Windows
- Has fireplace: Yes
- Fireplace features: Wood Burning
- Common walls with other units/homes: No Common Walls
Interior area
- Total interior livable area: 2,058 sqft
Property
Parking
- Total spaces: 8
- Parking features: Driveway, Gravel, Off Street, Oversized, Garage Faces Side, Workshop in Garage
- Garage spaces: 3
- Uncovered spaces: 5
Features
- Levels: Two
- Stories: 2
- Entry location: 0
- Patio & porch: Open, Patio, Stone
- Has private pool: Yes
- Pool features: In Ground, Private
- Spa features: None
- Fencing: Cross Fenced
- Has view: Yes
- View description: Hills, Lake, Mountain(s), Panoramic, Pasture, Valley, Water
- Has water view: Yes
- Water view: Lake,Water
Lot
- Size: 8.3 Acres
- Features: 6-10 Units/Acre, Agricultural, Back Yard, Cul-De-Sac, Gentle Sloping, Horse Property, Secluded
Details
- Additional structures: Second Garage, Outbuilding, Workshop
- Parcel number: 082061080000
- Zoning: A
- Special conditions: Short Sale
- Horses can be raised: Yes
- Horse amenities: Riding Trail
Construction
Type & style
- Home type: SingleFamily
- Architectural style: Custom
- Property subtype: Single Family Residence
Materials
- Wood Siding
- Foundation: Concrete Perimeter
- Roof: Composition
Condition
- Repairs Cosmetic
- New construction: No
- Year built: 1989
Utilities & green energy
- Electric: 220 Volts in Kitchen, 220 Volts in Laundry
- Sewer: Septic Tank
- Water: Well
- Utilities for property: Electricity Connected, Water Connected
Community & HOA
Community
- Features: Foothills, Fishing, Hiking, Horse Trails, Hunting, Lake, Rural, Water Sports
- Security: Carbon Monoxide Detector(s), Smoke Detector(s)
Location
- Region: Lakeport
Financial & listing details
- Price per square foot: $207/sqft
- Tax assessed value: $450,701
- Annual tax amount: $3,308
- Date on market: 3/25/2025
- Cumulative days on market: 334 days
- Listing terms: Cash,Conventional
Foreclosure details
Estimated market value
Not available
Estimated sales range
Not available
$3,000/mo
Price history
Price history
| Date | Event | Price |
|---|---|---|
| 11/15/2025 | Contingent | $425,000$207/sqft |
Source: | ||
| 9/8/2025 | Price change | $425,000-4.5%$207/sqft |
Source: | ||
| 8/6/2025 | Price change | $445,000-3.3%$216/sqft |
Source: | ||
| 7/17/2025 | Price change | $460,000-3.2%$224/sqft |
Source: | ||
| 6/5/2025 | Price change | $475,000-2.1%$231/sqft |
Source: | ||
| 5/15/2025 | Price change | $485,000-2.8%$236/sqft |
Source: | ||
| 4/5/2025 | Listed for sale | $499,000-5%$242/sqft |
Source: | ||
| 3/29/2025 | Contingent | $525,000$255/sqft |
Source: | ||
| 3/25/2025 | Listed for sale | $525,000+50%$255/sqft |
Source: | ||
| 8/21/2009 | Sold | $350,000-29.7%$170/sqft |
Source: Public Record Report a problem | ||
| 6/3/2005 | Sold | $498,000$242/sqft |
Source: Public Record Report a problem | ||
Public tax history
Public tax history
| Year | Property taxes | Tax assessment |
|---|---|---|
| 2025 | $3,308 +1.8% | $450,701 +2% |
| 2024 | $3,250 -0.1% | $441,865 +2% |
| 2023 | $3,252 -1.1% | $433,202 +2% |
| 2022 | $3,287 +1% | $424,709 +2% |
| 2021 | $3,255 +2.3% | $416,383 +1% |
| 2020 | $3,181 +32.9% | $412,115 +2% |
| 2019 | $2,394 +8.5% | $404,036 +2% |
| 2018 | $2,206 -0.5% | $396,115 +2% |
| 2017 | $2,216 +1.5% | $388,349 +2% |
| 2016 | $2,184 +1.8% | $380,735 +1.5% |
| 2015 | $2,144 -18.7% | $375,017 +2% |
| 2014 | $2,636 -0.7% | $367,672 +0.5% |
| 2013 | $2,655 +1.3% | $366,011 +2% |
| 2012 | $2,621 +2.8% | $358,836 +2% |
| 2011 | $2,549 +32.1% | $351,801 +0.8% |
| 2010 | $1,930 -54% | $349,172 -12.3% |
| 2008 | $4,197 -22.1% | $398,000 -23.1% |
| 2007 | $5,388 +1.7% | $517,599 +2% |
| 2006 | $5,300 +58.9% | $507,450 +57% |
| 2005 | $3,336 0% | $323,222 +2% |
| 2004 | $3,337 +0.3% | $316,885 +1.9% |
| 2003 | $3,328 +1.5% | $311,079 +2% |
| 2002 | $3,279 +8.6% | $304,980 +2% |
| 2001 | $3,020 +36.8% | $299,000 +37.3% |
| 2000 | $2,208 | $217,836 |
Find assessor info on the county website
BuyAbility℠ payment
Est. payment
$2,399/mo
Principal & interest
$2002
Property taxes
$397
Climate risks
Neighborhood: 95453
Nearby schools
GreatSchools rating
- 2/10Lakeport Elementary SchoolGrades: K-3Distance: 6.2 mi
- 4/10Terrace SchoolGrades: 4-8Distance: 6.3 mi
- 4/10Clear Lake High SchoolGrades: 9-12Distance: 6.3 mi
