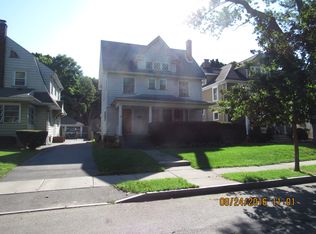Closed
$185,000
150 Rugby Ave, Rochester, NY 14619
3beds
1,662sqft
Single Family Residence
Built in 1920
5,349.17 Square Feet Lot
$191,600 Zestimate®
$111/sqft
$1,923 Estimated rent
Home value
$191,600
$178,000 - $207,000
$1,923/mo
Zestimate® history
Loading...
Owner options
Explore your selling options
What's special
A beautiful 19th Ward Colonial Home with major updates from within the last 3 years by the current owners. Tankless Hot Water (2022), A/C (2023), New Powder Room on 1st floor. The original woodwork and charm are maintained in this 1920 house. Unfinished attic has plenty of space for storage, or potential to be finished into additional living space. Furnace is 2012. Detached one-car garage, and completely fenced in back-yard with beautiful new stained wood fence. There are three good sized bedrooms on the second floor and fun nooks and crannys for storage and laundry chute. ***PAST DELAYED NEGOTIATIONS = NO OFFERS WERE SUBMITTED***
Zillow last checked: 8 hours ago
Listing updated: September 02, 2025 at 12:41pm
Listed by:
Jayce Grefrath 716-491-0019,
Free Home Inspection Realty LLC
Bought with:
Andrew Hannan, 10301222706
Keller Williams Realty Greater Rochester
Source: NYSAMLSs,MLS#: R1602725 Originating MLS: Rochester
Originating MLS: Rochester
Facts & features
Interior
Bedrooms & bathrooms
- Bedrooms: 3
- Bathrooms: 2
- Full bathrooms: 1
- 1/2 bathrooms: 1
- Main level bathrooms: 1
Heating
- Gas, Forced Air
Cooling
- Central Air
Appliances
- Included: Dryer, Dishwasher, Gas Oven, Gas Range, Gas Water Heater, Microwave, Refrigerator, Tankless Water Heater, Washer, Humidifier
- Laundry: In Basement
Features
- Separate/Formal Dining Room, Entrance Foyer, Separate/Formal Living Room, Walk-In Pantry, Natural Woodwork, Programmable Thermostat
- Flooring: Hardwood, Varies
- Basement: Full
- Number of fireplaces: 1
Interior area
- Total structure area: 1,662
- Total interior livable area: 1,662 sqft
Property
Parking
- Total spaces: 1
- Parking features: Detached, Garage
- Garage spaces: 1
Features
- Exterior features: Blacktop Driveway, Enclosed Porch, Fully Fenced, Porch
- Fencing: Full
Lot
- Size: 5,349 sqft
- Dimensions: 40 x 133
- Features: Near Public Transit, Rectangular, Rectangular Lot
Details
- Parcel number: 26140012057000020310000000
- Special conditions: Standard
Construction
Type & style
- Home type: SingleFamily
- Architectural style: Colonial
- Property subtype: Single Family Residence
Materials
- Blown-In Insulation, Fiber Cement, Frame
- Foundation: Block, Stone
- Roof: Shingle
Condition
- Resale
- Year built: 1920
Utilities & green energy
- Sewer: Connected
- Water: Connected, Public
- Utilities for property: Electricity Connected, Sewer Connected, Water Connected
Community & neighborhood
Location
- Region: Rochester
- Subdivision: Garfield & Strassenburgh
Other
Other facts
- Listing terms: Cash,Conventional,FHA,VA Loan
Price history
| Date | Event | Price |
|---|---|---|
| 8/8/2025 | Sold | $185,000$111/sqft |
Source: | ||
| 6/27/2025 | Pending sale | $185,000$111/sqft |
Source: | ||
| 6/26/2025 | Contingent | $185,000$111/sqft |
Source: | ||
| 6/12/2025 | Price change | $185,000-2.6%$111/sqft |
Source: | ||
| 5/26/2025 | Listed for sale | $189,900$114/sqft |
Source: | ||
Public tax history
| Year | Property taxes | Tax assessment |
|---|---|---|
| 2024 | -- | $136,200 +23.8% |
| 2023 | -- | $110,000 |
| 2022 | -- | $110,000 |
Find assessor info on the county website
Neighborhood: 19th Ward
Nearby schools
GreatSchools rating
- 2/10School 29 Adlai E StevensonGrades: PK-6Distance: 0.3 mi
- 3/10Joseph C Wilson Foundation AcademyGrades: K-8Distance: 0.4 mi
- 6/10Rochester Early College International High SchoolGrades: 9-12Distance: 0.4 mi
Schools provided by the listing agent
- Elementary: Adlai E Stevenson #29
- High: Joseph C Wilson Magnet Foundation Academy
- District: Rochester
Source: NYSAMLSs. This data may not be complete. We recommend contacting the local school district to confirm school assignments for this home.
