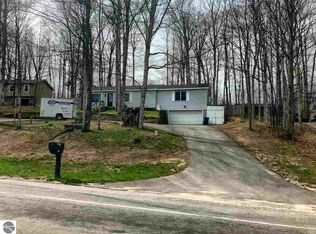Sold for $320,000
$320,000
150 S Four Mile Rd, Traverse City, MI 49696
4beds
1,672sqft
Single Family Residence
Built in 1980
0.4 Acres Lot
$321,100 Zestimate®
$191/sqft
$3,000 Estimated rent
Home value
$321,100
$286,000 - $360,000
$3,000/mo
Zestimate® history
Loading...
Owner options
Explore your selling options
What's special
Nestled in a prime location in East Bay Township, this 4-bedroom, 2 bath home offers a peaceful retreat while being conveniently close to everything Traverse City has to offer. The home has seen many updates, including a brand-new roof installed in 2024, ensuring peace of mind for years to come. The spacious lower level presents an exciting opportunity to create a potential mother-in-law suite, providing additional living space or privacy for extended family. Step outside onto the refurbished backyard deck which is ready to host summer gatherings or offer a quiet space to unwind. The fully fenced-in backyard features a cozy fire pit and a shed for all the yard toys. Whether you're enjoying the beauty of the changing seasons or relaxing indoors, this home is designed for comfortable living year-round. Ready for your personal touch. Don't miss out on the chance to make this private oasis your own!
Zillow last checked: 8 hours ago
Listing updated: October 15, 2025 at 02:22pm
Listed by:
Steve Cavender Home:231-631-0319,
Keller Williams Northern Michigan 231-947-8200
Bought with:
David Hricik, 6501402000
Kultura Real Estate
Source: NGLRMLS,MLS#: 1931447
Facts & features
Interior
Bedrooms & bathrooms
- Bedrooms: 4
- Bathrooms: 2
- Full bathrooms: 1
- 3/4 bathrooms: 1
- Main level bathrooms: 1
- Main level bedrooms: 1
Primary bedroom
- Level: Lower
- Area: 182
- Dimensions: 14 x 13
Bedroom 2
- Level: Lower
- Area: 140
- Dimensions: 14 x 10
Bedroom 3
- Level: Main
- Dimensions: 14.75 x 11.33
Bedroom 4
- Level: Lower
- Dimensions: 12 x 9.25
Primary bathroom
- Features: Private
Dining room
- Level: Main
- Length: 9.17
Kitchen
- Level: Main
- Width: 9.17
Living room
- Level: Main
- Dimensions: 14.5 x 13.67
Heating
- Forced Air, Natural Gas
Appliances
- Included: Refrigerator, Oven/Range, Dishwasher, Microwave, Water Softener Owned, Washer, Dryer
- Laundry: Lower Level
Features
- Walk-In Closet(s), Drywall, Cable TV, High Speed Internet
- Flooring: Vinyl, Tile, Carpet
- Basement: Walk-Out Access,Finished Rooms,Finished,Interior Entry
- Has fireplace: No
- Fireplace features: None
Interior area
- Total structure area: 1,672
- Total interior livable area: 1,672 sqft
- Finished area above ground: 836
- Finished area below ground: 836
Property
Parking
- Total spaces: 2
- Parking features: Attached, Garage Door Opener, Paved, Concrete Floors, Concrete, Private
- Attached garage spaces: 2
- Has uncovered spaces: Yes
Accessibility
- Accessibility features: Main Floor Access, Accessible Full Bath
Features
- Levels: Bi-Level
- Has view: Yes
- View description: Countryside View
- Waterfront features: None
Lot
- Size: 0.40 Acres
- Dimensions: 100 x 170
- Features: Wooded-Hardwoods, Wooded, Sloped, Subdivided
Details
- Additional structures: Shed(s)
- Parcel number: 0352201700
- Zoning description: Residential
- Other equipment: Dish TV
Construction
Type & style
- Home type: SingleFamily
- Architectural style: Raised Ranch
- Property subtype: Single Family Residence
Materials
- Frame, Aluminum Siding
- Foundation: Block
- Roof: Asphalt
Condition
- New construction: No
- Year built: 1980
Utilities & green energy
- Sewer: Private Sewer
- Water: Private
Community & neighborhood
Community
- Community features: None
Location
- Region: Traverse City
- Subdivision: Maplewood Forest
HOA & financial
HOA
- Services included: None
Other
Other facts
- Listing agreement: Exclusive Right Sell
- Price range: $320K - $320K
- Listing terms: Conventional,Cash
- Ownership type: Private Owner
- Road surface type: Asphalt
Price history
| Date | Event | Price |
|---|---|---|
| 10/15/2025 | Sold | $320,000-1.5%$191/sqft |
Source: | ||
| 8/19/2025 | Price change | $325,000-3%$194/sqft |
Source: | ||
| 7/30/2025 | Price change | $335,000-1.5%$200/sqft |
Source: | ||
| 6/18/2025 | Price change | $340,000-2.9%$203/sqft |
Source: | ||
| 5/29/2025 | Price change | $350,000-1.4%$209/sqft |
Source: | ||
Public tax history
| Year | Property taxes | Tax assessment |
|---|---|---|
| 2025 | $3,875 +42.9% | $155,300 +8% |
| 2024 | $2,711 +5% | $143,800 +20.4% |
| 2023 | $2,581 +3.6% | $119,400 +5.4% |
Find assessor info on the county website
Neighborhood: 49696
Nearby schools
GreatSchools rating
- 7/10Cherry Knoll Elementary SchoolGrades: PK-5Distance: 2.2 mi
- 8/10East Middle SchoolGrades: 6-8Distance: 2 mi
- 9/10Central High SchoolGrades: 8-12Distance: 6.3 mi
Schools provided by the listing agent
- Elementary: Cherry Knoll Elementary School
- Middle: Traverse City East Middle School
- High: Traverse City High School
- District: Traverse City Area Public Schools
Source: NGLRMLS. This data may not be complete. We recommend contacting the local school district to confirm school assignments for this home.
Get pre-qualified for a loan
At Zillow Home Loans, we can pre-qualify you in as little as 5 minutes with no impact to your credit score.An equal housing lender. NMLS #10287.
