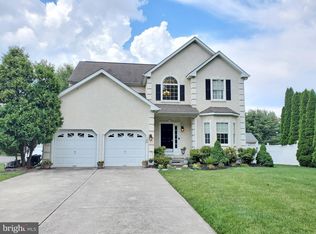This amazing home has a stunning entrance with an open foyer. The office is located as soon as you walk into the home with a hallway leading you into the living room. The living room has plenty of natural light from the open windows with a custom fireplace as your focal point. The kitchen is open with a center island and pantry. Behind the kitchen is a formal dining room with a formal family room. The home has four bedrooms on the second floor with an amazing master bedroom with a sitting room. The master bedroom has a walk in closet that has ample room for storage. There is a total of three closets in the master bedroom. The master bathroom has a sunk in soaking tub. The master bedroom has vaulted ceilings and windows that over look the property. The bedrooms are all over sized with plenty of closet space. There is full finished basement with two rooms along with a storage area. The garage is located right off the kitchen area for easy access to your car with electric garage door openers. Once you make your way outside you will notice a huge deck that runs along the rear of the home with a gazebo built right off the home. The property has a beautiful tree line around the rear of the property.
This property is off market, which means it's not currently listed for sale or rent on Zillow. This may be different from what's available on other websites or public sources.

