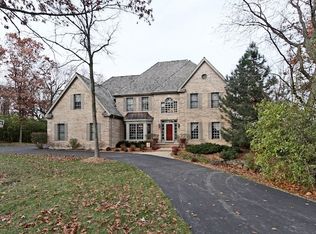Impressive two story French Provincial with open floor plan situated on 2.86 wooded acres. Main level has walnut floors throughout. Study with French doors and wainscoting. First floor Master suite has his and hers closets, tray ceilings, and luxurious bath. Gourmet kitchen with maple cabinets, granite countertops, and high end commercial grade appliances. Sunny breakfast area, and hearth room with brick fireplace. Upstairs has 3 bedrooms, each with their own full bath plus a bonus room over the 4 car garage. Finished walkout lower level with 11 foot ceilings, 4 fireplaces, bedroom, full bath, wet bar and storage space.
This property is off market, which means it's not currently listed for sale or rent on Zillow. This may be different from what's available on other websites or public sources.

