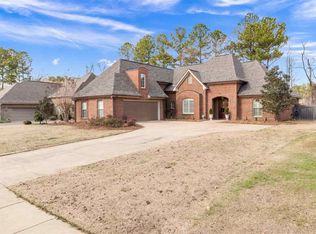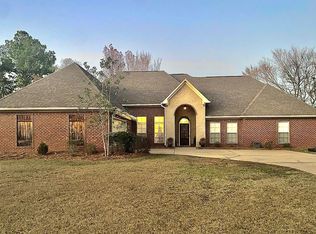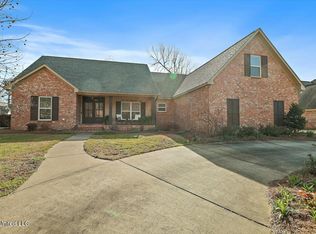Closed
Price Unknown
150 Speers Valley Rd, Brandon, MS 39042
3beds
3,149sqft
Residential, Single Family Residence
Built in 2006
0.36 Acres Lot
$448,700 Zestimate®
$--/sqft
$2,677 Estimated rent
Home value
$448,700
$413,000 - $489,000
$2,677/mo
Zestimate® history
Loading...
Owner options
Explore your selling options
What's special
**Now Offering $5,000 Painting Allowance**
**Stunning Home Overlooking Serene Pond**
Discover your dream home nestled on a picturesque lot that backs up to a tranquil neighborhood pond. This exquisite property features a stunning wrought-iron fence along the back, preserving breathtaking views while offering wood fencing on the sides for added privacy.
Step inside to find soaring 14-foot ceilings and beautiful wood floors that create a warm and inviting atmosphere. The expansive sunroom, heated and cooled, provides the perfect space to enjoy natural light year-round.
The primary suite is a true retreat, boasting separate his-and-her closets, vanities, and bathroom facilities, with one featuring a bidet. Plantation shutters adorn all front-facing windows, adding elegance and privacy.
Enjoy modern conveniences with two spacious refrigerators—one sleek appliance in the gourmet kitchen and another conveniently located in the spacious laundry room. The whole-home generator ensures peace of mind during power outages, while electrostatic filters in the attic enhance air quality.
Stay secure with a comprehensive security system and cameras, and enjoy the comfort of smart home thermostats. The property also features a sprinkler system and ample storage throughout.
This home combines luxury, functionality, and stunning views—perfect for anyone seeking a serene lifestyle. Don't miss the opportunity to make it yours!
Zillow last checked: 8 hours ago
Listing updated: February 10, 2025 at 05:45pm
Listed by:
Ashlyn Harvell 601-572-7883,
Back Porch Realty, LLC
Bought with:
Ashlyn Harvell, S59407
Back Porch Realty, LLC
Source: MLS United,MLS#: 4095176
Facts & features
Interior
Bedrooms & bathrooms
- Bedrooms: 3
- Bathrooms: 3
- Full bathrooms: 2
- 1/2 bathrooms: 1
Heating
- Central
Cooling
- Multi Units
Appliances
- Included: Dishwasher, Gas Cooktop, Wine Refrigerator
Features
- Built-in Features, Ceiling Fan(s), Crown Molding, Double Vanity, High Ceilings, Smart Thermostat, Storage, Bidet
- Flooring: Wood
- Has fireplace: Yes
- Fireplace features: Gas Log
Interior area
- Total structure area: 3,149
- Total interior livable area: 3,149 sqft
Property
Parking
- Total spaces: 2
- Parking features: Garage
- Garage spaces: 2
Features
- Levels: One
- Stories: 1
- Patio & porch: Awning(s)
- Exterior features: Private Yard
- Fencing: Wood,Wrought Iron,Fenced
- Waterfront features: See Remarks
Lot
- Size: 0.36 Acres
- Features: Landscaped, Sprinklers In Front, Sprinklers In Rear
Details
- Parcel number: I09f00000501090
Construction
Type & style
- Home type: SingleFamily
- Property subtype: Residential, Single Family Residence
Materials
- Brick
- Foundation: Slab
- Roof: Shingle
Condition
- New construction: No
- Year built: 2006
Utilities & green energy
- Electric: Generator
- Sewer: Public Sewer
- Water: Public
- Utilities for property: Cable Available, Electricity Connected, Natural Gas Available, Sewer Connected, Water Available
Community & neighborhood
Community
- Community features: Hiking/Walking Trails, Pool, Street Lights
Location
- Region: Brandon
- Subdivision: Speers Crossing
HOA & financial
HOA
- Has HOA: Yes
- HOA fee: $175 semi-annually
- Services included: Maintenance Grounds, Pool Service
Price history
| Date | Event | Price |
|---|---|---|
| 2/5/2025 | Sold | -- |
Source: MLS United #4095176 Report a problem | ||
| 1/14/2025 | Pending sale | $444,900$141/sqft |
Source: MLS United #4095176 Report a problem | ||
| 1/9/2025 | Price change | $444,900-0.9%$141/sqft |
Source: MLS United #4095176 Report a problem | ||
| 12/17/2024 | Price change | $448,900-0.2%$143/sqft |
Source: MLS United #4095176 Report a problem | ||
| 10/26/2024 | Listed for sale | $449,900$143/sqft |
Source: MLS United #4095176 Report a problem | ||
Public tax history
| Year | Property taxes | Tax assessment |
|---|---|---|
| 2024 | $2,863 0% | $31,011 +5.4% |
| 2023 | $2,863 +19.2% | $29,432 |
| 2022 | $2,402 | $29,432 |
Find assessor info on the county website
Neighborhood: 39042
Nearby schools
GreatSchools rating
- 9/10Brandon Elementary SchoolGrades: 4-5Distance: 1.7 mi
- 8/10Brandon Middle SchoolGrades: 6-8Distance: 1.8 mi
- 9/10Brandon High SchoolGrades: 9-12Distance: 3.9 mi
Schools provided by the listing agent
- Elementary: Stonebridge
- Middle: Brandon
- High: Byhalia
Source: MLS United. This data may not be complete. We recommend contacting the local school district to confirm school assignments for this home.


