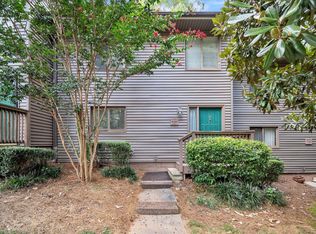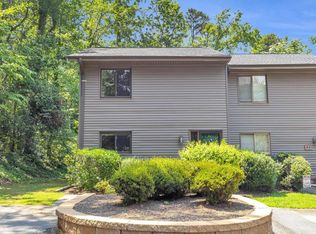Sold for $170,000 on 01/13/25
$170,000
150 Stallings Rd APT A2, Taylors, SC 29687
2beds
1,254sqft
Condominium, Residential
Built in 1979
-- sqft lot
$175,100 Zestimate®
$136/sqft
$-- Estimated rent
Home value
$175,100
$163,000 - $187,000
Not available
Zestimate® history
Loading...
Owner options
Explore your selling options
What's special
Sought after Taylors location! Golf Course Condo! This great two bedroom, two and a half bath home is ready for new owners! The spacious unit is just what you have been looking for. No lawn work with this one. Exterior maintenance and landscape maintenance are included in your HOA dues. The large living area has a wood burning masonry fireplace for the cozy nights ahead. There is a dining area that is open to the kitchen so entertaining is easy. The kitchen has ample counter and cabinet space along with a window over the sink. Also on the main level is the half bath for guests and the laundry room. Upstairs the primary bedroom has a vaulted ceiling, fireplace, multiple closets, a balcony/deck overlooking the private backyard, and a full bathroom with tub/shower combo. The secondary bedroom is large and could be used for office space, guest quarters or a craft room. The back patio is a great spot to relax while overlooking the mature trees. There is storage room outside for bicycles and holiday decor. So close to dining, shopping and golfing. Minutes from Paris Mountain State Park and downtown Greenville. This home is ready for you to update with your choice of style and colors. Home being sold As Is. Call today for a private showing!
Zillow last checked: 8 hours ago
Listing updated: January 13, 2025 at 12:18pm
Listed by:
Lisa Murray 864-275-3300,
Keller Williams Greenville Central
Bought with:
Rex Galloway
Blackstream International RE
Source: Greater Greenville AOR,MLS#: 1536619
Facts & features
Interior
Bedrooms & bathrooms
- Bedrooms: 2
- Bathrooms: 3
- Full bathrooms: 2
- 1/2 bathrooms: 1
Primary bedroom
- Area: 224
- Dimensions: 16 x 14
Bedroom 2
- Area: 150
- Dimensions: 15 x 10
Primary bathroom
- Features: Full Bath, Tub/Shower, Fireplace, Multiple Closets
- Level: Second
Dining room
- Area: 64
- Dimensions: 8 x 8
Kitchen
- Area: 64
- Dimensions: 8 x 8
Living room
- Area: 304
- Dimensions: 19 x 16
Heating
- Electric, Forced Air
Cooling
- Central Air, Electric
Appliances
- Included: Dishwasher, Disposal, Dryer, Refrigerator, Washer, Free-Standing Electric Range, Electric Water Heater
- Laundry: 1st Floor, Laundry Closet, Laundry Room
Features
- Ceiling Fan(s), Ceiling Blown, Vaulted Ceiling(s), Laminate Counters, Pantry
- Flooring: Carpet, Ceramic Tile
- Doors: Storm Door(s)
- Windows: Vinyl/Aluminum Trim, Window Treatments
- Basement: None
- Has fireplace: Yes
- Fireplace features: Wood Burning, Masonry
Interior area
- Total structure area: 1,399
- Total interior livable area: 1,254 sqft
Property
Parking
- Parking features: None, Assigned, Paved, Asphalt
- Has uncovered spaces: Yes
Features
- Levels: Two
- Stories: 2
- Patio & porch: Deck, Patio
- Exterior features: Balcony
Lot
- Size: 435.60 sqft
- Features: On Golf Course, Few Trees, 1/2 Acre or Less
- Topography: Level
Details
- Parcel number: 0525070100200
Construction
Type & style
- Home type: Condo
- Architectural style: Traditional
- Property subtype: Condominium, Residential
Materials
- Vinyl Siding
- Foundation: Slab
- Roof: Composition
Condition
- Year built: 1979
Utilities & green energy
- Sewer: Public Sewer
- Water: Public
- Utilities for property: Cable Available, Underground Utilities
Community & neighborhood
Security
- Security features: Smoke Detector(s)
Community
- Community features: Common Areas, Lawn Maintenance, Landscape Maintenance
Location
- Region: Taylors
- Subdivision: Villas On The Green
Price history
| Date | Event | Price |
|---|---|---|
| 2/13/2025 | Listing removed | $1,650$1/sqft |
Source: Zillow Rentals | ||
| 2/5/2025 | Listed for rent | $1,650$1/sqft |
Source: Zillow Rentals | ||
| 1/13/2025 | Sold | $170,000-5.6%$136/sqft |
Source: | ||
| 12/19/2024 | Contingent | $180,000$144/sqft |
Source: | ||
| 12/11/2024 | Price change | $180,000-5.3%$144/sqft |
Source: | ||
Public tax history
Tax history is unavailable.
Neighborhood: 29687
Nearby schools
GreatSchools rating
- 6/10Taylors Elementary SchoolGrades: K-5Distance: 0.5 mi
- 5/10Sevier Middle SchoolGrades: 6-8Distance: 2.4 mi
- 8/10Wade Hampton High SchoolGrades: 9-12Distance: 3.5 mi
Schools provided by the listing agent
- Elementary: Taylors
- Middle: Sevier
- High: Wade Hampton
Source: Greater Greenville AOR. This data may not be complete. We recommend contacting the local school district to confirm school assignments for this home.
Get a cash offer in 3 minutes
Find out how much your home could sell for in as little as 3 minutes with a no-obligation cash offer.
Estimated market value
$175,100
Get a cash offer in 3 minutes
Find out how much your home could sell for in as little as 3 minutes with a no-obligation cash offer.
Estimated market value
$175,100

