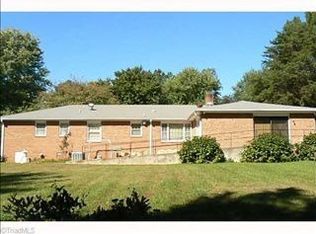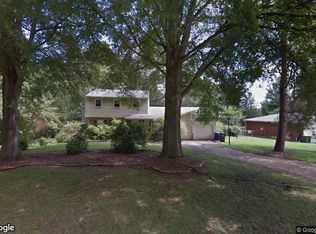Sold for $299,000
$299,000
150 Surtees Rd, Winston Salem, NC 27104
4beds
2,009sqft
Stick/Site Built, Residential, Single Family Residence
Built in 1968
0.38 Acres Lot
$300,600 Zestimate®
$--/sqft
$1,981 Estimated rent
Home value
$300,600
$274,000 - $328,000
$1,981/mo
Zestimate® history
Loading...
Owner options
Explore your selling options
What's special
This lovely, well-maintained house is ready for good living in a quiet, established neighborhood in the Sherwood area! It boasts nice upgrades, including hardwood floors, custom plantation shutters, updated bathrooms, granite kitchen countertops, new radon system, hidden fence system, new plumbing updates, and luxury vinyl flooring throughout the lower level, which has a cozy gas-log fireplace in the den. Relax on the screened-in deck with blinds for privacy, a wall-mounted TV, wired for cable. The backyard shed is wired and can easily be used a number of different ways: as storage, a small workshop. Established trees in front and back provide ample, relaxing shade in summer and beautiful color in the fall. Good living awaits!
Zillow last checked: 8 hours ago
Listing updated: May 21, 2025 at 12:30pm
Listed by:
Mike Pollard 336-775-6118,
Berkshire Hathaway HomeServices Carolinas Realty
Bought with:
Jackson Faude, 297329
Keller Williams Realty Elite
Source: Triad MLS,MLS#: 1177703 Originating MLS: Winston-Salem
Originating MLS: Winston-Salem
Facts & features
Interior
Bedrooms & bathrooms
- Bedrooms: 4
- Bathrooms: 2
- Full bathrooms: 2
Primary bedroom
- Level: Upper
- Dimensions: 13.75 x 11.33
Bedroom 2
- Level: Upper
- Dimensions: 11.83 x 12.67
Bedroom 3
- Level: Upper
- Dimensions: 9.92 x 12.67
Bedroom 4
- Level: Lower
- Dimensions: 15.08 x 12.33
Den
- Level: Lower
- Dimensions: 26.08 x 12.67
Dining room
- Level: Main
- Dimensions: 11.92 x 9.75
Entry
- Level: Main
- Dimensions: 3.83 x 7.5
Kitchen
- Level: Main
- Dimensions: 12.75 x 12.25
Laundry
- Level: Lower
- Dimensions: 11.17 x 7.33
Living room
- Level: Main
- Dimensions: 18 x 11.42
Heating
- Dual Fuel System, Baseboard, Forced Air, Electric, Natural Gas
Cooling
- Central Air
Appliances
- Included: Dishwasher, Disposal, Exhaust Fan, Range, Gas Cooktop, Gas Water Heater
- Laundry: Dryer Connection, Washer Hookup
Features
- Ceiling Fan(s), Dead Bolt(s), Pantry, Solid Surface Counter
- Flooring: Carpet, Vinyl, Wood
- Basement: Crawl Space
- Attic: Pull Down Stairs
- Number of fireplaces: 2
- Fireplace features: Gas Log, Basement, Great Room
Interior area
- Total structure area: 2,009
- Total interior livable area: 2,009 sqft
- Finished area above ground: 1,406
- Finished area below ground: 603
Property
Parking
- Total spaces: 2
- Parking features: Driveway, Garage, Paved, Garage Door Opener, Attached
- Attached garage spaces: 2
- Has uncovered spaces: Yes
Features
- Levels: Multi/Split
- Patio & porch: Porch
- Pool features: None
- Fencing: None,Invisible
Lot
- Size: 0.38 Acres
- Features: City Lot, Subdivided, Not in Flood Zone, Subdivision
Details
- Additional structures: Storage
- Parcel number: 6805332796
- Zoning: RS9
- Special conditions: Owner Sale
Construction
Type & style
- Home type: SingleFamily
- Architectural style: Split Level
- Property subtype: Stick/Site Built, Residential, Single Family Residence
Materials
- Brick, Vinyl Siding
- Foundation: Slab
Condition
- Year built: 1968
Utilities & green energy
- Sewer: Public Sewer
- Water: Public
Community & neighborhood
Location
- Region: Winston Salem
- Subdivision: Clubhaven Estates
Other
Other facts
- Listing agreement: Exclusive Right To Sell
Price history
| Date | Event | Price |
|---|---|---|
| 5/21/2025 | Sold | $299,000+3.5% |
Source: | ||
| 5/8/2025 | Pending sale | $289,000 |
Source: | ||
| 5/5/2025 | Listed for sale | $289,000 |
Source: | ||
| 4/18/2025 | Pending sale | $289,000 |
Source: | ||
| 4/17/2025 | Listed for sale | $289,000 |
Source: | ||
Public tax history
| Year | Property taxes | Tax assessment |
|---|---|---|
| 2025 | $2,709 +32.6% | $245,800 +68.7% |
| 2024 | $2,044 +4.8% | $145,700 |
| 2023 | $1,951 | $145,700 |
Find assessor info on the county website
Neighborhood: Club Haven Estates
Nearby schools
GreatSchools rating
- 8/10Sherwood Forest ElementaryGrades: PK-5Distance: 2.2 mi
- 6/10Jefferson MiddleGrades: 6-8Distance: 2.3 mi
- 4/10Mount Tabor HighGrades: 9-12Distance: 3.1 mi
Get a cash offer in 3 minutes
Find out how much your home could sell for in as little as 3 minutes with a no-obligation cash offer.
Estimated market value
$300,600

