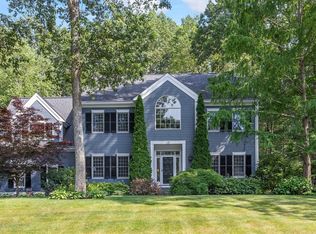Dare to compare this 12 room Colonial Contemporary boasting 4 Bedrooms, 2 full & 2 half baths on a lush green acre lot! A rare combination of colonial exterior charm & contemporary open floor plan creates a conversation between the vaulted + skylit familyroom & stunning eat-in cook's kitchen. An enclosed 3 season screened porch offers serenity and a space for gathering, multiple skylights and views of the fenced rear yard. Working from home? The spacious home office offers handsome Cherry built-ins and a wall of windows, french doors, ample work space, storage & more! Wind down after a long day in the spa-like master suite replete with relaxing ambiance, dual vanities, a lg. garden tub & a walk-in closet. A finely finished lower level includes trey ceilings, recessed lighting, w/o to patio, workshop, ideal for music spaces, home gym & hobbies. The fully fenced rear yard includes lovely gardens & a secure space for pets and kids. Minutes to multiple golf courses, shopping, restaurant
This property is off market, which means it's not currently listed for sale or rent on Zillow. This may be different from what's available on other websites or public sources.
