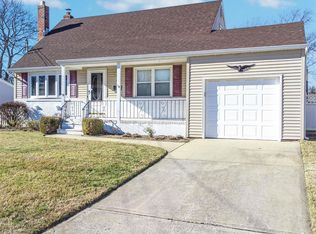Sold for $690,000
$690,000
150 Tremont Road, Lindenhurst, NY 11757
4beds
1,628sqft
Single Family Residence, Residential
Built in 1955
10,000 Square Feet Lot
$704,200 Zestimate®
$424/sqft
$4,039 Estimated rent
Home value
$704,200
$634,000 - $782,000
$4,039/mo
Zestimate® history
Loading...
Owner options
Explore your selling options
What's special
This spacious and thoughtfully designed Colonial offers comfort, functionality, and great curb appeal. Featuring four large bedrooms, two full baths, and multiple living areas, there's room to live, work, and entertain with ease. The inviting front porch Trex Decking and landscaped yard lead into an oversized living room with hardwood floors. The updated kitchen boasts granite counters, stainless steel Bosch appliances, and direct yard access—perfect for outdoor entertaining. A large formal dining room and main-level full bath add to the home's practicality. Upstairs, the bright primary bedroom includes custom window, ample closet space, joined by three more roomy bedrooms and another full bath. Additional highlights include a full attic with pull-down stairs, a partially finished basement with flex space and laundry, and a detached 1-car garage. Solar system provides electricity and is supplemented by natural gas heat. Set on a dead-end street with a fenced yard, mature gardens with specimen shrubs, paver patio, and retractable awning. Conveniently located near shopping, dining, and major highways—this Lindenhurst gem has it all. (square footage is approximate)
Zillow last checked: 8 hours ago
Listing updated: September 25, 2025 at 10:22am
Listed by:
Barbara Fishkind 631-680-9212,
Signature Premier Properties 631-647-4880,
Megan Gardner 631-255-3878,
Signature Premier Properties
Bought with:
Franca Azzilonna Shesh E-PRO SFR, 40AZ1030828
Signature Premier Properties
Nicholas Meccia, 10401386493
Signature Premier Properties
Source: OneKey® MLS,MLS#: 884343
Facts & features
Interior
Bedrooms & bathrooms
- Bedrooms: 4
- Bathrooms: 2
- Full bathrooms: 2
Primary bedroom
- Description: Primary Bedroom, 3 Bedrooms, Full Bath
- Level: Second
Basement
- Description: Storage Area, Laundry, Play Room
- Level: Basement
Living room
- Description: Living Room, Kitchen, Formal Dining Room, Full Bath
- Level: First
Heating
- Baseboard, Solar
Cooling
- Wall/Window Unit(s)
Appliances
- Included: Dishwasher, Dryer, Gas Cooktop, Gas Oven, Gas Range, Microwave, Refrigerator, Stainless Steel Appliance(s), Washer, Gas Water Heater
- Laundry: In Basement
Features
- First Floor Full Bath, Ceiling Fan(s), Granite Counters
- Flooring: Hardwood, Tile
- Basement: Full,Partially Finished,Storage Space
- Attic: Pull Stairs
- Has fireplace: No
Interior area
- Total structure area: 1,628
- Total interior livable area: 1,628 sqft
Property
Parking
- Total spaces: 1
- Parking features: Garage
- Garage spaces: 1
Features
- Patio & porch: Covered, Patio, Porch
- Fencing: Vinyl
Lot
- Size: 10,000 sqft
Details
- Parcel number: 0100154000200026000
- Special conditions: None
- Other equipment: Irrigation Equipment
Construction
Type & style
- Home type: SingleFamily
- Architectural style: Colonial
- Property subtype: Single Family Residence, Residential
Materials
- Vinyl Siding
Condition
- Year built: 1955
Utilities & green energy
- Sewer: Public Sewer
- Water: Public
- Utilities for property: Electricity Connected, Natural Gas Connected, Sewer Connected, Trash Collection Public, Water Connected
Community & neighborhood
Location
- Region: Lindenhurst
Other
Other facts
- Listing agreement: Exclusive Right To Sell
Price history
| Date | Event | Price |
|---|---|---|
| 9/1/2025 | Sold | $690,000+10.4%$424/sqft |
Source: | ||
| 8/7/2025 | Pending sale | $625,000$384/sqft |
Source: | ||
| 7/17/2025 | Listed for sale | $625,000$384/sqft |
Source: | ||
Public tax history
| Year | Property taxes | Tax assessment |
|---|---|---|
| 2024 | -- | $3,390 |
| 2023 | -- | $3,390 |
| 2022 | -- | $3,390 |
Find assessor info on the county website
Neighborhood: North Lindenhurst
Nearby schools
GreatSchools rating
- 5/10William Rall SchoolGrades: K-5Distance: 0.4 mi
- 5/10Lindenhurst Middle SchoolGrades: 6-8Distance: 1.8 mi
- 6/10Lindenhurst Senior High SchoolGrades: 9-12Distance: 1 mi
Schools provided by the listing agent
- Elementary: William Rall School
- Middle: Lindenhurst Middle School
- High: Lindenhurst Senior High School
Source: OneKey® MLS. This data may not be complete. We recommend contacting the local school district to confirm school assignments for this home.
Get a cash offer in 3 minutes
Find out how much your home could sell for in as little as 3 minutes with a no-obligation cash offer.
Estimated market value
$704,200
