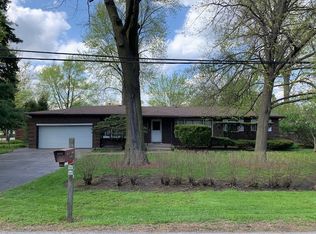Closed
$435,000
150 W 74th St, Burr Ridge, IL 60527
3beds
1,434sqft
Single Family Residence
Built in 1954
0.29 Acres Lot
$443,200 Zestimate®
$303/sqft
$3,015 Estimated rent
Home value
$443,200
$403,000 - $483,000
$3,015/mo
Zestimate® history
Loading...
Owner options
Explore your selling options
What's special
Welcome home to this beautifully maintained 3-bedroom, 2 full-bath ranch perfectly positioned on a spacious corner lot! This home offers a fantastic floor plan with generous room sizes, hardwood floors in the living room, bedrooms, and foyer, and a warm, inviting atmosphere throughout. The kitchen is a chef's dream with a Viking stove and brand-new luxury vinyl plank flooring-perfect for cooking and entertaining. The living room features a cozy fireplace, while the family room boasts a second fireplace and a wet bar, creating the ideal space for relaxing or hosting guests. A huge sunroom brings in tons of natural light and offers even more room to enjoy. The 2.5-car attached garage includes a heated office area and tons of storage. Step outside to a large yard with two sheds, a Koi pond and a paver brick patio, offering great outdoor living potential. Set on a quiet, tree-lined street with new construction homes nearby and just minutes from Harvester Park, shopping, dining, and easy highway access-this home truly has it all. Bring your vision and make it your own!
Zillow last checked: 8 hours ago
Listing updated: August 01, 2025 at 09:47am
Listing courtesy of:
Laurie Arslani 847-804-9595,
eXp Realty
Bought with:
Kristy Harlev, CNC
Berkshire Hathaway HomeServices Starck Real Estate
Source: MRED as distributed by MLS GRID,MLS#: 12405117
Facts & features
Interior
Bedrooms & bathrooms
- Bedrooms: 3
- Bathrooms: 2
- Full bathrooms: 2
Primary bedroom
- Features: Flooring (Hardwood)
- Level: Main
- Area: 140 Square Feet
- Dimensions: 14X10
Bedroom 2
- Features: Flooring (Hardwood)
- Level: Main
- Area: 121 Square Feet
- Dimensions: 11X11
Bedroom 3
- Features: Flooring (Hardwood)
- Level: Main
- Area: 80 Square Feet
- Dimensions: 10X8
Dining room
- Features: Flooring (Vinyl)
- Level: Main
- Area: 224 Square Feet
- Dimensions: 16X14
Family room
- Features: Flooring (Vinyl)
- Level: Main
- Area: 540 Square Feet
- Dimensions: 27X20
Other
- Features: Flooring (Vinyl)
- Level: Main
- Area: 400 Square Feet
- Dimensions: 20X20
Kitchen
- Features: Kitchen (Eating Area-Breakfast Bar, Pantry-Closet), Flooring (Vinyl)
- Level: Main
- Area: 234 Square Feet
- Dimensions: 18X13
Laundry
- Features: Flooring (Vinyl)
- Level: Main
- Area: 24 Square Feet
- Dimensions: 6X4
Living room
- Features: Flooring (Hardwood)
- Level: Main
- Area: 252 Square Feet
- Dimensions: 18X14
Office
- Features: Flooring (Vinyl)
- Level: Main
- Area: 165 Square Feet
- Dimensions: 15X11
Heating
- Natural Gas
Cooling
- Central Air
Appliances
- Included: Range, Microwave, Dishwasher, Refrigerator, Washer, Dryer
- Laundry: In Unit, Laundry Closet
Features
- Wet Bar, Separate Dining Room
- Flooring: Wood
- Basement: Crawl Space
- Number of fireplaces: 2
- Fireplace features: Wood Burning, Attached Fireplace Doors/Screen, Gas Starter, Family Room, Living Room
Interior area
- Total structure area: 0
- Total interior livable area: 1,434 sqft
Property
Parking
- Total spaces: 2
- Parking features: Asphalt, On Site, Attached, Garage
- Attached garage spaces: 2
Accessibility
- Accessibility features: No Disability Access
Features
- Stories: 1
Lot
- Size: 0.29 Acres
- Dimensions: 98X128
- Features: Corner Lot
Details
- Additional structures: Shed(s)
- Parcel number: 0925205012
- Special conditions: None
Construction
Type & style
- Home type: SingleFamily
- Property subtype: Single Family Residence
Materials
- Other
Condition
- New construction: No
- Year built: 1954
Utilities & green energy
- Sewer: Public Sewer
- Water: Lake Michigan
Community & neighborhood
Community
- Community features: Park, Street Paved
Location
- Region: Burr Ridge
Other
Other facts
- Listing terms: Cash
- Ownership: Fee Simple
Price history
| Date | Event | Price |
|---|---|---|
| 7/31/2025 | Sold | $435,000-5.4%$303/sqft |
Source: | ||
| 7/3/2025 | Contingent | $459,900$321/sqft |
Source: | ||
| 6/27/2025 | Listed for sale | $459,900-4.2%$321/sqft |
Source: | ||
| 6/27/2025 | Listing removed | $479,900$335/sqft |
Source: | ||
| 6/4/2025 | Price change | $479,900-3.1%$335/sqft |
Source: | ||
Public tax history
| Year | Property taxes | Tax assessment |
|---|---|---|
| 2024 | $4,301 +5.7% | $100,806 +8.8% |
| 2023 | $4,071 +1.1% | $92,670 +5.1% |
| 2022 | $4,028 +4.2% | $88,180 +1.1% |
Find assessor info on the county website
Neighborhood: 60527
Nearby schools
GreatSchools rating
- 9/10Gower Middle SchoolGrades: 5-8Distance: 0.9 mi
- 8/10Hinsdale South High SchoolGrades: 9-12Distance: 1.4 mi
- 8/10Gower West Elementary SchoolGrades: PK-4Distance: 1.6 mi
Schools provided by the listing agent
- Elementary: Gower West Elementary School
- Middle: Gower Middle School
- District: 62
Source: MRED as distributed by MLS GRID. This data may not be complete. We recommend contacting the local school district to confirm school assignments for this home.

Get pre-qualified for a loan
At Zillow Home Loans, we can pre-qualify you in as little as 5 minutes with no impact to your credit score.An equal housing lender. NMLS #10287.
