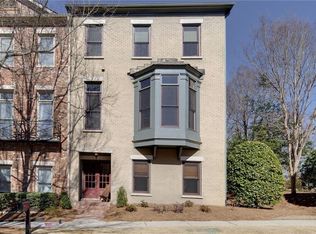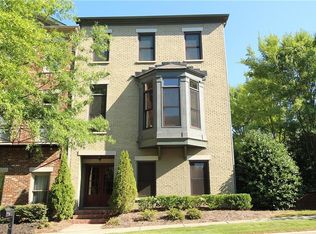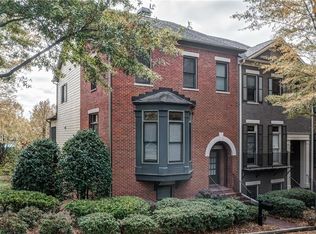Closed
$570,000
150 W Ridge Way, Roswell, GA 30076
4beds
2,574sqft
Townhouse, Residential
Built in 2003
1,742.4 Square Feet Lot
$566,600 Zestimate®
$221/sqft
$3,772 Estimated rent
Home value
$566,600
$538,000 - $595,000
$3,772/mo
Zestimate® history
Loading...
Owner options
Explore your selling options
What's special
Discover an elevated lifestyle in this tri-level townhouse, gracefully situated within the lush and meticulously landscaped surroundings of Overlook at Centennial a private gated community encompassing single-family residences and townhomes.This residence proudly boasts four bedrooms and three and a half baths, featuring a light-filled open concept on the main floor adorned with gleaming, recently refinished hardwoods. Effortlessly entertain in the open concept kitchen and living room, flowing seamlessly to a spacious outdoor lounging area enhanced by new Trex decking. The kitchen is a culinary haven, equipped with lots of counter space, pantry featuring slide-out shelving, double oven, granite countertops, and stainless steel appliances. Guests can indulge in curated wines from your temperature-controlled wine room. The oversized Owner's Suite offers a spacious shower, his/her vanities, and two walk-in closets complete with custom closet systems. The lower level provides a versatile space for a fourth bedroom or an optional office area, accompanied by a full bathroom and a 2-car garage. From the refined details of new light fixtures, crown molding, and plantation shutters to the 10' main floor ceilings, two new HVAC systems, motion-activated lighting, every element contributes to an elevated living experience. Residents have the luxury of enjoying a range of amenities, including a pool, pickleball, and tennis courts. Conveniently located near schools and shopping, this townhouse seamlessly blends comfort and convenience, making it the ideal home for those in pursuit of a sophisticated lifestyle.
Zillow last checked: 8 hours ago
Listing updated: April 11, 2024 at 01:53am
Listing Provided by:
Lyssa Pietro,
Berkshire Hathaway HomeServices Georgia Properties
Bought with:
Paul Bai, 337508
Great Brokers Realty, LLC.
Source: FMLS GA,MLS#: 7339437
Facts & features
Interior
Bedrooms & bathrooms
- Bedrooms: 4
- Bathrooms: 4
- Full bathrooms: 3
- 1/2 bathrooms: 1
Primary bedroom
- Features: Oversized Master, Split Bedroom Plan
- Level: Oversized Master, Split Bedroom Plan
Bedroom
- Features: Oversized Master, Split Bedroom Plan
Primary bathroom
- Features: Double Vanity, Separate His/Hers, Separate Tub/Shower, Soaking Tub
Dining room
- Features: Open Concept, Seats 12+
Kitchen
- Features: Breakfast Bar, Cabinets Stain, Eat-in Kitchen, Pantry, Stone Counters, View to Family Room
Heating
- Central, Forced Air, Natural Gas, Zoned
Cooling
- Ceiling Fan(s), Central Air, Zoned
Appliances
- Included: Dishwasher, Disposal, Double Oven, Dryer, Electric Oven, Gas Cooktop, Gas Water Heater, Microwave, Refrigerator, Self Cleaning Oven, Washer
- Laundry: Laundry Room, Upper Level
Features
- Beamed Ceilings, Double Vanity, Entrance Foyer, High Ceilings 9 ft Upper, High Ceilings 9 ft Lower, High Ceilings 10 ft Main, High Ceilings 10 ft Upper, High Speed Internet, His and Hers Closets, Walk-In Closet(s)
- Flooring: Carpet, Ceramic Tile, Hardwood
- Windows: Insulated Windows
- Basement: None
- Attic: Pull Down Stairs
- Number of fireplaces: 1
- Fireplace features: Factory Built, Family Room, Gas Log, Gas Starter
- Common walls with other units/homes: 2+ Common Walls,No One Below
Interior area
- Total structure area: 2,574
- Total interior livable area: 2,574 sqft
- Finished area above ground: 2,574
- Finished area below ground: 0
Property
Parking
- Total spaces: 2
- Parking features: Attached, Drive Under Main Level, Driveway, Garage, Garage Door Opener, Garage Faces Rear, Level Driveway
- Attached garage spaces: 2
- Has uncovered spaces: Yes
Accessibility
- Accessibility features: None
Features
- Levels: Three Or More
- Patio & porch: Deck
- Exterior features: Gas Grill, No Dock
- Pool features: None
- Spa features: None
- Fencing: None
- Has view: Yes
- View description: Other
- Waterfront features: None
- Body of water: None
Lot
- Size: 1,742 sqft
- Dimensions: 22 x 80 x 22 x 80
- Features: Landscaped, Level
Details
- Additional structures: None
- Parcel number: 12 265007111358
- Other equipment: None
- Horse amenities: None
Construction
Type & style
- Home type: Townhouse
- Architectural style: Townhouse,Traditional
- Property subtype: Townhouse, Residential
- Attached to another structure: Yes
Materials
- Brick Front, Cement Siding, Frame
- Foundation: Slab
- Roof: Composition,Shingle
Condition
- Resale
- New construction: No
- Year built: 2003
Details
- Builder name: Hedgewood Properties
Utilities & green energy
- Electric: 110 Volts
- Sewer: Public Sewer
- Water: Public
- Utilities for property: Cable Available, Electricity Available, Natural Gas Available, Phone Available, Sewer Available, Water Available
Green energy
- Energy efficient items: None
- Energy generation: None
Community & neighborhood
Security
- Security features: Fire Alarm, Security Gate, Security System Owned, Smoke Detector(s)
Community
- Community features: Gated, Homeowners Assoc, Near Schools, Near Shopping, Near Trails/Greenway, Pool, Public Transportation, Sidewalks, Street Lights, Tennis Court(s)
Location
- Region: Roswell
- Subdivision: Overlook At Centennial
HOA & financial
HOA
- Has HOA: No
- HOA fee: $255 monthly
- Services included: Insurance, Maintenance Grounds, Pest Control, Reserve Fund, Security, Swim, Tennis
Other
Other facts
- Listing terms: Cash,Conventional
- Ownership: Fee Simple
- Road surface type: Paved
Price history
| Date | Event | Price |
|---|---|---|
| 4/8/2024 | Sold | $570,000-0.7%$221/sqft |
Source: | ||
| 3/16/2024 | Pending sale | $574,000$223/sqft |
Source: | ||
| 2/16/2024 | Listed for sale | $574,000+114.6%$223/sqft |
Source: | ||
| 10/1/2012 | Sold | $267,500-2.7%$104/sqft |
Source: Public Record Report a problem | ||
| 3/29/2012 | Listed for sale | $275,000$107/sqft |
Source: RE/MAX Paramount Properties Report a problem | ||
Public tax history
| Year | Property taxes | Tax assessment |
|---|---|---|
| 2024 | $4,709 +7.6% | $180,280 +7.9% |
| 2023 | $4,377 -0.5% | $167,120 |
| 2022 | $4,397 +12.7% | $167,120 +16.2% |
Find assessor info on the county website
Neighborhood: 30076
Nearby schools
GreatSchools rating
- 8/10Hillside Elementary SchoolGrades: PK-5Distance: 0.2 mi
- 7/10Haynes Bridge Middle SchoolGrades: 6-8Distance: 2.1 mi
- 7/10Centennial High SchoolGrades: 9-12Distance: 0.6 mi
Schools provided by the listing agent
- Elementary: Hillside
- Middle: Holcomb Bridge
- High: Centennial
Source: FMLS GA. This data may not be complete. We recommend contacting the local school district to confirm school assignments for this home.
Get a cash offer in 3 minutes
Find out how much your home could sell for in as little as 3 minutes with a no-obligation cash offer.
Estimated market value
$566,600
Get a cash offer in 3 minutes
Find out how much your home could sell for in as little as 3 minutes with a no-obligation cash offer.
Estimated market value
$566,600


