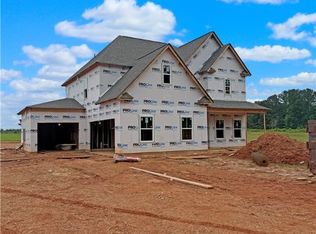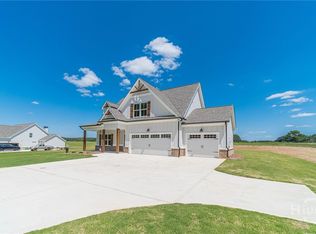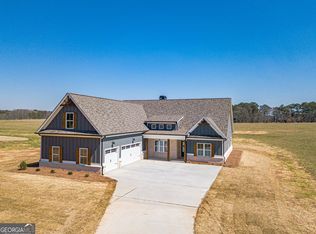Closed
$559,900
1500 Alcovy Station Rd, Covington, GA 30014
4beds
2,750sqft
Single Family Residence
Built in 2025
2 Acres Lot
$561,600 Zestimate®
$204/sqft
$2,664 Estimated rent
Home value
$561,600
$466,000 - $680,000
$2,664/mo
Zestimate® history
Loading...
Owner options
Explore your selling options
What's special
New Construction home resting on A Huge 2+- Acre Level Lot! 4 Bedrooms 3 Bath with an Open floor plan. The Interior features a large island, white cabinets, Tile backsplash, SS appliances, granite countertops overlooking the family room w/ brick fireplace, custom built-in bookcases. Large Owner's Suite has trey ceilings, huge walk-in closet connected to Laundry room!! owner's bathroom features double vanity, garden tub, tiled shower. Generously Sized Secondary Bedrooms-One Bedroom & Full Bath on Main Level! Exterior features, Covered back porch with ceiling fan, Zoned irrigation, Sod in front and backyard, Spacious 3 Car Garage Great for Extra Storage-Lawn Mower-Tool-Classic Car-Etc. Ask about builder incentives!!! Stock Photos-Home is under construction estimated completion is Aug/Sept **$20,000 Towards buyers closing costs with preferred lender**
Zillow last checked: 8 hours ago
Listing updated: October 20, 2025 at 01:19pm
Listed by:
Doug Minton 404-520-0015,
Keller Williams Realty Atl. Partners,
Mary Compton 678-409-8611,
Keller Williams Realty Atl. Partners
Bought with:
Carrie Chewning, 395902
Southern Classic Realtors
Source: GAMLS,MLS#: 10542252
Facts & features
Interior
Bedrooms & bathrooms
- Bedrooms: 4
- Bathrooms: 3
- Full bathrooms: 3
- Main level bathrooms: 1
- Main level bedrooms: 1
Dining room
- Features: Separate Room
Kitchen
- Features: Breakfast Area, Country Kitchen, Kitchen Island, Pantry, Solid Surface Counters
Heating
- Central, Heat Pump
Cooling
- Central Air, Heat Pump
Appliances
- Included: Dishwasher, Microwave, Stainless Steel Appliance(s)
- Laundry: Other
Features
- Bookcases, Double Vanity, High Ceilings, Separate Shower, Tile Bath, Tray Ceiling(s), Walk-In Closet(s)
- Flooring: Carpet, Vinyl
- Windows: Double Pane Windows
- Basement: None
- Number of fireplaces: 10
- Fireplace features: Family Room
- Common walls with other units/homes: No Common Walls
Interior area
- Total structure area: 2,750
- Total interior livable area: 2,750 sqft
- Finished area above ground: 2,750
- Finished area below ground: 0
Property
Parking
- Parking features: Attached, Garage, Garage Door Opener
- Has attached garage: Yes
Features
- Levels: Two
- Stories: 2
- Patio & porch: Porch
- Body of water: None
Lot
- Size: 2 Acres
- Features: Level
Details
- Parcel number: C0790053H00
Construction
Type & style
- Home type: SingleFamily
- Architectural style: Brick/Frame,Craftsman
- Property subtype: Single Family Residence
Materials
- Other
- Foundation: Slab
- Roof: Composition
Condition
- Under Construction
- New construction: Yes
- Year built: 2025
Utilities & green energy
- Electric: 220 Volts
- Sewer: Septic Tank
- Water: Public
- Utilities for property: Electricity Available, Water Available
Community & neighborhood
Community
- Community features: None
Location
- Region: Covington
- Subdivision: None
HOA & financial
HOA
- Has HOA: No
- Services included: None
Other
Other facts
- Listing agreement: Exclusive Right To Sell
- Listing terms: Cash,Conventional,FHA,VA Loan
Price history
| Date | Event | Price |
|---|---|---|
| 9/24/2025 | Sold | $559,900$204/sqft |
Source: | ||
| 7/21/2025 | Price change | $559,900-5.1%$204/sqft |
Source: | ||
| 6/12/2025 | Listed for sale | $589,900$215/sqft |
Source: | ||
Public tax history
Tax history is unavailable.
Neighborhood: 30014
Nearby schools
GreatSchools rating
- 6/10Walnut Grove Elementary SchoolGrades: PK-5Distance: 3.9 mi
- 6/10Youth Middle SchoolGrades: 6-8Distance: 6.4 mi
- 7/10Walnut Grove High SchoolGrades: 9-12Distance: 5.7 mi
Schools provided by the listing agent
- Elementary: Walnut Grove
- Middle: Youth Middle
- High: Walnut Grove
Source: GAMLS. This data may not be complete. We recommend contacting the local school district to confirm school assignments for this home.
Get a cash offer in 3 minutes
Find out how much your home could sell for in as little as 3 minutes with a no-obligation cash offer.
Estimated market value$561,600
Get a cash offer in 3 minutes
Find out how much your home could sell for in as little as 3 minutes with a no-obligation cash offer.
Estimated market value
$561,600


