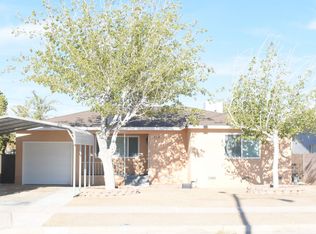Sold for $219,900
Listing Provided by:
Scott Miller DRE #02152150 mrscottkmiller@gmail.com,
Epique Realty
Bought with: eXp Realty of California Inc
$219,900
1500 Alene Ave, Ridgecrest, CA 93555
3beds
1,522sqft
Single Family Residence
Built in 1961
7,435 Square Feet Lot
$-- Zestimate®
$144/sqft
$1,744 Estimated rent
Home value
Not available
Estimated sales range
Not available
$1,744/mo
Zestimate® history
Loading...
Owner options
Explore your selling options
What's special
Fresh updates meet solid construction at 1500 Alene Ave in Ridgecrest. This 3-bed, 2-bath is move-in ready with new bathrooms, new kitchen counters and floors, and a brand-new stove installed before closing. The living room centers around a legit fireplace, perfect for nights that call for more than just a heater. Spacious layout, clean lines, and no wasted space. The backyard? A blank slate. You decide on a garden, BBQ zone, or maybe space for a workshop. Location is dialed in: minutes to the Naval Base front gate, Immanuel School, and movie nights at the theater. This area is known for its dependable builds and community vibe. Skip the fixer drama and get into something ready to roll. Just bring your toothbrush. No fluff. No gimmicks. Just a great house in a smart spot. Call to see it today before someone else jumps on it.
Zillow last checked: 8 hours ago
Listing updated: November 26, 2025 at 12:28pm
Listing Provided by:
Scott Miller DRE #02152150 mrscottkmiller@gmail.com,
Epique Realty
Bought with:
NORINE TRUEHEART, DRE #01471753
eXp Realty of California Inc
Source: CRMLS,MLS#: IG25104736 Originating MLS: California Regional MLS
Originating MLS: California Regional MLS
Facts & features
Interior
Bedrooms & bathrooms
- Bedrooms: 3
- Bathrooms: 2
- Full bathrooms: 2
- Main level bathrooms: 1
- Main level bedrooms: 1
Primary bedroom
- Features: Primary Suite
Primary bedroom
- Features: Main Level Primary
Bedroom
- Features: All Bedrooms Down
Bedroom
- Features: Bedroom on Main Level
Heating
- Forced Air
Cooling
- Evaporative Cooling
Appliances
- Included: Water Heater
- Laundry: Electric Dryer Hookup, Gas Dryer Hookup
Features
- Open Floorplan, Sunken Living Room, All Bedrooms Down, Bedroom on Main Level, Entrance Foyer, Main Level Primary, Primary Suite
- Windows: Double Pane Windows
- Has fireplace: Yes
- Fireplace features: Family Room
- Common walls with other units/homes: No Common Walls
Interior area
- Total interior livable area: 1,522 sqft
Property
Parking
- Total spaces: 1
- Parking features: Direct Access, Driveway, Garage Faces Front, Garage
- Attached garage spaces: 1
Features
- Levels: One
- Stories: 1
- Entry location: front door 1
- Pool features: None
- Fencing: Average Condition
- Has view: Yes
- View description: Desert, Hills, Mountain(s), Neighborhood
Lot
- Size: 7,435 sqft
- Features: 0-1 Unit/Acre
Details
- Parcel number: 41907311006
- Zoning: R-1
- Special conditions: Standard
- Horse amenities: Riding Trail
Construction
Type & style
- Home type: SingleFamily
- Property subtype: Single Family Residence
Materials
- Foundation: Raised
- Roof: Composition
Condition
- Updated/Remodeled,Turnkey
- New construction: No
- Year built: 1961
Utilities & green energy
- Sewer: Public Sewer
Community & neighborhood
Community
- Community features: Biking, Curbs, Dog Park, Hiking, Horse Trails, Military Land, Mountainous, Near National Forest, Park, Storm Drain(s), Suburban, Sidewalks, Valley, Water Sports
Location
- Region: Ridgecrest
Other
Other facts
- Listing terms: Cash,Conventional,FHA,Submit,VA Loan
- Road surface type: Paved
Price history
| Date | Event | Price |
|---|---|---|
| 11/26/2025 | Sold | $219,900+2.3%$144/sqft |
Source: | ||
| 10/16/2025 | Pending sale | $214,900$141/sqft |
Source: | ||
| 10/6/2025 | Price change | $214,900-6.5%$141/sqft |
Source: | ||
| 8/26/2025 | Price change | $229,900-2.2%$151/sqft |
Source: | ||
| 7/22/2025 | Price change | $234,999-4.1%$154/sqft |
Source: | ||
Public tax history
| Year | Property taxes | Tax assessment |
|---|---|---|
| 2025 | $3,419 +123.6% | $246,840 +179.8% |
| 2024 | $1,529 +2.7% | $88,222 +2% |
| 2023 | $1,489 +2% | $86,493 +2% |
Find assessor info on the county website
Neighborhood: 93555
Nearby schools
GreatSchools rating
- 6/10Richmond Elementary SchoolGrades: K-5Distance: 0.7 mi
- 5/10Murray Middle SchoolGrades: 6-8Distance: 1 mi
- 6/10Burroughs High SchoolGrades: 9-12Distance: 1.1 mi

Get pre-qualified for a loan
At Zillow Home Loans, we can pre-qualify you in as little as 5 minutes with no impact to your credit score.An equal housing lender. NMLS #10287.
