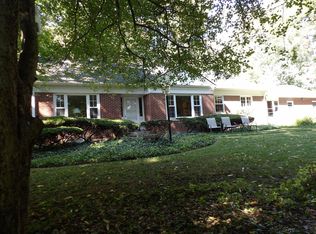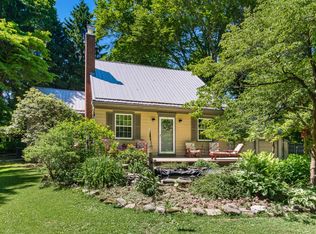Sold for $330,000
$330,000
1500 Cincinnati Zanesville Rd SW, Lancaster, OH 43130
3beds
2,085sqft
Single Family Residence
Built in 1949
2.14 Acres Lot
$328,600 Zestimate®
$158/sqft
$2,202 Estimated rent
Home value
$328,600
$309,000 - $348,000
$2,202/mo
Zestimate® history
Loading...
Owner options
Explore your selling options
What's special
Welcome to this beautifully remodeled 3-bedroom ranch with its timeless brick exterior, perfectly situated on 2.14 acres just outside the city of Lancaster. Enjoy the best of both worlds - peaceful country living with the convenience of shopping, dining, and amenities just minutes away! Step inside to find fresh paint, new LVP and carpet flooring throughout, brand-new windows and lighting. The kitchen shines with granite countertops, a stylish tile backsplash, stainless-steel appliances, and plenty of storage in the new cabinets. The spacious first floor bathroom features a gorgeous double sink 72'' vanity and a tile bath surround. Original features like built-in closets, warm wood paneling, and cozy fireplaces create inviting spaces filled with character and blend beautifully with the modern updates. The walk-out finished basement adds extra living space making the home over 2000 sq ft, and is perfect for a family room, home office, or recreation area, plus a mudroom/storage space as you enter from the side door. Mechanicals have been completely upgraded for peace of mind, including a new furnace and well pump with well head and pressure tank. The detached garage has new vinyl siding, windows and garage door. This property offers the space, updates, and charm you've been searching for!
Zillow last checked: 8 hours ago
Listing updated: September 25, 2025 at 11:27am
Listed by:
Jody M Jubach 614-746-0915,
Key Realty
Bought with:
J Michael Farber, 2016001960
ValEquity Real Estate
Source: Columbus and Central Ohio Regional MLS ,MLS#: 225031870
Facts & features
Interior
Bedrooms & bathrooms
- Bedrooms: 3
- Bathrooms: 2
- Full bathrooms: 2
- Main level bedrooms: 3
Heating
- Forced Air
Cooling
- Central Air
Features
- Flooring: Laminate, Carpet
- Windows: Insulated Windows
- Basement: Walk-Out Access,Full
- Number of fireplaces: 2
- Fireplace features: Wood Burning, Two, Gas Log
- Common walls with other units/homes: No Common Walls
Interior area
- Total structure area: 1,260
- Total interior livable area: 2,085 sqft
Property
Parking
- Total spaces: 1
- Parking features: Detached, Shared Driveway
- Garage spaces: 1
- Has uncovered spaces: Yes
Features
- Levels: One
- Patio & porch: Patio
Lot
- Size: 2.14 Acres
- Features: Wooded
Details
- Parcel number: 0180032600
- Special conditions: Standard
Construction
Type & style
- Home type: SingleFamily
- Architectural style: Ranch
- Property subtype: Single Family Residence
Materials
- Foundation: Block
Condition
- New construction: No
- Year built: 1949
Utilities & green energy
- Sewer: Private Sewer, Waste Tr/Sys
- Water: Well
Community & neighborhood
Location
- Region: Lancaster
Other
Other facts
- Listing terms: VA Loan,Conventional
Price history
| Date | Event | Price |
|---|---|---|
| 9/25/2025 | Sold | $330,000+1.5%$158/sqft |
Source: | ||
| 9/4/2025 | Contingent | $325,000$156/sqft |
Source: | ||
| 9/3/2025 | Listed for sale | $325,000$156/sqft |
Source: | ||
| 8/24/2025 | Contingent | $325,000$156/sqft |
Source: | ||
| 8/23/2025 | Listed for sale | $325,000+91.3%$156/sqft |
Source: | ||
Public tax history
| Year | Property taxes | Tax assessment |
|---|---|---|
| 2024 | $2,132 +1.4% | $54,950 |
| 2023 | $2,102 -1.3% | $54,950 |
| 2022 | $2,130 +14.5% | $54,950 +23.3% |
Find assessor info on the county website
Neighborhood: 43130
Nearby schools
GreatSchools rating
- 4/10Cedar Heights Elementary SchoolGrades: K-5Distance: 0.5 mi
- 5/10General Sherman Junior High SchoolGrades: 6-8Distance: 3.3 mi
- 5/10Lancaster High SchoolGrades: 9-12Distance: 3.1 mi
Get a cash offer in 3 minutes
Find out how much your home could sell for in as little as 3 minutes with a no-obligation cash offer.
Estimated market value$328,600
Get a cash offer in 3 minutes
Find out how much your home could sell for in as little as 3 minutes with a no-obligation cash offer.
Estimated market value
$328,600

