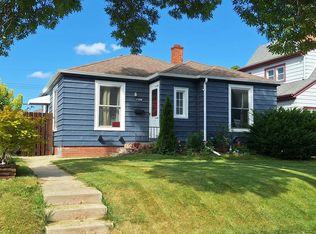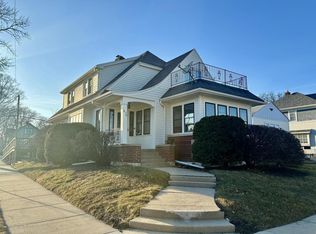Curb appeal, functionality, well maintained with many updates...this charming Tudor style home is situated on a corner fenced lot with a sweeping walkway up to the period style front entrance. Inside you will find a large living room with arched doorways & many sculpted ceilings. 7" baseboards, brick wood burning fireplace, formal dining room, room kitchen with table space, a first floor office and powder room. The 2nd floor landing has built in drawers & cabinets for additional storage. 3 bedrooms, all with walk in closets, period style doors & trim plus bedroom 3 has a balcony overlooking the manicured back yard. The garage has a bonus of a 18x19 floored & walkable loft with 1/2 doors on the west side to easily move large items in or out. There is also a water bib in the garage. The majority of the windows are newer. There is a laundry shoot from the 2nd floor to the lower level laundry area for convenience. Close to area amenities & park.
This property is off market, which means it's not currently listed for sale or rent on Zillow. This may be different from what's available on other websites or public sources.


