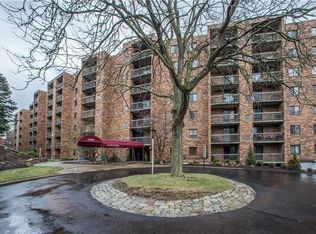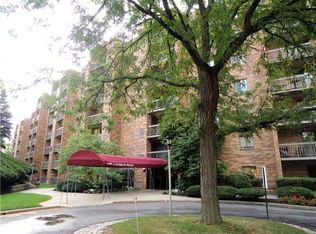Sold for $260,000 on 05/20/24
$260,000
1500 Cochran Rd APT 614, Pittsburgh, PA 15243
3beds
1,427sqft
Condominium
Built in 1983
-- sqft lot
$311,100 Zestimate®
$182/sqft
$1,998 Estimated rent
Home value
$311,100
$296,000 - $327,000
$1,998/mo
Zestimate® history
Loading...
Owner options
Explore your selling options
What's special
Cochran Hall is the highly desirable epitome of maintenance-free living! This spacious unit has 3 bedrooms and 2 baths. The living, dining, and fully equipped kitchen area is open concept, one flowing into the next, and great for entertaining. Down the hall you’ll find 2 bedrooms perfect for guests or a home office and the first full bath. The large third bedroom leads into a massive closet/dressing area and updated en suite bathroom. This unit is only a few doors down from the nearest elevator, which will take you to your dedicated parking spot and storage area. This unit has two balconies overlooking the lovely pine trees. Onsite, there is an indoor swimming pool and fitness center, guest suites (as if you’d need extra space with this unit!), as well as full time maintenance and site manager.
Zillow last checked: 8 hours ago
Listing updated: May 20, 2024 at 07:54am
Listed by:
Heather Visnesky 412-307-7394,
COMPASS PENNSYLVANIA, LLC
Bought with:
Deborah Dattalo
HOWARD HANNA REAL ESTATE SERVICES
Source: WPMLS,MLS#: 1647463 Originating MLS: West Penn Multi-List
Originating MLS: West Penn Multi-List
Facts & features
Interior
Bedrooms & bathrooms
- Bedrooms: 3
- Bathrooms: 2
- Full bathrooms: 2
Heating
- Electric, Forced Air
Cooling
- Central Air
Features
- Flooring: Carpet, Hardwood, Tile
- Has basement: No
Interior area
- Total structure area: 1,427
- Total interior livable area: 1,427 sqft
Property
Parking
- Total spaces: 1
- Parking features: Assigned, Garage Door Opener
- Has garage: Yes
Features
- Pool features: Pool
Lot
- Size: 270.07 sqft
- Dimensions: 0.0062
Details
- Parcel number: 0099F00058061400
Construction
Type & style
- Home type: Condo
- Architectural style: Contemporary,Mid Rise
- Property subtype: Condominium
- Attached to another structure: Yes
Materials
- Brick
- Roof: Composition
Condition
- Resale
- Year built: 1983
Utilities & green energy
- Sewer: Public Sewer
- Water: Public
Community & neighborhood
Community
- Community features: Public Transportation
Location
- Region: Pittsburgh
- Subdivision: Cochran Hall
HOA & financial
HOA
- Has HOA: Yes
- HOA fee: $555 monthly
Price history
| Date | Event | Price |
|---|---|---|
| 12/18/2025 | Listing removed | $319,900$224/sqft |
Source: | ||
| 11/13/2025 | Listed for sale | $319,900$224/sqft |
Source: | ||
| 11/3/2025 | Contingent | $319,900$224/sqft |
Source: | ||
| 10/7/2025 | Price change | $319,900-0.8%$224/sqft |
Source: | ||
| 10/3/2025 | Price change | $322,500-0.8%$226/sqft |
Source: | ||
Public tax history
| Year | Property taxes | Tax assessment |
|---|---|---|
| 2025 | $5,101 +19.3% | $148,000 +13.8% |
| 2024 | $4,276 +595.5% | $130,000 |
| 2023 | $615 | $130,000 |
Find assessor info on the county website
Neighborhood: 15243
Nearby schools
GreatSchools rating
- 5/10Chartiers Valley Intrmd SchoolGrades: 3-5Distance: 1.2 mi
- 5/10Chartiers Valley Middle SchoolGrades: 6-8Distance: 2.6 mi
- 6/10Chartiers Valley High SchoolGrades: 9-12Distance: 2.6 mi
Schools provided by the listing agent
- District: Chartiers Valley
Source: WPMLS. This data may not be complete. We recommend contacting the local school district to confirm school assignments for this home.

Get pre-qualified for a loan
At Zillow Home Loans, we can pre-qualify you in as little as 5 minutes with no impact to your credit score.An equal housing lender. NMLS #10287.

