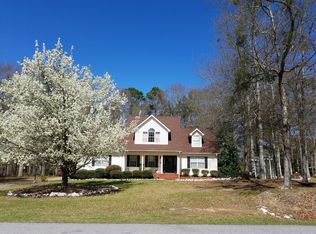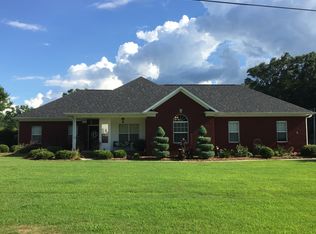COUNTRY LIVING ON HINKLE ROAD!!! Come see this property today and the potential it has...THIS COULD BE your next dream home. This home offers 8 +/- acres, seclusion, blueberry bush, 3-pear trees and a fig tree, 3 bd/2ba with original hardwood floors plus laundry room and small office space off laundry. Detached Storage building PLUS a 2-bay storage building to remain.
This property is off market, which means it's not currently listed for sale or rent on Zillow. This may be different from what's available on other websites or public sources.


