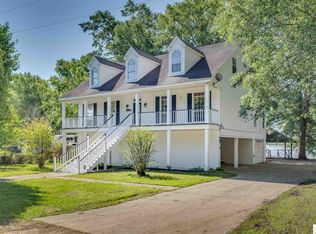Sold
Price Unknown
1500 Horseshoe Lake Rd, Monroe, LA 71203
1beds
1,445sqft
Site Build, Residential
Built in ----
82 Acres Lot
$1,986,100 Zestimate®
$--/sqft
$1,052 Estimated rent
Home value
$1,986,100
$1.61M - $2.46M
$1,052/mo
Zestimate® history
Loading...
Owner options
Explore your selling options
What's special
WHAT EVERYONE HAS BEEN WAITING FOR! This approximately 82-acre property has previously been listed as MLS #209994 which only included approximately 20 acres. The original listing included the main house, a garage apartment, an exercise room, a pool, a barn, a fishing pier and a storage building. The sellers are now offering the rest of the acreage which includes a guest house which the seller’s refer to as the Skeet House, a large pond, a 30x60 metal warehouse with 3 overhead door and a 436-sf smokehouse. There is a skeet range which is made up of a skeet range made up of several stations including two trap houses and a wobble trap in the center. The Skeet House was built around 1980, but the sellers totally renovated in 2014 and also added a new stair way at that time. The house features 1 bedroom upstairs, 1 bathroom, an office, a kitchen and a family room. The downstairs features slate flooring, marble countertops and backsplash and stainless appliances. There is a large, covered patio off of the family room which overlooks the skeet range and a pond. The upstairs master opens up to a covered balcony also overlooking the skeet range and pond. For the buyer seeking tranquility and history on a spacious estate, this is the perfect property!
Zillow last checked: 8 hours ago
Listing updated: January 20, 2025 at 11:05am
Listed by:
Kathy VanVeckhoven,
John Rea Realty
Bought with:
Caroline Scott
John Rea Realty
Source: NELAR,MLS#: 212120
Facts & features
Interior
Bedrooms & bathrooms
- Bedrooms: 1
- Bathrooms: 1
- Full bathrooms: 1
Primary bedroom
- Description: Floor: Carpet
- Level: First
- Area: 459.2
Family room
- Description: Floor: Slate
- Level: First
- Area: 459.2
Kitchen
- Description: Floor: Slate
- Level: First
- Area: 176.89
Office
- Description: Floor: Slate
- Level: First
- Area: 80.3
Heating
- Electric
Cooling
- Central Air
Appliances
- Included: Dishwasher, Refrigerator, Microwave, Electric Cooktop, Electric Range, Electric Water Heater
Features
- None
- Windows: Double Pane Windows, Vinyl Clad, All Stay
- Number of fireplaces: 1
- Fireplace features: One
Interior area
- Total structure area: 1,825
- Total interior livable area: 1,445 sqft
Property
Features
- Levels: One and One Half
- Stories: 1
- Patio & porch: Porch Covered, Covered Balcony
- Fencing: None
- Waterfront features: Pond
Lot
- Size: 82 Acres
- Features: Landscaped, Other
Details
- Additional structures: Storage
- Parcel number: 6995
Construction
Type & style
- Home type: SingleFamily
- Architectural style: Traditional
- Property subtype: Site Build, Residential
Materials
- Frame, Brick Veneer
- Foundation: Slab
- Roof: Architecture Style
Utilities & green energy
- Electric: Electric Company: Entergy
- Gas: None, Gas Company: None
- Sewer: Septic Tank
- Water: Public, Electric Company: Greater Ouachita
- Utilities for property: Natural Gas Not Available
Community & neighborhood
Location
- Region: Monroe
- Subdivision: Other
Price history
| Date | Event | Price |
|---|---|---|
| 1/17/2025 | Sold | -- |
Source: | ||
| 10/16/2024 | Pending sale | $2,150,000+66%$1,488/sqft |
Source: | ||
| 10/7/2024 | Price change | $1,295,000-12.8%$896/sqft |
Source: | ||
| 5/8/2024 | Listed for sale | $1,485,000$1,028/sqft |
Source: | ||
Public tax history
| Year | Property taxes | Tax assessment |
|---|---|---|
| 2024 | $9,522 +32% | $75,926 +26.9% |
| 2023 | $7,213 +0.7% | $59,826 |
| 2022 | $7,161 +20.5% | $59,826 +18.3% |
Find assessor info on the county website
Neighborhood: 71203
Nearby schools
GreatSchools rating
- 8/10Sterlington Elementary SchoolGrades: PK-5Distance: 3.6 mi
- 5/10Sterlington Middle SchoolGrades: 6-8Distance: 6.1 mi
- 9/10Sterlington High SchoolGrades: 9-12Distance: 2.8 mi
Schools provided by the listing agent
- Elementary: Sterlington Elm
- Middle: Sterlington Mid
- High: Sterlington O
Source: NELAR. This data may not be complete. We recommend contacting the local school district to confirm school assignments for this home.
Sell for more on Zillow
Get a Zillow Showcase℠ listing at no additional cost and you could sell for .
$1,986,100
2% more+$39,722
With Zillow Showcase(estimated)$2,025,822
