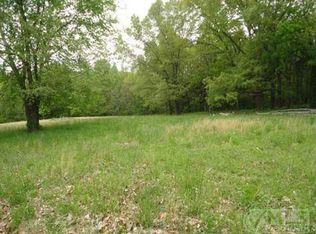Sold for $266,000 on 10/06/25
$266,000
1500 Lock B Rd S, Clarksville, TN 37040
4beds
2,313sqft
SingleFamily
Built in 1940
2.1 Acres Lot
$262,600 Zestimate®
$115/sqft
$2,210 Estimated rent
Home value
$262,600
$249,000 - $276,000
$2,210/mo
Zestimate® history
Loading...
Owner options
Explore your selling options
What's special
Country Living on 2+ Acres! Large Bedrooms, Brick Fireplace in the Living Room and Detached Garage/Workshop. Very Quiet Setting! **Selling as-is**
Facts & features
Interior
Bedrooms & bathrooms
- Bedrooms: 4
- Bathrooms: 3
- Full bathrooms: 3
Heating
- Forced air, Electric
Cooling
- Central
Appliances
- Included: Dishwasher, Refrigerator
Features
- Flooring: Tile, Carpet
- Basement: Unfinished
- Has fireplace: Yes
Interior area
- Total interior livable area: 2,313 sqft
Property
Parking
- Total spaces: 2
- Parking features: Garage - Detached
Features
- Exterior features: Wood
Lot
- Size: 2.10 Acres
Details
- Parcel number: 12404801000
Construction
Type & style
- Home type: SingleFamily
Materials
- Foundation: Footing
- Roof: Composition
Condition
- Year built: 1940
Utilities & green energy
- Water: City Water
Community & neighborhood
Location
- Region: Clarksville
Other
Other facts
- Built Information: Existing
- Cooling Source: Electric
- Oven Description: Single Oven
- Oven Source: Electric
- Range Description: Stove
- Range Source: Electric
- Sewer System: Septic Tank
- Appliances Other: Dishwasher, Refrigerator
- Bedroom 4 Description: Bath
- Contingency Type: Sale of Home
- Cooling System: Central
- Floor Types: Carpet, Tile
- Garage Capacity: 2
- Garage Description: Detached, GRAVL
- Heating Source: Electric
- Heating System: Central
- Lot Description: Level
- Patio/Deck: Covered Porch, Deck
- Water Source: City Water
- Bedroom 1 Description: Full Bath
- Interior Other: Ceiling Fan
- Style: Ranch
- Living Room Description: Great Room
- Basement Description: Unfinished
- Kitchen Description: Eat-In
- Master Bath Type: Combo Tub/Shower
- Basement Type: Partial
- County: Montgomery County, TN
- Roofing Material: Composition Shingle
- Property Class: Residential
- Sq. Ft. Measurement Source: Other
- Acreage Source: Tax Record
- Full Baths Main: 2
- Half Baths Main: 0
- Number Of Stories: 1.00
- New Construction: 0
- Number Of Fireplaces: 1
- Full Baths Second: 1
- Kitchen Dimensions: 23X9
- Sq. Ft. Main Floor: 2126
- Sq. Ft. Second Floor: 187
- Tax Amount: 1103
- Mls Status: Under Contract - Showing
- Standard Status: Active Under Contract
- Construction Type: Wood Siding
- Listing Type: STAND
Price history
| Date | Event | Price |
|---|---|---|
| 10/6/2025 | Sold | $266,000-17.8%$115/sqft |
Source: Public Record Report a problem | ||
| 3/4/2025 | Sold | $323,593-12.5%$140/sqft |
Source: Public Record Report a problem | ||
| 6/17/2022 | Sold | $370,000+87.8%$160/sqft |
Source: | ||
| 12/8/2021 | Sold | $197,000+15.9%$85/sqft |
Source: Public Record Report a problem | ||
| 3/12/2021 | Sold | $170,000+12.6%$73/sqft |
Source: | ||
Public tax history
| Year | Property taxes | Tax assessment |
|---|---|---|
| 2024 | $1,948 +76.5% | $92,750 +151.4% |
| 2023 | $1,103 | $36,900 |
| 2022 | $1,103 +0% | $36,900 |
Find assessor info on the county website
Neighborhood: 37040
Nearby schools
GreatSchools rating
- 7/10Cumberland Hghts Elementary SchoolGrades: PK-5Distance: 6.5 mi
- 7/10Montgomery Central Middle SchoolGrades: 6-8Distance: 3.7 mi
- 6/10Montgomery Central High SchoolGrades: 9-12Distance: 3.8 mi
Schools provided by the listing agent
- Elementary: Cumberland Hghts Elementary
- Middle: Montgomery Central Middle School
- High: Montgomery Central High School
Source: The MLS. This data may not be complete. We recommend contacting the local school district to confirm school assignments for this home.
Get a cash offer in 3 minutes
Find out how much your home could sell for in as little as 3 minutes with a no-obligation cash offer.
Estimated market value
$262,600
Get a cash offer in 3 minutes
Find out how much your home could sell for in as little as 3 minutes with a no-obligation cash offer.
Estimated market value
$262,600
