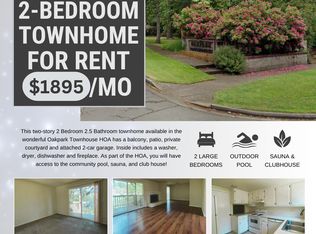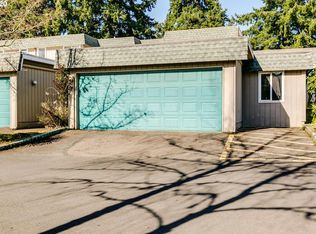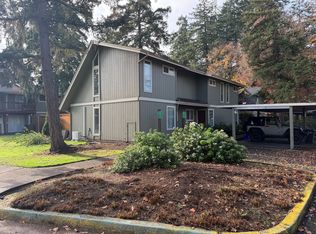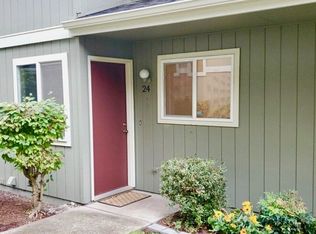Nice condo in the Ferry Street Bridge area. Granite counters & tile floors in kitchen. Fantastic home or rental. 2 level living w/powder room downstairs. Nice master with large closet and private balcony. Bath tub was just refinished. Ductless heat pumps. Appliances included. Come See today!Enjoy the nice wooded setting, fantastic location. Nature trails nearby to the Delta Ponds or travel the red bridge to the shopping center.
This property is off market, which means it's not currently listed for sale or rent on Zillow. This may be different from what's available on other websites or public sources.




