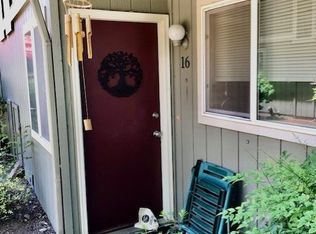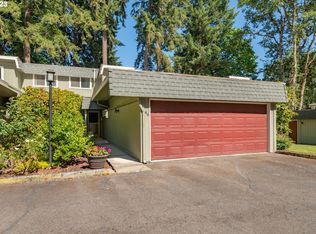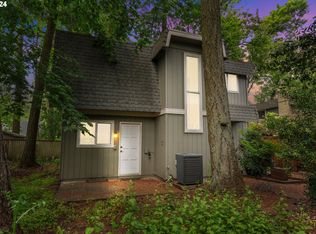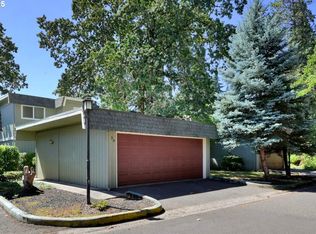Sold
$344,500
1500 Norkenzie Rd APT 5, Eugene, OR 97401
2beds
1,240sqft
Residential, Condominium, Townhouse
Built in 1971
-- sqft lot
$344,600 Zestimate®
$278/sqft
$2,156 Estimated rent
Home value
$344,600
$327,000 - $362,000
$2,156/mo
Zestimate® history
Loading...
Owner options
Explore your selling options
What's special
Sweet cottage feel with on-point decor. Beautifully updated kitchen with Staniless Steel appliances and sink, cultured marble countertop with 6" backsplash, new soft close cabinet fronts and drawers. New Heat/AC system installed in 2019. Darling fenced and gated private front entrance patio sitting area. Four newer decks in back with mature landscaping privacy. Vinyl windows and sliders. Both bedrooms have ensuite bathrooms. Lovely home, move-in ready. Great access to City restaurants and shopping centers. Community building and outdoor pool.
Zillow last checked: 8 hours ago
Listing updated: September 15, 2023 at 02:48am
Listed by:
Susan Sparks 541-915-5310,
Hybrid Real Estate
Bought with:
Andrew Kinder, 201213070
John L. Scott Eugene
Source: RMLS (OR),MLS#: 23090790
Facts & features
Interior
Bedrooms & bathrooms
- Bedrooms: 2
- Bathrooms: 3
- Full bathrooms: 2
- Partial bathrooms: 1
- Main level bathrooms: 1
Primary bedroom
- Features: Balcony, Bathroom, Sliding Doors, Shower, Wallto Wall Carpet
- Level: Upper
- Area: 192
- Dimensions: 12 x 16
Bedroom 2
- Features: Balcony, Bathroom, Sliding Doors, Bathtub With Shower, Wallto Wall Carpet
- Level: Upper
- Area: 144
- Dimensions: 12 x 12
Dining room
- Features: Deck, Sliding Doors, Laminate Flooring
- Level: Main
- Area: 90
- Dimensions: 9 x 10
Kitchen
- Features: Dishwasher, Disposal, Updated Remodeled, Free Standing Range, Free Standing Refrigerator, Tile Floor
- Level: Main
- Area: 90
- Width: 10
Living room
- Features: Deck, Fireplace, Living Room Dining Room Combo, Sliding Doors, Laminate Flooring
- Level: Main
- Area: 204
- Dimensions: 17 x 12
Heating
- Forced Air, Heat Pump, Fireplace(s)
Cooling
- Heat Pump
Appliances
- Included: Dishwasher, Disposal, Free-Standing Range, Free-Standing Refrigerator, Stainless Steel Appliance(s), Washer/Dryer, Electric Water Heater
- Laundry: Hookup Available, Laundry Room
Features
- Balcony, Bathroom, Bathtub With Shower, Updated Remodeled, Living Room Dining Room Combo, Shower
- Flooring: Laminate, Tile, Wall to Wall Carpet
- Doors: Sliding Doors
- Windows: Vinyl Frames
- Basement: None
- Number of fireplaces: 1
- Fireplace features: Wood Burning
- Common walls with other units/homes: 1 Common Wall
Interior area
- Total structure area: 1,240
- Total interior livable area: 1,240 sqft
Property
Parking
- Total spaces: 2
- Parking features: Off Street, Condo Garage (Other), Detached, Oversized
- Garage spaces: 2
Features
- Stories: 2
- Patio & porch: Deck, Patio
- Exterior features: Balcony
- Spa features: Association
- Fencing: Fenced
- Has view: Yes
- View description: Trees/Woods
Lot
- Features: Level, On Busline, Private, Trees
Details
- Parcel number: 1382546
Construction
Type & style
- Home type: Townhouse
- Property subtype: Residential, Condominium, Townhouse
Materials
- Brick, T111 Siding
- Foundation: Slab
- Roof: Membrane
Condition
- Updated/Remodeled
- New construction: No
- Year built: 1971
Utilities & green energy
- Sewer: Public Sewer
- Water: Public
- Utilities for property: Cable Connected
Community & neighborhood
Location
- Region: Eugene
HOA & financial
HOA
- Has HOA: Yes
- HOA fee: $338 monthly
- Amenities included: Pool, Recreation Facilities, Spa Hot Tub, Trash
Other
Other facts
- Listing terms: Cash,Conventional,FHA,VA Loan
- Road surface type: Paved
Price history
| Date | Event | Price |
|---|---|---|
| 9/14/2023 | Sold | $344,500-0.1%$278/sqft |
Source: | ||
| 8/23/2023 | Pending sale | $345,000$278/sqft |
Source: | ||
| 8/5/2023 | Listed for sale | $345,000+82.5%$278/sqft |
Source: | ||
| 8/11/2015 | Listing removed | $189,000$152/sqft |
Source: Keller Williams - Eugene #15442073 Report a problem | ||
| 6/20/2015 | Listed for sale | $189,000+71%$152/sqft |
Source: Keller Williams Realty Report a problem | ||
Public tax history
| Year | Property taxes | Tax assessment |
|---|---|---|
| 2025 | $3,763 +1.3% | $193,110 +3% |
| 2024 | $3,716 +2.6% | $187,486 +3% |
| 2023 | $3,621 +4% | $182,026 +3% |
Find assessor info on the county website
Neighborhood: Cal Young
Nearby schools
GreatSchools rating
- 5/10Willagillespie Elementary SchoolGrades: K-5Distance: 0.8 mi
- 5/10Cal Young Middle SchoolGrades: 6-8Distance: 0.9 mi
- 6/10Sheldon High SchoolGrades: 9-12Distance: 0.9 mi
Schools provided by the listing agent
- Elementary: Willagillespie
- Middle: Cal Young
- High: Sheldon
Source: RMLS (OR). This data may not be complete. We recommend contacting the local school district to confirm school assignments for this home.
Get pre-qualified for a loan
At Zillow Home Loans, we can pre-qualify you in as little as 5 minutes with no impact to your credit score.An equal housing lender. NMLS #10287.
Sell for more on Zillow
Get a Zillow Showcase℠ listing at no additional cost and you could sell for .
$344,600
2% more+$6,892
With Zillow Showcase(estimated)$351,492



