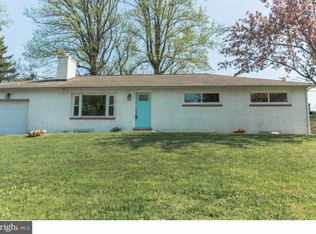Sold for $335,000 on 09/16/25
$335,000
1500 Reed St, Coatesville, PA 19320
3beds
1,275sqft
Single Family Residence
Built in 1951
0.29 Acres Lot
$338,900 Zestimate®
$263/sqft
$1,964 Estimated rent
Home value
$338,900
$319,000 - $359,000
$1,964/mo
Zestimate® history
Loading...
Owner options
Explore your selling options
What's special
Caln Township!! Nicely Maintained Single Cape with Hardwood Floors, Brick Fireplace in Living Room, Screened Side Porch, Finished Basement and 1 Car Garage. Welcome to 1500 Reed Street, Coatesville. First Floor Features: Front Porch, Large Living Room with Brick Fireplace, Dining Room, E-I Kitchen with Nook and Screened in Porch to Yard. Second Floor Features: 3 Spacious Bedrooms and 1 Full Bath. Full Finished Basement with Utility Room and Laundry Room. Conveniently Located to Shopping, Parks, Tennis, R5 Thorndale & Coatesville Train Stations, Route 30 Bypass, Route 202, Downingtown, West Chester and All Major Routes including PA Turnpike.
Zillow last checked: 8 hours ago
Listing updated: September 16, 2025 at 07:26am
Listed by:
John Guerrera 610-909-0975,
RE/MAX Action Associates
Bought with:
Derek Ducky Ryan, RS327267
Keller Williams Real Estate -Exton
Source: Bright MLS,MLS#: PACT2102986
Facts & features
Interior
Bedrooms & bathrooms
- Bedrooms: 3
- Bathrooms: 1
- Full bathrooms: 1
Primary bedroom
- Level: Upper
- Area: 208 Square Feet
- Dimensions: 16 x 13
Bedroom 2
- Level: Upper
- Area: 195 Square Feet
- Dimensions: 15 x 13
Bedroom 3
- Level: Upper
- Area: 132 Square Feet
- Dimensions: 12 x 11
Basement
- Level: Lower
Dining room
- Level: Main
- Area: 140 Square Feet
- Dimensions: 14 x 10
Kitchen
- Level: Main
- Area: 182 Square Feet
- Dimensions: 14 x 13
Laundry
- Level: Lower
- Area: 182 Square Feet
- Dimensions: 14 x 13
Living room
- Level: Main
- Area: 300 Square Feet
- Dimensions: 20 x 15
Other
- Level: Main
- Area: 150 Square Feet
- Dimensions: 15 x 10
Utility room
- Level: Lower
- Area: 224 Square Feet
- Dimensions: 16 x 14
Heating
- Summer/Winter Changeover, Oil
Cooling
- None
Appliances
- Included: Water Heater
- Laundry: Lower Level, Laundry Room
Features
- Flooring: Hardwood
- Basement: Full,Finished
- Number of fireplaces: 1
- Fireplace features: Brick
Interior area
- Total structure area: 1,275
- Total interior livable area: 1,275 sqft
- Finished area above ground: 1,275
- Finished area below ground: 0
Property
Parking
- Total spaces: 4
- Parking features: Garage Faces Front, Driveway, Attached, Off Street
- Attached garage spaces: 1
- Has uncovered spaces: Yes
Accessibility
- Accessibility features: None
Features
- Levels: One and One Half
- Stories: 1
- Pool features: None
Lot
- Size: 0.29 Acres
Details
- Additional structures: Above Grade, Below Grade
- Parcel number: 3903R0078
- Zoning: RESIDENTIAL
- Special conditions: Standard
Construction
Type & style
- Home type: SingleFamily
- Architectural style: Cape Cod
- Property subtype: Single Family Residence
Materials
- Stucco
- Foundation: Stone
- Roof: Fiberglass,Pitched
Condition
- Excellent
- New construction: No
- Year built: 1951
Utilities & green energy
- Electric: 150 Amps, Circuit Breakers
- Sewer: On Site Septic
- Water: Public
Community & neighborhood
Location
- Region: Coatesville
- Subdivision: None Available
- Municipality: CALN TWP
Other
Other facts
- Listing agreement: Exclusive Right To Sell
- Listing terms: Cash,Conventional,FHA,VA Loan
- Ownership: Fee Simple
Price history
| Date | Event | Price |
|---|---|---|
| 9/16/2025 | Sold | $335,000+11.7%$263/sqft |
Source: | ||
| 8/9/2025 | Listing removed | $300,000$235/sqft |
Source: | ||
| 8/5/2025 | Listed for sale | $300,000$235/sqft |
Source: | ||
Public tax history
| Year | Property taxes | Tax assessment |
|---|---|---|
| 2025 | $4,681 +2% | $86,540 |
| 2024 | $4,589 +3% | $86,540 |
| 2023 | $4,457 +1.2% | $86,540 |
Find assessor info on the county website
Neighborhood: 19320
Nearby schools
GreatSchools rating
- 6/10Scott Middle SchoolGrades: 6Distance: 0.7 mi
- 3/10Coatesville Area Senior High SchoolGrades: 10-12Distance: 0.6 mi
- 4/10Coatesville Intermediate High SchoolGrades: 8-9Distance: 0.7 mi
Schools provided by the listing agent
- District: Coatesville Area
Source: Bright MLS. This data may not be complete. We recommend contacting the local school district to confirm school assignments for this home.

Get pre-qualified for a loan
At Zillow Home Loans, we can pre-qualify you in as little as 5 minutes with no impact to your credit score.An equal housing lender. NMLS #10287.
Sell for more on Zillow
Get a free Zillow Showcase℠ listing and you could sell for .
$338,900
2% more+ $6,778
With Zillow Showcase(estimated)
$345,678