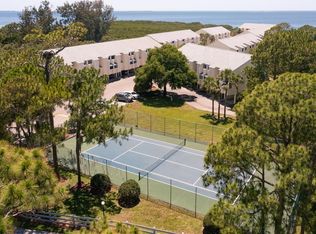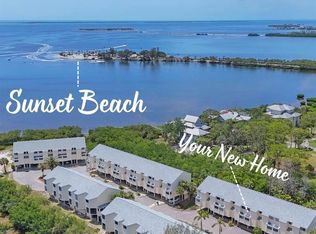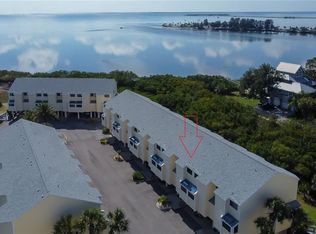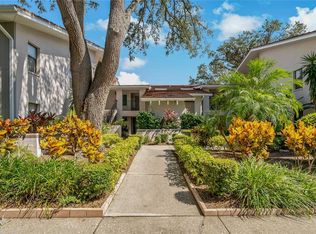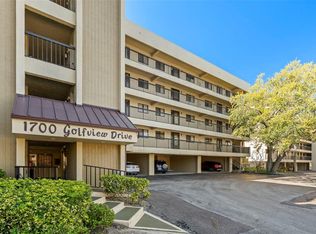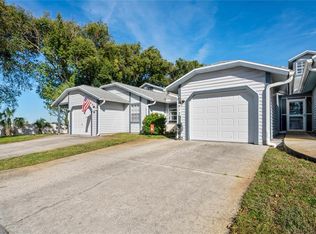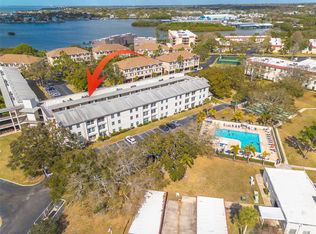Wake up to breathtaking Gulf views in this beautifully situated two-bedroom, one-and-a-half-bath townhome located in the sought-after, Gulf-front community of Island Club in Tarpon Springs. This home offers stunning views of the Gulf, with unforgettable sunsets visible from April through October. The open floor plan creates a light and airy atmosphere, seamlessly connecting the dining and living room areas to the kitchen, which features matching appliances and a built-in breakfast bar, perfect for casual dining or entertaining. Just beyond the main living area, a charming back sitting room with expansive windows provides a peaceful retreat to relax and take in the magnificent Gulf views. A convenient half bathroom is located on the main level for guests. Upstairs, you’ll find both nicely sized bedrooms along with a laundry closet for added convenience. The primary bedroom boasts high ceilings, a ceiling fan, sweeping Gulf views, and direct access to the shared full bathroom. The second bedroom is also spacious and features a step-in closet, making it ideal for guests or a home office. This townhome includes assigned carport parking and an exterior storage space. Residents of Island Club enjoy amenities including a community pool and tennis courts, with the monthly fee covering water, cable, internet, and more. Ideally located just minutes from Sunset Beach, Fred Howard Park, shopping, dining, and the charm of Historic Downtown Tarpon Springs, this waterfront property offers the perfect blend of coastal living, convenience, and captivating Gulf views. Schedule your showing today!
For sale
Price cut: $2.1K (2/2)
$232,900
1500 Sunset Rd APT C10, Tarpon Springs, FL 34689
2beds
1,220sqft
Est.:
Townhouse
Built in 1984
-- sqft lot
$222,900 Zestimate®
$191/sqft
$850/mo HOA
What's special
Built-in breakfast barBreathtaking gulf viewsAssigned carport parkingOpen floor planExterior storage spaceLight and airy atmosphereMatching appliances
- 57 days |
- 643 |
- 21 |
Zillow last checked: 8 hours ago
Listing updated: February 02, 2026 at 01:21pm
Listing Provided by:
Jeffrey Borham, PA 866-308-7109,
EXP REALTY LLC 866-308-7109,
Elizabeth Dirks 607-592-4178,
EXP REALTY LLC
Source: Stellar MLS,MLS#: TB8459748 Originating MLS: Suncoast Tampa
Originating MLS: Suncoast Tampa

Tour with a local agent
Facts & features
Interior
Bedrooms & bathrooms
- Bedrooms: 2
- Bathrooms: 2
- Full bathrooms: 1
- 1/2 bathrooms: 1
Primary bedroom
- Features: No Closet
- Level: Second
Kitchen
- Level: First
Living room
- Level: First
Heating
- Central
Cooling
- Central Air
Appliances
- Included: Dishwasher, Microwave, Range, Range Hood, Refrigerator
- Laundry: Laundry Closet
Features
- Ceiling Fan(s), Eating Space In Kitchen, Living Room/Dining Room Combo, Open Floorplan, PrimaryBedroom Upstairs, Stone Counters
- Flooring: Tile, Vinyl
- Has fireplace: No
- Furnished: Yes
Interior area
- Total structure area: 1,220
- Total interior livable area: 1,220 sqft
Property
Parking
- Total spaces: 1
- Parking features: Assigned, Covered, Guest
- Carport spaces: 1
Features
- Levels: Two
- Stories: 2
- Exterior features: Lighting, Storage, Tennis Court(s)
- Has view: Yes
- View description: Trees/Woods, Water, Gulf/Ocean - Partial
- Has water view: Yes
- Water view: Water,Gulf/Ocean - Partial
- Waterfront features: Saltwater Canal Access, Gulf/Ocean to Bay Access
- Body of water: SAINT JOSEPH SOUND TO THE GULF
Details
- Parcel number: 152715432600030100
- Special conditions: None
Construction
Type & style
- Home type: Townhouse
- Property subtype: Townhouse
Materials
- Other
- Foundation: Slab
- Roof: Other
Condition
- New construction: No
- Year built: 1984
Utilities & green energy
- Sewer: Public Sewer
- Water: Private
- Utilities for property: Cable Connected, Electricity Connected, Water Connected
Community & HOA
Community
- Features: Pool, Tennis Court(s)
- Subdivision: ISLAND CLUB OF TARPON
HOA
- Has HOA: Yes
- Services included: Cable TV, Internet, Pest Control, Pool Maintenance, Recreational Facilities, Sewer, Trash, Water
- HOA fee: $850 monthly
- HOA name: Community Association
- HOA phone: 727-573-9300
- Pet fee: $0 monthly
Location
- Region: Tarpon Springs
Financial & listing details
- Price per square foot: $191/sqft
- Tax assessed value: $255,996
- Annual tax amount: $3,365
- Date on market: 1/2/2026
- Cumulative days on market: 227 days
- Ownership: Fee Simple
- Total actual rent: 0
- Electric utility on property: Yes
- Road surface type: Paved
Estimated market value
$222,900
$212,000 - $234,000
$2,240/mo
Price history
Price history
| Date | Event | Price |
|---|---|---|
| 2/2/2026 | Price change | $232,900-0.9%$191/sqft |
Source: eXp Realty #TB8459748 Report a problem | ||
| 1/2/2026 | Listed for sale | $235,000-11.3%$193/sqft |
Source: | ||
| 12/14/2025 | Listing removed | $264,900$217/sqft |
Source: | ||
| 11/3/2025 | Price change | $264,900-1.5%$217/sqft |
Source: | ||
| 9/18/2025 | Price change | $269,000-3.6%$220/sqft |
Source: | ||
| 8/31/2025 | Listed for sale | $279,000-6.7%$229/sqft |
Source: | ||
| 8/8/2025 | Listing removed | $299,000$245/sqft |
Source: | ||
| 7/25/2025 | Listed for sale | $299,000$245/sqft |
Source: | ||
| 7/15/2025 | Listing removed | $299,000$245/sqft |
Source: | ||
| 5/25/2025 | Listed for sale | $299,000+182.3%$245/sqft |
Source: | ||
| 10/30/2001 | Sold | $105,900+8.1%$87/sqft |
Source: Public Record Report a problem | ||
| 12/28/1998 | Sold | $98,000+21%$80/sqft |
Source: Public Record Report a problem | ||
| 3/31/1997 | Sold | $81,000$66/sqft |
Source: Public Record Report a problem | ||
Public tax history
Public tax history
| Year | Property taxes | Tax assessment |
|---|---|---|
| 2024 | $3,365 +7.8% | $148,614 +10% |
| 2023 | $3,121 +21.7% | $135,104 +10% |
| 2022 | $2,565 +4.6% | $122,822 +10% |
| 2021 | $2,453 +9.4% | $111,656 +10% |
| 2020 | $2,243 +8.3% | $101,505 +10% |
| 2019 | $2,071 | $92,277 -23.5% |
| 2018 | $2,071 +5.9% | $120,636 +1.9% |
| 2017 | $1,957 +34.5% | $118,348 +70.7% |
| 2016 | $1,455 -9.7% | $69,329 -8.3% |
| 2015 | $1,611 +6.9% | $75,599 +3.1% |
| 2014 | $1,507 +12% | $73,359 +18.7% |
| 2013 | $1,346 -24.9% | $61,786 -25% |
| 2012 | $1,793 | $82,328 -6.7% |
| 2011 | -- | $88,245 -8.9% |
| 2010 | -- | $96,861 -7.6% |
| 2009 | -- | $104,778 -22.8% |
| 2008 | $2,744 | $135,800 -44.8% |
| 2007 | -- | $246,100 +93.3% |
| 2005 | -- | $127,300 +39.7% |
| 2004 | $2,019 +1.9% | $91,100 +2.5% |
| 2003 | $1,980 +28.3% | $88,900 +10.3% |
| 2002 | $1,544 | $80,600 +17.7% |
| 2001 | $1,544 +6.5% | $68,500 +6% |
| 2000 | $1,449 | $64,600 |
Find assessor info on the county website
BuyAbility℠ payment
Est. payment
$2,274/mo
Principal & interest
$1073
HOA Fees
$850
Property taxes
$351
Climate risks
Neighborhood: 34689
Nearby schools
GreatSchools rating
- 9/10Sunset Hills Elementary SchoolGrades: PK-5Distance: 0.6 mi
- 5/10Tarpon Springs Middle SchoolGrades: 6-8Distance: 0.7 mi
- 5/10Tarpon Springs High SchoolGrades: PK,9-12Distance: 0.4 mi
Schools provided by the listing agent
- Elementary: Sunset Hills Elementary-PN
- Middle: Tarpon Springs Middle-PN
- High: Tarpon Springs High-PN
Source: Stellar MLS. This data may not be complete. We recommend contacting the local school district to confirm school assignments for this home.
