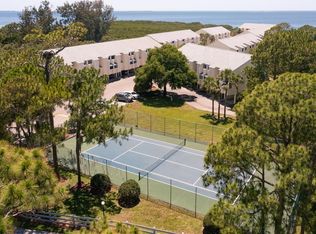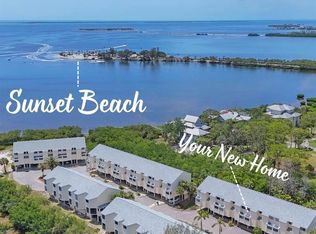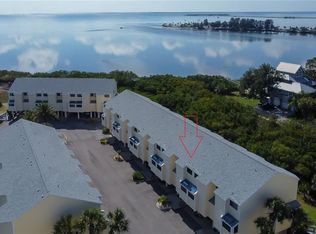Sold for $330,000
$330,000
1500 Sunset Rd APT G5, Tarpon Springs, FL 34689
2beds
1,220sqft
Townhouse
Built in 1984
-- sqft lot
$286,200 Zestimate®
$270/sqft
$2,143 Estimated rent
Home value
$286,200
$263,000 - $309,000
$2,143/mo
Zestimate® history
Loading...
Owner options
Explore your selling options
What's special
REMODEL GALLORE! WATER FRONT COMMUNITY! BEST SCHOOLS! Beautiful Townhouse 2br/2ba, fully remodeled with modern European kitchen with soft close drawers, granite counter tops, Spanish tile back splash, new LG washer and dryer, high end special order appliances, luxury vinyl plank water proof flooring in bedrooms, office and stairs, new baseboards, new LED light fixtures, newer A/C with UV-lights filtration system, new bathroom sinks, faucets, shower hardware, new toilets, new windows in bedrooms ($12000 investment), granite window seals, new sky light window, all new doors with modern hardware, new entrance door, new railing on all stairs, plenty of closet space with new closet organizers, new GFCI outlets throughout and new switches. The community is on nature preserve, it has a private beach where you can launch kayaks and jet skis, direct water access to Gulf of Mexico and beach access to Sunset Beach, community kayak storage, tennis courts, pool, jacuzzi, newly remodeled gym, club house with bikes you can use, the building has a newer roof 2019, well maintained community. Great location, walking distance to Sunset Beach for festivals and events. Pet friendly, 30 days rental. Schedule your showing today!
Zillow last checked: 8 hours ago
Listing updated: February 26, 2024 at 08:21pm
Listing Provided by:
Inessa Kosonen 727-631-4363,
RE/MAX ACTION FIRST OF FLORIDA 727-466-0800
Bought with:
Jackie Egeler, 3460242
REALTY ONE GROUP SUNSHINE
Source: Stellar MLS,MLS#: U8200617 Originating MLS: Pinellas Suncoast
Originating MLS: Pinellas Suncoast

Facts & features
Interior
Bedrooms & bathrooms
- Bedrooms: 2
- Bathrooms: 2
- Full bathrooms: 2
Primary bedroom
- Features: Built-in Closet
- Level: Second
- Dimensions: 12x12
Bedroom 2
- Features: Built-in Closet
- Level: Second
- Dimensions: 12x11
Dining room
- Level: First
- Dimensions: 15x6
Kitchen
- Level: First
- Dimensions: 10x7
Living room
- Level: First
- Dimensions: 15x15
Heating
- Central, Electric
Cooling
- Central Air
Appliances
- Included: Dishwasher, Electric Water Heater, Microwave, Range, Refrigerator
- Laundry: Inside
Features
- Ceiling Fan(s), High Ceilings, PrimaryBedroom Upstairs, Open Floorplan, Stone Counters, Walk-In Closet(s)
- Flooring: Ceramic Tile, Vinyl
- Windows: Blinds
- Has fireplace: No
Interior area
- Total structure area: 1,220
- Total interior livable area: 1,220 sqft
Property
Parking
- Total spaces: 2
- Parking features: Ground Level, Reserved, Tandem
- Carport spaces: 2
Features
- Levels: Three Or More
- Stories: 3
- Patio & porch: None
- Exterior features: Lighting
- Has view: Yes
- View description: Trees/Woods, Lagoon
- Has water view: Yes
- Water view: Lagoon
- Waterfront features: Waterfront, Bay/Harbor, Bayou, Beach, Canal - Brackish, Lagoon, Seawall
Lot
- Features: Conservation Area, FloodZone, City Lot
- Residential vegetation: Mature Landscaping, Trees/Landscaped
Details
- Parcel number: 152715432600070050
- Special conditions: None
Construction
Type & style
- Home type: Townhouse
- Architectural style: Contemporary
- Property subtype: Townhouse
- Attached to another structure: Yes
Materials
- Block, Cement Siding, Wood Frame (FSC Certified)
- Foundation: Slab
- Roof: Shingle
Condition
- New construction: No
- Year built: 1984
Utilities & green energy
- Sewer: Public Sewer
- Water: Public
- Utilities for property: Cable Connected, Electricity Connected, Public, Sewer Connected, Street Lights, Water Connected
Community & neighborhood
Community
- Community features: Water Access, Waterfront, Buyer Approval Required, Fitness Center, Golf Carts OK, Playground, Pool
Location
- Region: Tarpon Springs
- Subdivision: ISLAND CLUB OF TARPON
HOA & financial
HOA
- Has HOA: Yes
- HOA fee: $560 monthly
- Amenities included: Basketball Court, Clubhouse, Fitness Center, Park, Pool, Recreation Facilities, Spa/Hot Tub, Tennis Court(s)
- Services included: Community Pool, Reserve Fund, Insurance, Maintenance Structure, Maintenance Grounds, Maintenance Repairs, Manager, Pest Control, Pool Maintenance, Private Road, Recreational Facilities, Sewer, Trash, Water
- Association name: Qualified Property Management
- Association phone: 727-869-9700
Other fees
- Pet fee: $0 monthly
Other financial information
- Total actual rent: 0
Other
Other facts
- Listing terms: Cash,Conventional,FHA,VA Loan
- Ownership: Fee Simple
- Road surface type: Paved, Asphalt
Price history
| Date | Event | Price |
|---|---|---|
| 6/12/2023 | Sold | $330,000-5.4%$270/sqft |
Source: | ||
| 5/21/2023 | Pending sale | $349,000$286/sqft |
Source: | ||
| 5/18/2023 | Listed for sale | $349,000+129.6%$286/sqft |
Source: | ||
| 4/5/2021 | Sold | $152,000-1.9%$125/sqft |
Source: Public Record Report a problem | ||
| 2/19/2021 | Pending sale | $154,900$127/sqft |
Source: COLDWELL BANKER FIGREY&SONRES #W7826851 Report a problem | ||
Public tax history
| Year | Property taxes | Tax assessment |
|---|---|---|
| 2024 | $5,453 +149.3% | $295,835 +86.4% |
| 2023 | $2,187 +3.5% | $158,672 +3% |
| 2022 | $2,113 -22.1% | $154,050 +12.5% |
Find assessor info on the county website
Neighborhood: 34689
Nearby schools
GreatSchools rating
- 9/10Sunset Hills Elementary SchoolGrades: PK-5Distance: 0.6 mi
- 5/10Tarpon Springs Middle SchoolGrades: 6-8Distance: 0.7 mi
- 5/10Tarpon Springs High SchoolGrades: PK,9-12Distance: 0.4 mi
Schools provided by the listing agent
- Elementary: Sunset Hills Elementary-PN
- Middle: Tarpon Springs Middle-PN
- High: Tarpon Springs High-PN
Source: Stellar MLS. This data may not be complete. We recommend contacting the local school district to confirm school assignments for this home.
Get a cash offer in 3 minutes
Find out how much your home could sell for in as little as 3 minutes with a no-obligation cash offer.
Estimated market value$286,200
Get a cash offer in 3 minutes
Find out how much your home could sell for in as little as 3 minutes with a no-obligation cash offer.
Estimated market value
$286,200



