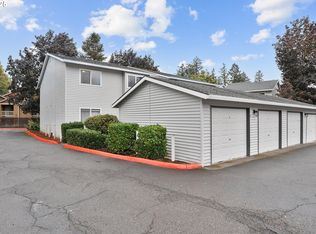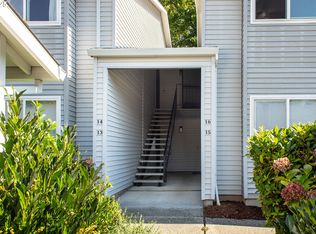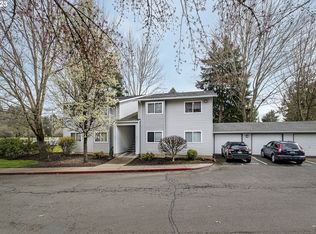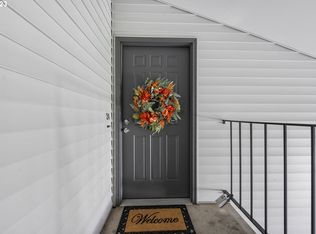Sold
$265,000
15000 SW Farmington Rd Unit 51, Beaverton, OR 97007
2beds
1,002sqft
Residential, Condominium
Built in 1984
-- sqft lot
$258,900 Zestimate®
$264/sqft
$1,848 Estimated rent
Home value
$258,900
$246,000 - $274,000
$1,848/mo
Zestimate® history
Loading...
Owner options
Explore your selling options
What's special
OPEN SUNDAY 1-3 pm! Move in ready 2-bedroom, 2-bathroom condo on the main level! With updated lighting with dimmers, kitchen w/SS dishwasher, BI-Microwave, & Range. Primary room w/updated ceiling fan. Backyard w/open space, covered deck and storage room, with deeded 1 car garage. Nestled in a serene and quiet community, this home offers a prime location just 5 minutes from Beaverton Town Square and with easy access to Hwy 217, for convenient commuting! Excellent as investment property or first home buyer!
Zillow last checked: 8 hours ago
Listing updated: August 12, 2025 at 11:42am
Listed by:
Peyman Jafari 503-267-1590,
RE/MAX Equity Group
Bought with:
Peyman Jafari, 200307043
RE/MAX Equity Group
Source: RMLS (OR),MLS#: 205278477
Facts & features
Interior
Bedrooms & bathrooms
- Bedrooms: 2
- Bathrooms: 2
- Full bathrooms: 2
- Main level bathrooms: 2
Primary bedroom
- Features: Ceiling Fan, Laminate Flooring, Suite
- Level: Main
- Area: 180
- Dimensions: 15 x 12
Bedroom 2
- Features: Closet, Laminate Flooring
- Level: Main
- Area: 110
- Dimensions: 11 x 10
Dining room
- Level: Main
- Area: 72
- Dimensions: 9 x 8
Kitchen
- Features: Laminate Flooring
- Level: Main
- Area: 90
- Width: 9
Living room
- Features: Patio, Sliding Doors, Laminate Flooring
- Level: Main
- Area: 224
- Dimensions: 16 x 14
Heating
- Forced Air
Appliances
- Included: Built In Oven, Dishwasher, Disposal, Free-Standing Range, Free-Standing Refrigerator, Microwave, Gas Water Heater
- Laundry: Hookup Available, Laundry Room
Features
- Ceiling Fan(s), Closet, Suite, Tile
- Flooring: Laminate
- Doors: Sliding Doors
- Basement: Crawl Space
Interior area
- Total structure area: 1,002
- Total interior livable area: 1,002 sqft
Property
Parking
- Total spaces: 1
- Parking features: Driveway, Off Street, Garage Door Opener, Condo Garage (Deeded), Detached, Oversized
- Garage spaces: 1
- Has uncovered spaces: Yes
Features
- Levels: One
- Stories: 1
- Entry location: Main Level
- Patio & porch: Covered Deck, Patio
- Exterior features: Yard
- Has view: Yes
- View description: Trees/Woods
Lot
- Features: Level, Trees
Details
- Parcel number: R1332105
Construction
Type & style
- Home type: Condo
- Property subtype: Residential, Condominium
Materials
- Vinyl Siding
- Roof: Composition
Condition
- Resale
- New construction: No
- Year built: 1984
Utilities & green energy
- Gas: Gas
- Sewer: Public Sewer
- Water: Public
Community & neighborhood
Location
- Region: Beaverton
HOA & financial
HOA
- Has HOA: Yes
- HOA fee: $403 monthly
- Amenities included: All Landscaping, Commons, Exterior Maintenance, Front Yard Landscaping, Insurance, Maintenance Grounds, Management, Road Maintenance, Sewer, Trash, Water
Other
Other facts
- Listing terms: Cash,Conventional,FHA
Price history
| Date | Event | Price |
|---|---|---|
| 8/12/2025 | Sold | $265,000-3.6%$264/sqft |
Source: | ||
| 8/3/2025 | Pending sale | $275,000$274/sqft |
Source: | ||
| 6/15/2025 | Price change | $275,000-3.5%$274/sqft |
Source: | ||
| 5/29/2025 | Listed for sale | $285,000+32.6%$284/sqft |
Source: | ||
| 9/10/2018 | Listing removed | $215,000$215/sqft |
Source: Premiere Property Group, LLC #18114052 Report a problem | ||
Public tax history
| Year | Property taxes | Tax assessment |
|---|---|---|
| 2025 | $2,721 +4.4% | $144,010 +3% |
| 2024 | $2,608 +6.5% | $139,820 +3% |
| 2023 | $2,449 +3.3% | $135,750 +3% |
Find assessor info on the county website
Neighborhood: 97007
Nearby schools
GreatSchools rating
- 9/10Chehalem Elementary SchoolGrades: PK-5Distance: 0.6 mi
- 2/10Mountain View Middle SchoolGrades: 6-8Distance: 1.2 mi
- 8/10Mountainside High SchoolGrades: 9-12Distance: 4 mi
Schools provided by the listing agent
- Elementary: Chehalem
- Middle: Mountain View
- High: Mountainside
Source: RMLS (OR). This data may not be complete. We recommend contacting the local school district to confirm school assignments for this home.
Get a cash offer in 3 minutes
Find out how much your home could sell for in as little as 3 minutes with a no-obligation cash offer.
Estimated market value$258,900
Get a cash offer in 3 minutes
Find out how much your home could sell for in as little as 3 minutes with a no-obligation cash offer.
Estimated market value
$258,900



