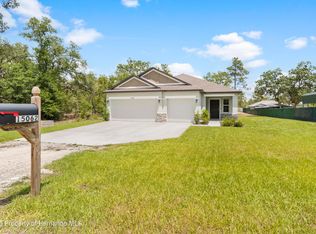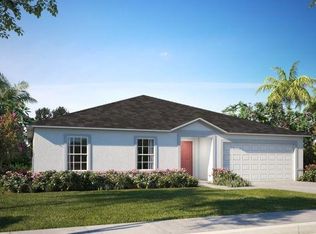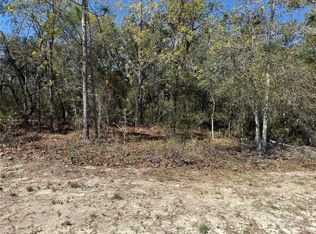MOVE-IN READY!! PICTURE-PERFECT, light and bright, ''private-feeling'' home...shows like a model!! 3 bedrooms + 2 bathrooms + 2-car garage + private salt-water pool + large RV carport (32x16)...all nestled in the trees on almost a half acre!! NO HOA!!, NO CDD!! This well-maintained home offers a grand entrance with double door entry and foyer! Walk-in and see through to the screened-in pool and trees. Easy to maintain with gorgeous 16x16 ceramic tile floors throughout home with real wood floors in bedrooms 2 and 3 -- NO CARPET!!! Second bedroom offer large walk-in closet!! Second bath is also a pool bath. Kitchen and breakfast nook have great views of the pool through its large mitered window...and are open to the spacious living room with gas fireplace! High 11' ceilings and extra accent windows above sliders and french doors allow lots of natural night! Kitchen offers real wood cabinets and stainless steel appliances, walk-in pantry. Split floor plan offers privacy for the master suite. Master has double glass doors to the lanai and pool, beautiful accent window above the bed, two separate walk-in closets, dual sinks, garden tub, and separate walk-in shower! Formal dining room. Inside laundry room. Enjoy the outdoors on your large covered lanai overlooking your private pool - you don't see your neighbors! Beautiful front yard and landscaping; backyard left natural for privacy. On a short dead-end road for low traffic. Zoned for the newest schools, Winding Waters K-8 and Weeki Wachee HS. 5 minutes from schools and Publix, Walgreens, Dunkin Donuts at Glen Lakes entrance.
This property is off market, which means it's not currently listed for sale or rent on Zillow. This may be different from what's available on other websites or public sources.


