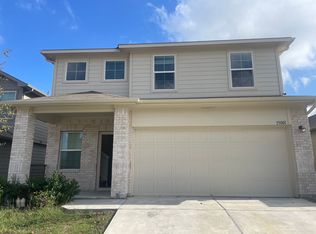Sold
Street View
Price Unknown
15003 Bajada Rd, Manor, TX 78653
4beds
2,182sqft
SingleFamily
Built in 2020
5,201 Square Feet Lot
$318,300 Zestimate®
$--/sqft
$2,390 Estimated rent
Home value
$318,300
$302,000 - $334,000
$2,390/mo
Zestimate® history
Loading...
Owner options
Explore your selling options
What's special
The Jasmine is a two-story floorplan offering 2,182 square feet, 4 bedrooms, and 2.5-bathrooms with the main bedroom, bedroom 1, downstairs. Walk into the long foyer straight into the spacious kitchen overlooking the dining area and large family room. The kitchen features granite countertops, black appliances, recessed lighting and a kitchen island. The main bedroom, bedroom 1, is located off the family room and features a large walk in shower and huge walk in closet. Upstairs you will find the secondary bedrooms and a large loft. The Jasmine also features a covered patio, full sod and irrigation and gutters on the front, sides and back of the house.
Facts & features
Interior
Bedrooms & bathrooms
- Bedrooms: 4
- Bathrooms: 3
- Full bathrooms: 2
- 1/2 bathrooms: 1
- Main level bedrooms: 1
Heating
- Forced air, Electric
Cooling
- Central
Appliances
- Included: Dishwasher, Garbage disposal, Microwave, Range / Oven
- Laundry: Laundry Room
Features
- Pantry, Recessed Lighting, Walk-In Closet(s), Murphy Bed, Interior Steps, Multiple Living Areas
- Flooring: Carpet, Linoleum / Vinyl
Interior area
- Total interior livable area: 2,182 sqft
Property
Parking
- Total spaces: 2
- Parking features: Garage - Attached
Features
- Exterior features: Brick
- Fencing: Fenced, Privacy, Wood
Lot
- Size: 5,201 sqft
- Residential vegetation: Trees-Small (Under 20 Ft)
Details
- Parcel number: 938621
- Special conditions: Standard
Construction
Type & style
- Home type: SingleFamily
Materials
- Foundation: Slab
- Roof: Composition
Condition
- Year built: 2020
Utilities & green energy
- Sewer: Public Sewer
- Water: Public
- Utilities for property: Electricity Available
Community & neighborhood
Security
- Security features: Smoke Detector(s), Prewired
Location
- Region: Manor
HOA & financial
HOA
- Has HOA: Yes
- HOA fee: $39 monthly
- Services included: Common Area Maintenance
Other
Other facts
- Sewer: Public Sewer
- WaterSource: Public
- Flooring: Carpet, Vinyl
- Appliances: Dishwasher, Disposal, Microwave, Free-Standing Range
- AssociationYN: true
- GarageYN: true
- AttachedGarageYN: true
- HeatingYN: true
- CoolingYN: true
- Utilities: Electricity Available
- FoundationDetails: Slab
- CommunityFeatures: Playground, Pool, Sidewalks, Curbs, Common Grounds
- Furnished: Unfurnished
- ConstructionMaterials: Frame, Brick Veneer
- Fencing: Fenced, Privacy, Wood
- Roof: Composition
- PetsAllowed: No
- InteriorFeatures: Pantry, Recessed Lighting, Walk-In Closet(s), Murphy Bed, Interior Steps, Multiple Living Areas
- ElectricOnPropertyYN: True
- LivingAreaSource: Builder
- DirectionFaces: South
- SpecialListingConditions: Standard
- FarmLandAreaUnits: Square Feet
- ParkingFeatures: Attached, Garage Faces Front
- Cooling: Central Air
- AssociationFeeIncludes: Common Area Maintenance
- LaundryFeatures: Laundry Room
- Heating: Central
- SecurityFeatures: Smoke Detector(s), Prewired
- MainLevelBedrooms: 1
- CoveredSpaces: 2.00
- ExteriorFeatures: Gutters Full
- MlsStatus: Active
- AssociationName: Stonewater
- Vegetation: Trees-Small (Under 20 Ft)
Price history
| Date | Event | Price |
|---|---|---|
| 1/5/2024 | Sold | -- |
Source: Agent Provided Report a problem | ||
| 12/10/2023 | Pending sale | $355,000$163/sqft |
Source: | ||
| 11/9/2023 | Price change | $355,000-1.1%$163/sqft |
Source: | ||
| 11/1/2023 | Price change | $359,000-1.6%$165/sqft |
Source: | ||
| 10/6/2023 | Listed for sale | $365,000$167/sqft |
Source: | ||
Public tax history
| Year | Property taxes | Tax assessment |
|---|---|---|
| 2025 | -- | $330,748 -8.7% |
| 2024 | $8,448 -1.8% | $362,412 -10% |
| 2023 | $8,599 -24.9% | $402,853 -8% |
Find assessor info on the county website
Neighborhood: 78653
Nearby schools
GreatSchools rating
- 2/10Shadowglen Elementary SchoolGrades: PK-5Distance: 1.4 mi
- 1/10Manor Middle SchoolGrades: 6-8Distance: 2.8 mi
- 2/10Manor High SchoolGrades: 8-12Distance: 2.9 mi
Schools provided by the listing agent
- Elementary: ShadowGlen
- Middle: Manor (Manor ISD)
- High: Manor
- District: Manor ISD
Source: The MLS. This data may not be complete. We recommend contacting the local school district to confirm school assignments for this home.
Get a cash offer in 3 minutes
Find out how much your home could sell for in as little as 3 minutes with a no-obligation cash offer.
Estimated market value$318,300
Get a cash offer in 3 minutes
Find out how much your home could sell for in as little as 3 minutes with a no-obligation cash offer.
Estimated market value
$318,300
