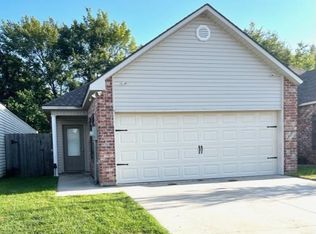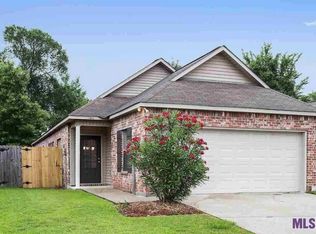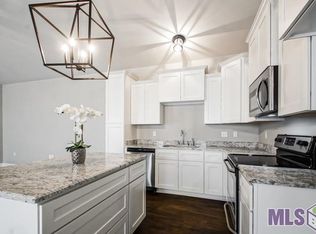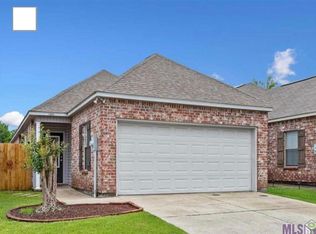Sold
Price Unknown
15005 Banff Ct, Baton Rouge, LA 70819
3beds
1,510sqft
Single Family Residence, Residential
Built in 2006
4,051.08 Square Feet Lot
$230,700 Zestimate®
$--/sqft
$1,771 Estimated rent
Home value
$230,700
$212,000 - $249,000
$1,771/mo
Zestimate® history
Loading...
Owner options
Explore your selling options
What's special
Beautiful home conveniently located to I-12. This home is stunning inside and out. Open floor plan with Kitchen, Dining, sitting and living room. Cathedral ceiling in the large Living room. White kitchen cabinets with SS appliances. 3 full bedrooms and a computer nook area. Ceramic tile floor throughout - no carpet. Primary bedroom has a large walk in closet. Primary bath has dual vanities, garden tub and separate shower. 2 car garage with door opener. Beautiful landscaping in the front and rear. Side courtyard patio great for entertaining. This home has everything you need and is Move-In Ready.
Zillow last checked: 8 hours ago
Listing updated: January 06, 2025 at 07:22pm
Listed by:
Joe Hollis,
RE/MAX Professional
Bought with:
Katherine Myers, 995712790
Keller Williams Realty-First Choice
Source: ROAM MLS,MLS#: 2024021556
Facts & features
Interior
Bedrooms & bathrooms
- Bedrooms: 3
- Bathrooms: 2
- Full bathrooms: 2
Primary bedroom
- Features: Ceiling 9ft Plus, Ceiling Fan(s), En Suite Bath, Walk-In Closet(s)
- Level: First
- Area: 210.25
- Width: 14.5
Bedroom 1
- Level: First
- Area: 100
- Dimensions: 10 x 10
Bedroom 2
- Level: First
- Area: 100
- Dimensions: 10 x 10
Primary bathroom
- Features: Double Vanity, Separate Shower, Soaking Tub
Dining room
- Level: First
- Area: 168
- Dimensions: 14 x 12
Kitchen
- Features: Counters Solid Surface
- Level: First
- Area: 90
- Dimensions: 10 x 9
Living room
- Level: First
- Area: 290.54
Heating
- Central
Cooling
- Central Air, Ceiling Fan(s)
Appliances
- Included: Elec Stove Con, Dishwasher, Disposal, Microwave, Range/Oven, Refrigerator, Stainless Steel Appliance(s)
- Laundry: Laundry Room, Electric Dryer Hookup, Washer Hookup, Inside, Washer/Dryer Hookups
Features
- Ceiling 9'+, Cathedral Ceiling(s)
- Flooring: Ceramic Tile
- Windows: Window Treatments
Interior area
- Total structure area: 1,972
- Total interior livable area: 1,510 sqft
Property
Parking
- Total spaces: 2
- Parking features: 2 Cars Park, Garage, Garage Door Opener
- Has garage: Yes
Features
- Stories: 1
- Patio & porch: Patio, Porch
- Fencing: Full,Wood
- Frontage length: 32
Lot
- Size: 4,051 sqft
- Dimensions: 32 x 127
- Features: Landscaped
Details
- Parcel number: 02325039
Construction
Type & style
- Home type: SingleFamily
- Architectural style: Traditional
- Property subtype: Single Family Residence, Residential
Materials
- Brick Siding, Vinyl Siding, Frame
- Foundation: Slab
- Roof: Composition
Condition
- New construction: No
- Year built: 2006
Utilities & green energy
- Gas: Entergy
- Sewer: Public Sewer
- Water: Public
- Utilities for property: Cable Connected
Community & neighborhood
Security
- Security features: Smoke Detector(s)
Location
- Region: Baton Rouge
- Subdivision: Maple Leaf
HOA & financial
HOA
- Has HOA: Yes
- HOA fee: $130 annually
- Services included: Accounting, Common Area Maintenance, Maint Subd Entry HOA
Other
Other facts
- Listing terms: Cash,Conventional,FHA,VA Loan
Price history
| Date | Event | Price |
|---|---|---|
| 1/6/2025 | Sold | -- |
Source: | ||
| 12/4/2024 | Pending sale | $228,000$151/sqft |
Source: | ||
| 11/29/2024 | Listed for sale | $228,000+68.9%$151/sqft |
Source: | ||
| 5/28/2014 | Sold | -- |
Source: | ||
| 4/15/2014 | Price change | $135,000-6.9%$89/sqft |
Source: Baton Rouge Area Homes, LLC Licensed in Lousiana Report a problem | ||
Public tax history
| Year | Property taxes | Tax assessment |
|---|---|---|
| 2024 | $1,730 +34% | $21,243 +20.8% |
| 2023 | $1,291 -0.2% | $17,580 |
| 2022 | $1,294 +1.7% | $17,580 |
Find assessor info on the county website
Neighborhood: Stevendale
Nearby schools
GreatSchools rating
- 5/10Riveroaks Elementary SchoolGrades: PK-5Distance: 0.3 mi
- 4/10Southeast Middle SchoolGrades: 6-8Distance: 2 mi
- 2/10Broadmoor Senior High SchoolGrades: 9-12Distance: 3.5 mi
Schools provided by the listing agent
- District: East Baton Rouge
Source: ROAM MLS. This data may not be complete. We recommend contacting the local school district to confirm school assignments for this home.
Sell for more on Zillow
Get a Zillow Showcase℠ listing at no additional cost and you could sell for .
$230,700
2% more+$4,614
With Zillow Showcase(estimated)$235,314



