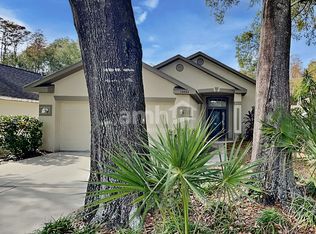Sold for $420,000
$420,000
15006 Shaw Rd, Tampa, FL 33625
4beds
1,730sqft
Single Family Residence
Built in 1999
6,212 Square Feet Lot
$414,600 Zestimate®
$243/sqft
$2,610 Estimated rent
Home value
$414,600
$381,000 - $448,000
$2,610/mo
Zestimate® history
Loading...
Owner options
Explore your selling options
What's special
Charming 4-Bedroom Home in Desirable Carrollwood – No Rear Neighbors! Welcome to your private oasis in the heart of Carrollwood, one of Tampa's most sought-after neighborhoods. This beautifully maintained 4-bedroom, 2-bathroom home offers the perfect blend of comfort, convenience, and tranquility. Nestled on a quiet street, this residence backs up to a lush wooded preserve, offering no rear neighbors and creating a peaceful, natural backdrop ideal for relaxing evenings or morning coffee on the patio. Inside, you’ll find a spacious open-concept layout with abundant natural light and generous living areas perfect for both everyday living and entertaining. The primary suite features an en-suite bathroom and ample closet space, while three additional bedrooms provide flexibility for family, guests, or a home office. This home is waiting for your personalized touches and updates - make it yours today! Enjoy easy access to the Veterans Expressway, making commuting a breeze. You'll also be just minutes from shopping centers, popular dining spots, retail centers, and recreation options, including parks, golf courses, and entertainment venues. Don’t miss this rare opportunity to enjoy serene living with all the conveniences of Carrollwood at your doorstep. Schedule your private tour now!
Zillow last checked: 8 hours ago
Listing updated: July 31, 2025 at 02:18pm
Listing Provided by:
Jared Goldman 239-284-6226,
QUICKSILVER REAL ESTATE GROUP 813-288-0300
Bought with:
Andrew Duncan, 3135049
LPT REALTY LLC
Andre Harrell, 3429217
LPT REALTY LLC
Source: Stellar MLS,MLS#: TB8389793 Originating MLS: Suncoast Tampa
Originating MLS: Suncoast Tampa

Facts & features
Interior
Bedrooms & bathrooms
- Bedrooms: 4
- Bathrooms: 2
- Full bathrooms: 2
Primary bedroom
- Features: Walk-In Closet(s)
- Level: First
- Area: 192 Square Feet
- Dimensions: 12x16
Bedroom 2
- Features: Built-in Closet
- Level: First
- Area: 132 Square Feet
- Dimensions: 12x11
Bedroom 3
- Features: Built-in Closet
- Level: First
- Area: 120 Square Feet
- Dimensions: 12x10
Primary bathroom
- Features: Tub with Separate Shower Stall
- Level: First
Bathroom 4
- Features: Built-in Closet
- Level: First
- Area: 100 Square Feet
- Dimensions: 10x10
Dining room
- Level: First
Kitchen
- Features: Pantry
- Level: First
- Area: 144 Square Feet
- Dimensions: 12x12
Living room
- Level: First
- Area: 364 Square Feet
- Dimensions: 14x26
Heating
- Central, Electric
Cooling
- Central Air
Appliances
- Included: Dishwasher, Electric Water Heater, Microwave, Range, Refrigerator
- Laundry: Inside
Features
- Ceiling Fan(s), Eating Space In Kitchen, Walk-In Closet(s)
- Flooring: Carpet, Ceramic Tile
- Has fireplace: No
Interior area
- Total structure area: 2,323
- Total interior livable area: 1,730 sqft
Property
Parking
- Total spaces: 2
- Parking features: Driveway
- Attached garage spaces: 2
- Has uncovered spaces: Yes
Features
- Levels: One
- Stories: 1
- Patio & porch: Covered, Rear Porch, Screened
- Exterior features: Lighting
Lot
- Size: 6,212 sqft
- Dimensions: 55.96 x 111
- Features: In County, Landscaped, Sidewalk
- Residential vegetation: Mature Landscaping, Oak Trees, Trees/Landscaped
Details
- Parcel number: U3127185EP00000100003.0
- Zoning: PD
- Special conditions: None
Construction
Type & style
- Home type: SingleFamily
- Property subtype: Single Family Residence
Materials
- Block
- Foundation: Slab
- Roof: Shingle
Condition
- Completed
- New construction: No
- Year built: 1999
Utilities & green energy
- Sewer: Public Sewer
- Water: Public
- Utilities for property: Cable Connected, Electricity Connected, Public, Sewer Connected, Water Connected
Community & neighborhood
Location
- Region: Tampa
- Subdivision: SHAW PLACE
HOA & financial
HOA
- Has HOA: Yes
- HOA fee: $38 monthly
- Association name: Cathy Chapman
- Association phone: 813-980-1000
Other fees
- Pet fee: $0 monthly
Other financial information
- Total actual rent: 0
Other
Other facts
- Listing terms: Cash,Conventional
- Ownership: Fee Simple
- Road surface type: Asphalt
Price history
| Date | Event | Price |
|---|---|---|
| 7/31/2025 | Sold | $420,000-4.5%$243/sqft |
Source: | ||
| 6/30/2025 | Pending sale | $440,000$254/sqft |
Source: | ||
| 6/23/2025 | Listed for sale | $440,000+173%$254/sqft |
Source: | ||
| 12/21/1999 | Sold | $161,200$93/sqft |
Source: Public Record Report a problem | ||
Public tax history
| Year | Property taxes | Tax assessment |
|---|---|---|
| 2024 | $3,951 +3.5% | $236,165 +3% |
| 2023 | $3,818 +5% | $229,286 +3% |
| 2022 | $3,637 +1.6% | $222,608 +3% |
Find assessor info on the county website
Neighborhood: 33625
Nearby schools
GreatSchools rating
- 10/10Northwest Elementary SchoolGrades: PK-5Distance: 1.3 mi
- 8/10Sergeant Paul R Smith Middle SchoolGrades: 6-8Distance: 1.6 mi
- 8/10Sickles High SchoolGrades: 9-12Distance: 2.1 mi
Schools provided by the listing agent
- Elementary: Northwest-HB
- Middle: Sergeant Smith Middle-HB
- High: Sickles-HB
Source: Stellar MLS. This data may not be complete. We recommend contacting the local school district to confirm school assignments for this home.
Get a cash offer in 3 minutes
Find out how much your home could sell for in as little as 3 minutes with a no-obligation cash offer.
Estimated market value$414,600
Get a cash offer in 3 minutes
Find out how much your home could sell for in as little as 3 minutes with a no-obligation cash offer.
Estimated market value
$414,600
