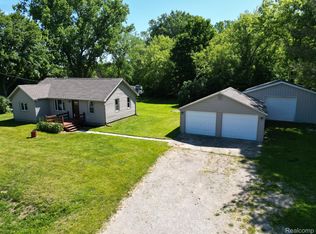Sold for $215,000 on 09/04/23
$215,000
15007 Belsay Rd, Millington, MI 48746
3beds
1,692sqft
Single Family Residence
Built in 1942
1 Acres Lot
$236,400 Zestimate®
$127/sqft
$1,534 Estimated rent
Home value
$236,400
$225,000 - $248,000
$1,534/mo
Zestimate® history
Loading...
Owner options
Explore your selling options
What's special
Updated, super cute 3 bedrooms, 2 bath cape cod. Large eat in kitchen and a big living room with original oak floors. Master bedroom and master bath with laundry on first floor. 2 bedrooms and a loft with option for a third bedroom upstairs. Beautiful country views and a large 1 acre yard for gardening and playing. Updates include renovated kitchen, bathrooms, bedrooms, new siding, insulated garage doors, on demand hot water heater, plumbing, electrical, deck and sidewalk.
Millington Schools!
Zillow last checked: 8 hours ago
Listing updated: September 02, 2025 at 03:45pm
Listed by:
Scott Fader 888-227-1009,
Joseph Walter Realty, LLC
Bought with:
Holly Crafton, 6501423198
The Sedlarik Group Realty LLC
Source: Realcomp II,MLS#: 20230052082
Facts & features
Interior
Bedrooms & bathrooms
- Bedrooms: 3
- Bathrooms: 2
- Full bathrooms: 2
Heating
- Baseboard, Hot Water, Propane
Appliances
- Included: Convection Oven, Dishwasher, Exhaust Fan, Free Standing Electric Oven, Free Standing Refrigerator, Ice Maker, Microwave, Self Cleaning Oven, Stainless Steel Appliances, Vented Exhaust Fan, Water Softener Owned
- Laundry: Electric Dryer Hookup, Washer Hookup
Features
- Dual Flush Toilets
- Basement: Full,Interior Entry,Unfinished
- Has fireplace: No
Interior area
- Total interior livable area: 1,692 sqft
- Finished area above ground: 1,692
Property
Parking
- Total spaces: 2
- Parking features: Two Car Garage, Basement, Detached, Driveway, Electricityin Garage, Garage Faces Front, Garage Door Opener
- Garage spaces: 2
Features
- Levels: Two
- Stories: 2
- Entry location: GroundLevel
- Patio & porch: Deck
- Exterior features: Chimney Caps, Lighting
- Pool features: None
Lot
- Size: 1 Acres
- Dimensions: 209 x 208 x 209 x 208
- Features: Corner Lot
Details
- Parcel number: 003035400070000
- Special conditions: Short Sale No,Standard
- Other equipment: Satellite Dish
Construction
Type & style
- Home type: SingleFamily
- Architectural style: Cape Cod
- Property subtype: Single Family Residence
Materials
- Vinyl Siding
- Foundation: Basement, Block
- Roof: Asphalt
Condition
- New construction: No
- Year built: 1942
- Major remodel year: 2023
Utilities & green energy
- Sewer: Septic Tank
- Water: Well
- Utilities for property: Above Ground Utilities
Community & neighborhood
Location
- Region: Millington
Other
Other facts
- Listing agreement: Exclusive Agency
- Listing terms: Cash,Conventional
Price history
| Date | Event | Price |
|---|---|---|
| 9/4/2023 | Sold | $215,000$127/sqft |
Source: | ||
| 8/7/2023 | Pending sale | $215,000$127/sqft |
Source: | ||
| 7/27/2023 | Listed for sale | $215,000$127/sqft |
Source: | ||
| 7/18/2023 | Pending sale | $215,000$127/sqft |
Source: | ||
| 7/7/2023 | Price change | $215,000-6.5%$127/sqft |
Source: | ||
Public tax history
| Year | Property taxes | Tax assessment |
|---|---|---|
| 2025 | $2,423 +24.3% | $81,000 +7.1% |
| 2024 | $1,950 +50.5% | $75,600 +9.4% |
| 2023 | $1,295 +27.1% | $69,100 +13.7% |
Find assessor info on the county website
Neighborhood: 48746
Nearby schools
GreatSchools rating
- 6/10Kirk Elementary SchoolGrades: K-5Distance: 5.6 mi
- 4/10Millington Junior High SchoolGrades: 6-8Distance: 5.5 mi
- 6/10Millington High SchoolGrades: 9-12Distance: 5.5 mi

Get pre-qualified for a loan
At Zillow Home Loans, we can pre-qualify you in as little as 5 minutes with no impact to your credit score.An equal housing lender. NMLS #10287.
Sell for more on Zillow
Get a free Zillow Showcase℠ listing and you could sell for .
$236,400
2% more+ $4,728
With Zillow Showcase(estimated)
$241,128