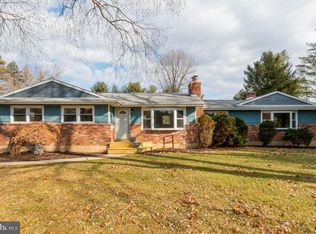Sold for $651,100
$651,100
15009 La Vale Rd, Monkton, MD 21111
5beds
2,768sqft
Single Family Residence
Built in 1965
2.33 Acres Lot
$644,500 Zestimate®
$235/sqft
$3,332 Estimated rent
Home value
$644,500
$593,000 - $696,000
$3,332/mo
Zestimate® history
Loading...
Owner options
Explore your selling options
What's special
OPEN SUNDAY 12-2PM - Welcome to 15009 La Vale Rd—this exceptional custom Monkton rancher is tucked away but still close to Jacksonville’s shops and conveniences. This accessible one-level home offers privacy, views, timeless charm and the opportunity for generational living. Inside, find oversized rooms, detailed moldings, and two fireplaces. Enjoy indoor-outdoor living with Anderson sliders opening to a large screened porch. Five generous bedrooms, including a private primary suite, a large separate laundry/storage area, and an oversized 2-car garage with workshop. Set on a beautifully landscaped lot, perfect for a future pool. A rare gem offering true one-level living! (no basement) NEW Well just installed.
Zillow last checked: 8 hours ago
Listing updated: September 05, 2025 at 05:01pm
Listed by:
Mary Lynch 410-375-1400,
Cummings & Co. Realtors
Bought with:
Lou Chirgott
Core Maryland Real Estate LLC
Source: Bright MLS,MLS#: MDBC2128834
Facts & features
Interior
Bedrooms & bathrooms
- Bedrooms: 5
- Bathrooms: 3
- Full bathrooms: 2
- 1/2 bathrooms: 1
- Main level bathrooms: 3
- Main level bedrooms: 5
Primary bedroom
- Level: Main
- Area: 196 Square Feet
- Dimensions: 14 x 14
Bedroom 2
- Level: Main
- Area: 196 Square Feet
- Dimensions: 14 x 14
Bedroom 3
- Level: Main
- Area: 196 Square Feet
- Dimensions: 14 x 14
Bedroom 4
- Level: Main
- Area: 156 Square Feet
- Dimensions: 13 x 12
Bedroom 5
- Level: Main
- Area: 140 Square Feet
- Dimensions: 14 x 10
Primary bathroom
- Level: Main
Dining room
- Features: Crown Molding
- Level: Main
- Area: 144 Square Feet
- Dimensions: 12 x 12
Family room
- Features: Wood Stove
- Level: Main
- Area: 221 Square Feet
- Dimensions: 17 x 13
Kitchen
- Level: Main
- Area: 187 Square Feet
- Dimensions: 17 x 11
Living room
- Features: Fireplace - Wood Burning
- Level: Main
- Area: 294 Square Feet
- Dimensions: 21 x 14
Other
- Level: Main
- Area: 247 Square Feet
- Dimensions: 19 x 13
Heating
- Heat Pump, Wood Stove, Oil
Cooling
- Ceiling Fan(s), Central Air, Electric
Appliances
- Included: Cooktop, Dishwasher, Dryer, Exhaust Fan, Ice Maker, Microwave, Washer, Refrigerator, Oven, Water Treat System, Electric Water Heater
- Laundry: Main Level
Features
- Attic, Built-in Features, Chair Railings, Crown Molding, Dining Area, Entry Level Bedroom, Family Room Off Kitchen, Formal/Separate Dining Room, Eat-in Kitchen, Kitchen Island, Recessed Lighting, Wainscotting, Upgraded Countertops
- Flooring: Luxury Vinyl, Ceramic Tile, Carpet, Hardwood
- Doors: Sliding Glass, French Doors
- Windows: Bay/Bow, Screens, Sliding
- Has basement: No
- Number of fireplaces: 2
- Fireplace features: Mantel(s), Insert, Stone, Wood Burning, Wood Burning Stove
Interior area
- Total structure area: 2,768
- Total interior livable area: 2,768 sqft
- Finished area above ground: 2,768
- Finished area below ground: 0
Property
Parking
- Total spaces: 2
- Parking features: Built In, Garage Faces Front, Storage, Garage Door Opener, Driveway, Shared Driveway, Attached
- Attached garage spaces: 2
- Has uncovered spaces: Yes
Accessibility
- Accessibility features: Accessible Doors, Accessible Entrance
Features
- Levels: One
- Stories: 1
- Patio & porch: Enclosed, Patio, Screened, Porch
- Exterior features: Sidewalks
- Pool features: None
- Has view: Yes
- View description: Garden, Scenic Vista, Trees/Woods
Lot
- Size: 2.33 Acres
- Dimensions: 4.00 x
- Features: Rural
Details
- Additional structures: Above Grade, Below Grade, Outbuilding
- Parcel number: 04101003023300
- Zoning: RES
- Special conditions: Standard
Construction
Type & style
- Home type: SingleFamily
- Architectural style: Ranch/Rambler
- Property subtype: Single Family Residence
Materials
- Frame, Stone
- Foundation: Slab
- Roof: Architectural Shingle
Condition
- Very Good
- New construction: No
- Year built: 1965
Utilities & green energy
- Sewer: Septic Exists
- Water: Well, Filter
Community & neighborhood
Security
- Security features: Security System
Location
- Region: Monkton
- Subdivision: Monkton
Other
Other facts
- Listing agreement: Exclusive Right To Sell
- Listing terms: Conventional,Cash,FHA,VA Loan
- Ownership: Fee Simple
Price history
| Date | Event | Price |
|---|---|---|
| 9/5/2025 | Sold | $651,100+4.2%$235/sqft |
Source: | ||
| 9/4/2025 | Pending sale | $625,000$226/sqft |
Source: | ||
| 8/4/2025 | Pending sale | $625,000$226/sqft |
Source: | ||
| 7/30/2025 | Listed for sale | $625,000$226/sqft |
Source: | ||
| 7/2/2025 | Listing removed | $625,000$226/sqft |
Source: | ||
Public tax history
| Year | Property taxes | Tax assessment |
|---|---|---|
| 2025 | $4,973 -6.4% | $480,300 +9.6% |
| 2024 | $5,313 +10.6% | $438,333 +10.6% |
| 2023 | $4,804 +11.8% | $396,367 +11.8% |
Find assessor info on the county website
Neighborhood: 21111
Nearby schools
GreatSchools rating
- 9/10Jacksonville Elementary SchoolGrades: K-5Distance: 2.2 mi
- 6/10Cockeysville Middle SchoolGrades: 6-8Distance: 6.8 mi
- 8/10Dulaney High SchoolGrades: 9-12Distance: 6.7 mi
Schools provided by the listing agent
- Elementary: Jacksonville
- Middle: Cockeysville
- High: Dulaney
- District: Baltimore County Public Schools
Source: Bright MLS. This data may not be complete. We recommend contacting the local school district to confirm school assignments for this home.

Get pre-qualified for a loan
At Zillow Home Loans, we can pre-qualify you in as little as 5 minutes with no impact to your credit score.An equal housing lender. NMLS #10287.
