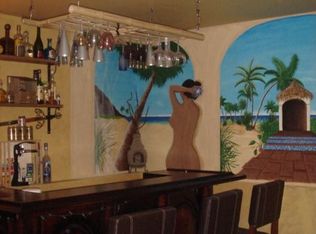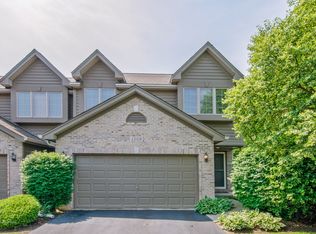Closed
$310,000
1501 Arbor Ln, Elgin, IL 60123
2beds
1,447sqft
Townhouse, Single Family Residence
Built in 1990
1,447 Square Feet Lot
$311,100 Zestimate®
$214/sqft
$2,254 Estimated rent
Home value
$311,100
$280,000 - $348,000
$2,254/mo
Zestimate® history
Loading...
Owner options
Explore your selling options
What's special
Charming End-Unit Townhome in an ideal location! Featuring 2 bedrooms PLUS a loft, 2 bathrooms and a spacious 2-car garage. Freshly painted in soothing neutral tones throughout. Open floor plan in living room with a cozy fireplace and skylights that allows bright natural light. The heart of the home is the stunning kitchen, which has been completely upgraded with brand-new, soft-close cabinets, a smart faucet, and beautiful quartz countertops with an overlay for a breakfast bar. All stainless-steel appliances and a large sunken sink. In the master suite, a sleek sliding barn door leads master bath, featuring a large walk-in closet that offers plenty of storage space. Step outside to your private deck for outdoor enjoyment. Recent updates include, Brandi new windows, a new storm door, flooring, new carpeting. The loft and English basement add extra space for whatever your lifestyle demands. Additional info: AC-2023, Furnace: 2022, Water Heater-Approx 2018, Washer/Dryer-2020, Kitchen Appliances-2020.
Zillow last checked: 8 hours ago
Listing updated: June 04, 2025 at 01:41am
Listing courtesy of:
Maria Ascencio 630-945-0139,
Baird & Warner Real Estate - A
Bought with:
Juan Medina
Realty of America
Source: MRED as distributed by MLS GRID,MLS#: 12328201
Facts & features
Interior
Bedrooms & bathrooms
- Bedrooms: 2
- Bathrooms: 2
- Full bathrooms: 2
Primary bedroom
- Features: Flooring (Carpet), Bathroom (Full)
- Level: Second
- Area: 216 Square Feet
- Dimensions: 12X18
Bedroom 2
- Features: Flooring (Carpet)
- Level: Lower
- Area: 120 Square Feet
- Dimensions: 12X10
Eating area
- Features: Flooring (Vinyl)
- Level: Main
- Area: 100 Square Feet
- Dimensions: 10X10
Kitchen
- Features: Kitchen (Eating Area-Table Space), Flooring (Wood Laminate)
- Level: Main
- Area: 100 Square Feet
- Dimensions: 10X10
Laundry
- Level: Lower
- Area: 48 Square Feet
- Dimensions: 8X6
Living room
- Features: Flooring (Wood Laminate)
- Level: Main
- Area: 240 Square Feet
- Dimensions: 16X15
Loft
- Level: Second
- Area: 105 Square Feet
- Dimensions: 15X7
Heating
- Natural Gas, Forced Air
Cooling
- Central Air
Appliances
- Included: Range, Dishwasher, Refrigerator, Washer, Dryer
- Laundry: Washer Hookup, In Unit, Laundry Closet
Features
- Cathedral Ceiling(s), Storage, Walk-In Closet(s), Open Floorplan
- Flooring: Laminate, Carpet
- Windows: Skylight(s)
- Basement: Finished,Full,Daylight
- Number of fireplaces: 1
- Fireplace features: Gas Log, Gas Starter, Living Room
Interior area
- Total structure area: 0
- Total interior livable area: 1,447 sqft
Property
Parking
- Total spaces: 2
- Parking features: On Site, Garage Owned, Attached, Garage
- Attached garage spaces: 2
Accessibility
- Accessibility features: No Disability Access
Lot
- Size: 1,447 sqft
Details
- Parcel number: 0627176099
- Special conditions: None
Construction
Type & style
- Home type: Townhouse
- Property subtype: Townhouse, Single Family Residence
Materials
- Aluminum Siding, Vinyl Siding
Condition
- New construction: No
- Year built: 1990
Utilities & green energy
- Sewer: Public Sewer
- Water: Public
Community & neighborhood
Location
- Region: Elgin
- Subdivision: Pine Meadows
HOA & financial
HOA
- Has HOA: Yes
- HOA fee: $248 monthly
- Amenities included: Fencing
- Services included: Insurance, Exterior Maintenance, Lawn Care, Snow Removal
Other
Other facts
- Listing terms: FHA
- Ownership: Fee Simple w/ HO Assn.
Price history
| Date | Event | Price |
|---|---|---|
| 5/29/2025 | Sold | $310,000$214/sqft |
Source: | ||
| 4/19/2025 | Contingent | $310,000$214/sqft |
Source: | ||
| 4/15/2025 | Listed for sale | $310,000$214/sqft |
Source: | ||
| 4/11/2025 | Contingent | $310,000$214/sqft |
Source: | ||
| 4/7/2025 | Listed for sale | $310,000+40.9%$214/sqft |
Source: | ||
Public tax history
| Year | Property taxes | Tax assessment |
|---|---|---|
| 2024 | $5,033 +5.3% | $70,892 +10.7% |
| 2023 | $4,778 +5.2% | $64,045 +9.7% |
| 2022 | $4,544 +4.8% | $58,398 +7% |
Find assessor info on the county website
Neighborhood: College Green
Nearby schools
GreatSchools rating
- 3/10Otter Creek Elementary SchoolGrades: K-6Distance: 1.9 mi
- 1/10Abbott Middle SchoolGrades: 7-8Distance: 1.8 mi
- 6/10South Elgin High SchoolGrades: 9-12Distance: 1.7 mi
Schools provided by the listing agent
- District: 46
Source: MRED as distributed by MLS GRID. This data may not be complete. We recommend contacting the local school district to confirm school assignments for this home.
Get a cash offer in 3 minutes
Find out how much your home could sell for in as little as 3 minutes with a no-obligation cash offer.
Estimated market value$311,100
Get a cash offer in 3 minutes
Find out how much your home could sell for in as little as 3 minutes with a no-obligation cash offer.
Estimated market value
$311,100

