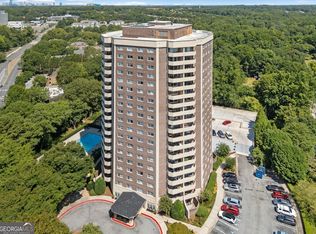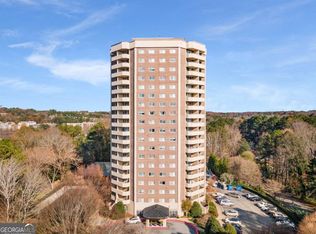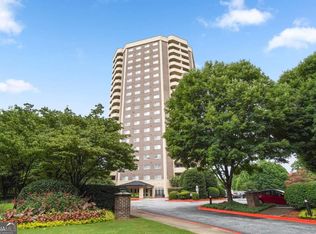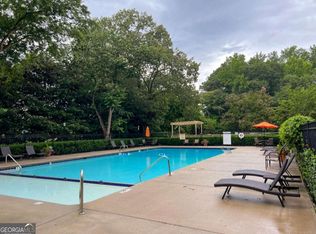Closed
$187,000
1501 Clairmont Rd APT 1213, Decatur, GA 30033
1beds
--sqft
Condominium, High Rise
Built in 1968
-- sqft lot
$180,800 Zestimate®
$--/sqft
$1,620 Estimated rent
Home value
$180,800
$166,000 - $197,000
$1,620/mo
Zestimate® history
Loading...
Owner options
Explore your selling options
What's special
Perched on the 12th floor of Somerset Heights, this light-filled 1-bedroom, 1-bath condo offers sweeping, tree-top views over South Peachtree Creek Trail and Ira B. Melton Park. With 816 square feet of thoughtfully arranged space, Unit 1213 is move-in ready and designed for low-maintenance living in one of DecaturCOs most convenient corridors. Inside, you'll find fresh paint, wide-plank floors, and a spacious living area that opens onto a private balcony, perfect for morning coffee or a quiet evening unwind. The flexible layout provides plenty of room for a dedicated desk or creative studio setup, while the bedroom, set behind glass French doors, offers generous light and privacy. The unit includes central HVAC and ample storage. Somerset Heights residents enjoy access to a community pool, fitness center, library, and club room. The building also features secure access, elevators, and on-site management. The location is ideal for those seeking a balance of natural beauty and urban convenience: Emory University and the CDC are just around the corner, with grocery stores, restaurants, parks, and trails all within easy reach. With quick access to Clairmont, North Decatur, and I-85, getting around is simple whether you're working on campus, from home, or downtown.
Zillow last checked: 8 hours ago
Listing updated: July 14, 2025 at 01:42pm
Listed by:
Jude Holmes 404-671-7095,
Keller Knapp, Inc
Bought with:
Naiverh C Castelao, 304619
Virtual Properties Realty.com
Source: GAMLS,MLS#: 10526036
Facts & features
Interior
Bedrooms & bathrooms
- Bedrooms: 1
- Bathrooms: 1
- Full bathrooms: 1
- Main level bathrooms: 1
- Main level bedrooms: 1
Kitchen
- Features: Solid Surface Counters
Heating
- Central
Cooling
- Ceiling Fan(s), Central Air
Appliances
- Included: Dishwasher, Dryer, Refrigerator, Washer
- Laundry: In Hall, Laundry Closet
Features
- Master On Main Level, Walk-In Closet(s)
- Flooring: Vinyl
- Windows: Double Pane Windows
- Basement: None
- Has fireplace: No
- Common walls with other units/homes: 2+ Common Walls
Interior area
- Total structure area: 0
- Finished area above ground: 0
- Finished area below ground: 0
Property
Parking
- Total spaces: 1
- Parking features: Garage
- Has garage: Yes
Accessibility
- Accessibility features: Accessible Elevator Installed, Accessible Entrance
Features
- Levels: One
- Stories: 1
- Patio & porch: Porch
- Exterior features: Balcony, Gas Grill
- Has private pool: Yes
- Pool features: In Ground
- Has view: Yes
- View description: City
- Body of water: None
Lot
- Size: 0.25 Acres
- Features: City Lot, Corner Lot
Details
- Additional structures: Other
- Parcel number: 18 060 22 006
Construction
Type & style
- Home type: Condo
- Architectural style: Brick 4 Side,Contemporary
- Property subtype: Condominium, High Rise
- Attached to another structure: Yes
Materials
- Brick, Concrete
- Roof: Tar/Gravel
Condition
- Resale
- New construction: No
- Year built: 1968
Utilities & green energy
- Electric: 220 Volts
- Sewer: Public Sewer
- Water: Public
- Utilities for property: Cable Available, Electricity Available, Natural Gas Available, Phone Available, Sewer Available, Water Available
Community & neighborhood
Security
- Security features: Fire Sprinkler System, Gated Community, Smoke Detector(s)
Community
- Community features: Fitness Center, Park, Pool, Sidewalks, Street Lights, Near Public Transport, Walk To Schools, Near Shopping
Location
- Region: Decatur
- Subdivision: Somerset Heights
HOA & financial
HOA
- Has HOA: Yes
- HOA fee: $7,500 annually
- Services included: Pest Control, Sewer, Swimming, Trash, Water
Other
Other facts
- Listing agreement: Exclusive Agency
- Listing terms: Cash,Conventional
Price history
| Date | Event | Price |
|---|---|---|
| 7/11/2025 | Sold | $187,000+2.7% |
Source: | ||
| 6/12/2025 | Pending sale | $182,000 |
Source: | ||
| 5/15/2025 | Listed for sale | $182,000+34.8% |
Source: | ||
| 5/15/2019 | Sold | $135,000+75.3% |
Source: | ||
| 6/27/2016 | Sold | $77,000-3.6% |
Source: | ||
Public tax history
| Year | Property taxes | Tax assessment |
|---|---|---|
| 2025 | $1,637 -7.1% | $65,560 -3.8% |
| 2024 | $1,762 +65% | $68,120 +7% |
| 2023 | $1,068 -26.4% | $63,640 +16.7% |
Find assessor info on the county website
Neighborhood: North Decatur
Nearby schools
GreatSchools rating
- 7/10Fernbank Elementary SchoolGrades: PK-5Distance: 1.5 mi
- 5/10Druid Hills Middle SchoolGrades: 6-8Distance: 2.4 mi
- 6/10Druid Hills High SchoolGrades: 9-12Distance: 0.7 mi
Schools provided by the listing agent
- Elementary: Fernbank
- Middle: Druid Hills
- High: Druid Hills
Source: GAMLS. This data may not be complete. We recommend contacting the local school district to confirm school assignments for this home.
Get a cash offer in 3 minutes
Find out how much your home could sell for in as little as 3 minutes with a no-obligation cash offer.
Estimated market value$180,800
Get a cash offer in 3 minutes
Find out how much your home could sell for in as little as 3 minutes with a no-obligation cash offer.
Estimated market value
$180,800



